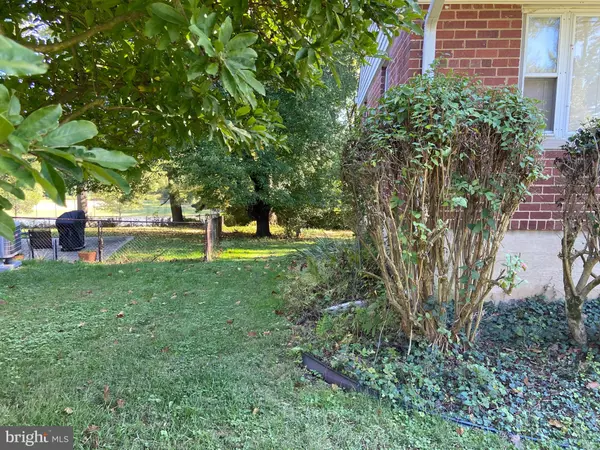$475,000
$500,000
5.0%For more information regarding the value of a property, please contact us for a free consultation.
4 Beds
2 Baths
1,588 SqFt
SOLD DATE : 10/31/2024
Key Details
Sold Price $475,000
Property Type Single Family Home
Sub Type Detached
Listing Status Sold
Purchase Type For Sale
Square Footage 1,588 sqft
Price per Sqft $299
Subdivision Randolph Hills
MLS Listing ID MDMC2151696
Sold Date 10/31/24
Style Ranch/Rambler
Bedrooms 4
Full Baths 2
HOA Y/N N
Abv Grd Liv Area 1,088
Originating Board BRIGHT
Year Built 1956
Annual Tax Amount $6,058
Tax Year 2024
Lot Size 8,806 Sqft
Acres 0.2
Property Description
Once in a lifetime chance to own a well built, mostly brick home, priced $150k below market value and primed and ready for your personal touches! This cherished original owner family home has great structural integrity and is ready for someone to make it their own. It's livable with most systems in working condition, perfect for the right family willing to work for some great sweat equity!
The house includes: A working updated kitchen, hardwood floors on most of the main level, maintained working HVAC system, two full baths, acceptable windows, roof was replaced approx. 2011, three new entry doors, partially finished walk-out basement with fourth bedroom, deck off the main level (needs work please do not go on deck), a patio (needs work), and more. The property backs to Randolph Hills Park and Rock Creek,. This home is conveniently located near every Rockville amenity. It's convenient to North Bethesda, Garrett Park and Grosvenor Metro stations, Pike and Rose, many other shopping options, bus routes, and major commuter routes. Additionally, it features a third below-ground concrete storage area (Bomb Shelter) as a bonus. Get your agent and take a peek!
Location
State MD
County Montgomery
Zoning R60
Rooms
Other Rooms Storage Room
Basement Connecting Stairway, Fully Finished, Improved, Outside Entrance, Walkout Level, Rear Entrance
Main Level Bedrooms 3
Interior
Interior Features Bathroom - Stall Shower, Bathroom - Tub Shower, Dining Area, Entry Level Bedroom, Floor Plan - Traditional, Formal/Separate Dining Room, Primary Bath(s), Walk-in Closet(s), Window Treatments, Wood Floors
Hot Water Natural Gas
Heating Forced Air
Cooling Central A/C
Flooring Hardwood, Vinyl, Ceramic Tile, Concrete
Equipment Dishwasher, Dryer, Icemaker, Microwave, Refrigerator, Washer
Fireplace N
Appliance Dishwasher, Dryer, Icemaker, Microwave, Refrigerator, Washer
Heat Source Natural Gas
Laundry Dryer In Unit, Washer In Unit
Exterior
Exterior Feature Deck(s), Patio(s)
Garage Spaces 2.0
Water Access N
View Garden/Lawn, Trees/Woods
Roof Type Shingle
Accessibility None
Porch Deck(s), Patio(s)
Total Parking Spaces 2
Garage N
Building
Lot Description Backs - Parkland, Backs to Trees, Rear Yard, Trees/Wooded
Story 2
Foundation Block
Sewer Public Sewer
Water Public
Architectural Style Ranch/Rambler
Level or Stories 2
Additional Building Above Grade, Below Grade
New Construction N
Schools
Elementary Schools Viers Mill
Middle Schools A. Mario Loiederman
High Schools Wheaton
School District Montgomery County Public Schools
Others
Senior Community No
Tax ID 160400075892
Ownership Fee Simple
SqFt Source Assessor
Acceptable Financing Cash, Conventional
Listing Terms Cash, Conventional
Financing Cash,Conventional
Special Listing Condition Standard
Read Less Info
Want to know what your home might be worth? Contact us for a FREE valuation!

Our team is ready to help you sell your home for the highest possible price ASAP

Bought with Melissa D Raffa • RE/MAX Realty Group

"My job is to find and attract mastery-based agents to the office, protect the culture, and make sure everyone is happy! "
GET MORE INFORMATION






