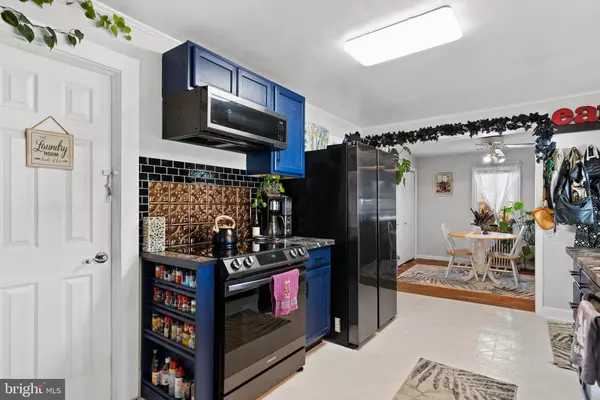$245,000
$245,000
For more information regarding the value of a property, please contact us for a free consultation.
3 Beds
2 Baths
1,364 SqFt
SOLD DATE : 10/30/2024
Key Details
Sold Price $245,000
Property Type Single Family Home
Sub Type Detached
Listing Status Sold
Purchase Type For Sale
Square Footage 1,364 sqft
Price per Sqft $179
Subdivision South Middleton Twp
MLS Listing ID PACB2034852
Sold Date 10/30/24
Style Cape Cod
Bedrooms 3
Full Baths 2
HOA Y/N N
Abv Grd Liv Area 1,364
Originating Board BRIGHT
Year Built 1952
Annual Tax Amount $2,277
Tax Year 2024
Lot Size 0.340 Acres
Acres 0.34
Property Description
Welcome to 373 York Rd, a charming Cape Cod-style home in the heart of Carlisle, PA. This cozy 3-bedroom, 2-bathroom home offers an inviting blend of comfort and convenience, perfect for anyone looking for a serene yet accessible living space. The spacious living area, complemented by its classic design, leads into a modern kitchen, making it perfect for day-to-day living and hosting gatherings. The large backyard is a highlight, featuring plenty of space for outdoor fun, complete with a hot tub – the ideal spot for relaxation or entertaining friends and family.
The property also includes a detached garage, offering ample storage or workspace options. With its prime location, you're just minutes away from major highways, making commuting a breeze while still enjoying the tranquility of this charming neighborhood. Whether you're looking for a peaceful retreat or a home with easy access to shops, restaurants, and all that Carlisle has to offer, 373 York Rd is the perfect choice!
Location
State PA
County Cumberland
Area South Middleton Twp (14440)
Zoning SC
Direction West
Rooms
Other Rooms Living Room, Dining Room, Bedroom 2, Bedroom 3, Kitchen, Bedroom 1
Basement Full, Interior Access, Outside Entrance, Poured Concrete
Interior
Interior Features Carpet, Ceiling Fan(s), Kitchen - Eat-In, Wood Floors
Hot Water Electric
Heating Hot Water, Radiator, Zoned
Cooling Ceiling Fan(s)
Flooring Carpet, Hardwood, Vinyl
Equipment Dryer - Electric, Oven/Range - Electric, Refrigerator, Washer
Fireplace N
Window Features Double Pane
Appliance Dryer - Electric, Oven/Range - Electric, Refrigerator, Washer
Heat Source Oil
Laundry Basement, Hookup
Exterior
Exterior Feature Deck(s), Porch(es)
Parking Features Additional Storage Area, Garage - Front Entry, Garage Door Opener
Garage Spaces 6.0
Utilities Available Cable TV Available, Phone Available, Sewer Available, Water Available
Water Access N
Roof Type Asphalt,Rubber
Street Surface Black Top,Paved
Accessibility None
Porch Deck(s), Porch(es)
Road Frontage State
Total Parking Spaces 6
Garage Y
Building
Lot Description Front Yard, Level, Rear Yard, Road Frontage
Story 1.5
Foundation Block
Sewer Public Sewer
Water Public, Well
Architectural Style Cape Cod
Level or Stories 1.5
Additional Building Above Grade, Below Grade
Structure Type Dry Wall
New Construction N
Schools
High Schools Boiling Springs
School District South Middleton
Others
Senior Community No
Tax ID 40-23-0592-031
Ownership Fee Simple
SqFt Source Assessor
Security Features Carbon Monoxide Detector(s),Smoke Detector
Acceptable Financing Cash, Conventional, FHA, VA
Listing Terms Cash, Conventional, FHA, VA
Financing Cash,Conventional,FHA,VA
Special Listing Condition Standard
Read Less Info
Want to know what your home might be worth? Contact us for a FREE valuation!

Our team is ready to help you sell your home for the highest possible price ASAP

Bought with Shelley J Metzler • Berkshire Hathaway HomeServices Homesale Realty

"My job is to find and attract mastery-based agents to the office, protect the culture, and make sure everyone is happy! "
GET MORE INFORMATION






