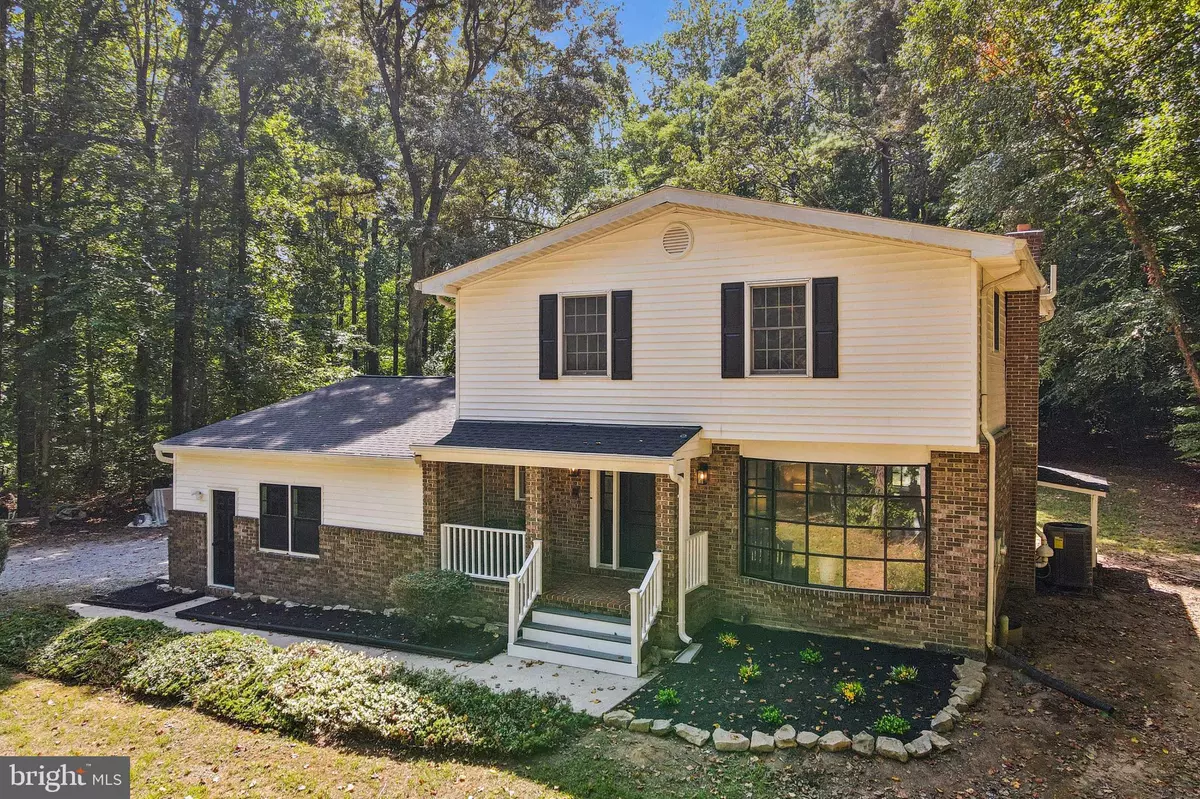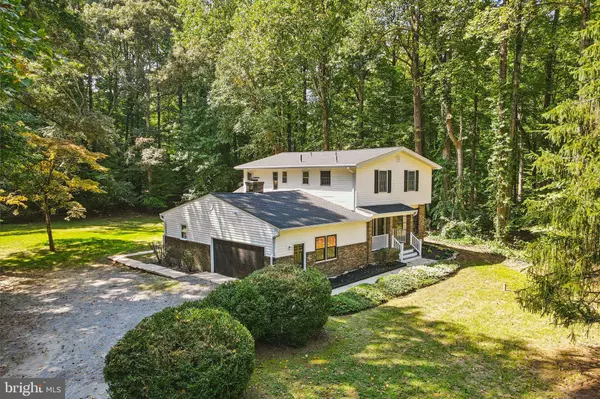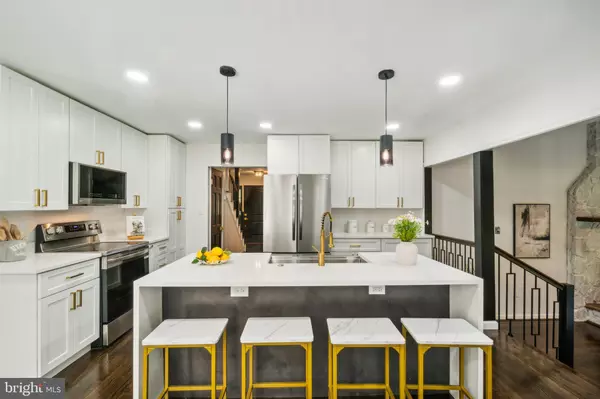$645,000
$639,900
0.8%For more information regarding the value of a property, please contact us for a free consultation.
5 Beds
3 Baths
3,323 SqFt
SOLD DATE : 10/30/2024
Key Details
Sold Price $645,000
Property Type Single Family Home
Sub Type Detached
Listing Status Sold
Purchase Type For Sale
Square Footage 3,323 sqft
Price per Sqft $194
Subdivision Bess Mar Estates
MLS Listing ID MDCA2017648
Sold Date 10/30/24
Style Colonial
Bedrooms 5
Full Baths 2
Half Baths 1
HOA Y/N N
Abv Grd Liv Area 2,366
Originating Board BRIGHT
Year Built 1978
Annual Tax Amount $4,740
Tax Year 2024
Lot Size 3.010 Acres
Acres 3.01
Property Description
This stunning, newly renovated split-level colonial home in the highly sought-after location of Huntingtown, MD, offers luxurious and modern living on a sprawling 3-acre lot. With 5 bedrooms and 2.5 baths, this over 3,300 sq. ft. residence is designed for both comfort and style. Open Concept Living, the newly designed kitchen features white soft-close cabinets, a built-in spice cabinet, pantry, all new stainless steel appliances and integrated garbage bins. The white quartz countertop island is ideal for entertaining, and the kitchen seamlessly opens to the family room ,dining area and multiple exits lead to the expansive flat yard, perfect for a pool or outdoor gatherings. All bathrooms have been tastefully renovated with updated plumbing. A spacious finished basement includes a bonus/guest bedroom, providing extra living space for visitors. Enjoy no HOA management/fees , which means NO restrictions on your trailers , boats and RV's. and plenty of flat space to install a pool . Long driveway with enough parking for 8-10 Vehicles. Peace of mind with NEW MECHANICAL SYSTEMS , including HVAC, water heater, ROOF with a lifetime warranty, BRAND NEW SEPTIC SYSTEM , electrical panel, radon system, and a smart 2-car garage opener ( All licensed companies used , info in agent remarks). Transferable warranties are available for these systems. New custom railings enhance the home's aesthetic appeal. LOCATION , LOCATION, LOCATION , conveniently located just 3 minutes from Calvert County schools right off of Plum Point Rd , 8 minutes from all shopping and dining options, 15 min to Chesapeake beach, 6 min to Marley Park Run, 9 min to Breezy Point Beach and approximately 45 -50 minute commute to DC. This property combines rural tranquility with easy access to amenities. Original wood beams, original wood burning fireplace ( fireplace sweep professionally done) and original real hard wood floors throughout the home add unique character and warmth, blending seamlessly with the modern updates. Mature trees surrounding the huge corner 3 acre lot for enhanced privacy. Designed with a contemporary farmhouse theme, the home showcases a sleek black and gold color scheme against pristine white walls, creating a striking contrast and a modern, elegant atmosphere with preserving the character of home. This home is perfect for those seeking a blend of modern conveniences, expansive outdoor space in a highly desirable neighborhood with peace of mind of all brand new mechanical systems and roof . Here is the opportunity to own a huge renovated property in the heart of sought out Huntingtown MD.
Location
State MD
County Calvert
Zoning A
Rooms
Basement Fully Finished
Main Level Bedrooms 5
Interior
Hot Water 60+ Gallon Tank, Electric
Heating Heat Pump(s)
Cooling Central A/C
Flooring Luxury Vinyl Plank, Solid Hardwood
Fireplaces Number 1
Fireplaces Type Brick
Fireplace Y
Heat Source Central
Exterior
Parking Features Garage - Side Entry, Garage - Front Entry
Garage Spaces 2.0
Water Access N
Roof Type Architectural Shingle
Accessibility 2+ Access Exits, 36\"+ wide Halls, 32\"+ wide Doors
Attached Garage 2
Total Parking Spaces 2
Garage Y
Building
Story 2
Foundation Concrete Perimeter, Brick/Mortar
Sewer Private Septic Tank
Water Well
Architectural Style Colonial
Level or Stories 2
Additional Building Above Grade, Below Grade
Structure Type 9'+ Ceilings,Dry Wall,Brick
New Construction N
Schools
School District Calvert County Public Schools
Others
Pets Allowed Y
Senior Community No
Tax ID 0502025914
Ownership Fee Simple
SqFt Source Assessor
Acceptable Financing Conventional, Cash, FHA, VA, USDA
Listing Terms Conventional, Cash, FHA, VA, USDA
Financing Conventional,Cash,FHA,VA,USDA
Special Listing Condition Standard
Pets Allowed No Pet Restrictions
Read Less Info
Want to know what your home might be worth? Contact us for a FREE valuation!

Our team is ready to help you sell your home for the highest possible price ASAP

Bought with Michael Frank • EXP Realty, LLC
GET MORE INFORMATION
Agent | License ID: 0225193218 - VA, 5003479 - MD
+1(703) 298-7037 | jason@jasonandbonnie.com






