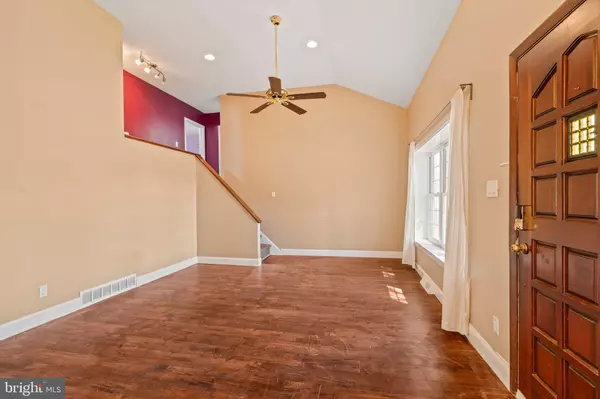$475,000
$500,000
5.0%For more information regarding the value of a property, please contact us for a free consultation.
4 Beds
3 Baths
1,896 SqFt
SOLD DATE : 10/30/2024
Key Details
Sold Price $475,000
Property Type Single Family Home
Sub Type Detached
Listing Status Sold
Purchase Type For Sale
Square Footage 1,896 sqft
Price per Sqft $250
Subdivision Centennial Hills
MLS Listing ID PABU2077346
Sold Date 10/30/24
Style Split Level
Bedrooms 4
Full Baths 2
Half Baths 1
HOA Y/N N
Abv Grd Liv Area 1,896
Originating Board BRIGHT
Year Built 1956
Annual Tax Amount $5,873
Tax Year 2024
Lot Size 0.303 Acres
Acres 0.3
Lot Dimensions 88.00 x 150.00
Property Description
Welcome to 548 Revere Terrace in Centennial Hills – a delightful split-level gem that perfectly blends comfort and style! This charming home boasts 4 spacious bedrooms and 2.5 bathrooms, offering ample space for relaxation and daily living.
Step inside to discover a beautifully remodeled kitchen, complete with breakfast bar and sleek stainless steel appliances that will inspire your inner chef. The inviting living areas with vaulted ceiling provide a warm atmosphere, perfect for entertaining guests or unwinding after a long day.
The expansive 1,896 square feet of living space includes a finished walkout basement with half bathroom, providing additional room for a variety of uses. Whether you envision a home office, recreation room, or cozy retreat, this versatile space can accommodate your needs.
Situated on a generous corner lot, the outdoor amenities are sure to impress. Dive into the refreshing in-ground pool, with new stone pavers and retaining wall, on warm summer days or relax in the spacious screened-in patio, which leads to a fenced backyard – ideal for outdoor gatherings and activities.
Additional features include a primary bedroom with ensuite bathroom, a 1-car attached garage with a large private driveway, and a welcoming, walkable neighborhood that you'll love coming home to. Conveniently located minutes away from shopping and restaurants on County Line Road and it's a short walk to William Tennent High School.
Don't miss the opportunity to make 548 Revere Terrace your new home. Schedule a showing today and experience all the wonderful features this property has to offer!
Location
State PA
County Bucks
Area Warminster Twp (10149)
Zoning R2
Rooms
Other Rooms Living Room, Dining Room, Primary Bedroom, Bedroom 2, Bedroom 3, Kitchen, Family Room, Bedroom 1, Laundry
Basement Partial
Interior
Interior Features Primary Bath(s), Ceiling Fan(s)
Hot Water Natural Gas
Heating Forced Air
Cooling Central A/C
Flooring Fully Carpeted, Tile/Brick
Equipment Dishwasher, Disposal, Built-In Microwave
Fireplace N
Window Features Replacement
Appliance Dishwasher, Disposal, Built-In Microwave
Heat Source Natural Gas
Laundry Lower Floor
Exterior
Exterior Feature Deck(s), Patio(s)
Parking Features Inside Access, Garage - Front Entry
Garage Spaces 5.0
Fence Other
Pool In Ground
Utilities Available Cable TV
Water Access N
Roof Type Shingle
Accessibility None
Porch Deck(s), Patio(s)
Attached Garage 5
Total Parking Spaces 5
Garage Y
Building
Lot Description Corner, Open
Story 2.5
Foundation Block
Sewer Public Sewer
Water Public
Architectural Style Split Level
Level or Stories 2.5
Additional Building Above Grade, Below Grade
Structure Type Cathedral Ceilings
New Construction N
Schools
Elementary Schools Mcdonald
Middle Schools Eugene Klinger
High Schools William Tennent
School District Centennial
Others
Senior Community No
Tax ID 49-027-058
Ownership Fee Simple
SqFt Source Assessor
Acceptable Financing Conventional, VA, FHA 203(b), Cash
Listing Terms Conventional, VA, FHA 203(b), Cash
Financing Conventional,VA,FHA 203(b),Cash
Special Listing Condition Standard
Read Less Info
Want to know what your home might be worth? Contact us for a FREE valuation!

Our team is ready to help you sell your home for the highest possible price ASAP

Bought with Stuart Scaccetti • Keller Williams Real Estate - Newtown
GET MORE INFORMATION
Agent | License ID: 0225193218 - VA, 5003479 - MD
+1(703) 298-7037 | jason@jasonandbonnie.com






