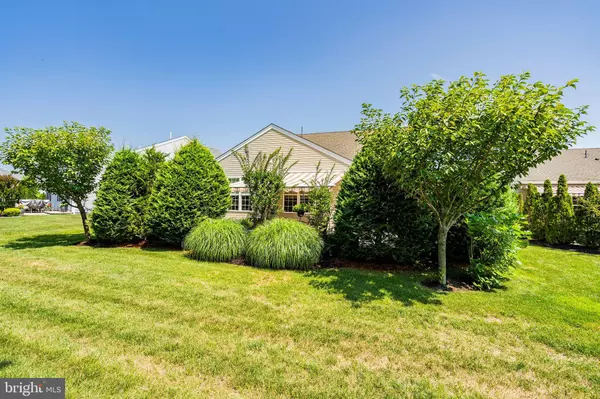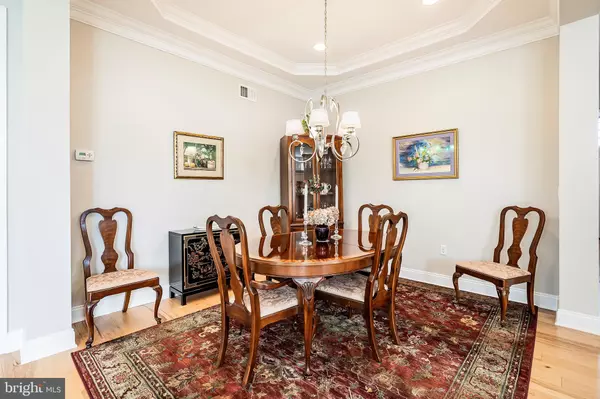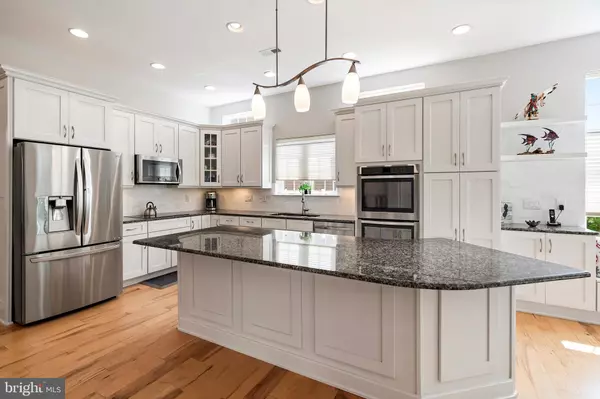$640,000
$649,900
1.5%For more information regarding the value of a property, please contact us for a free consultation.
3 Beds
2 Baths
2,033 SqFt
SOLD DATE : 10/30/2024
Key Details
Sold Price $640,000
Property Type Single Family Home
Sub Type Detached
Listing Status Sold
Purchase Type For Sale
Square Footage 2,033 sqft
Price per Sqft $314
Subdivision Seabreeze At Lacey
MLS Listing ID NJOC2027368
Sold Date 10/30/24
Style Ranch/Rambler
Bedrooms 3
Full Baths 2
HOA Fees $256/mo
HOA Y/N Y
Abv Grd Liv Area 2,033
Originating Board BRIGHT
Year Built 2014
Annual Tax Amount $9,895
Tax Year 2023
Lot Size 6,969 Sqft
Acres 0.16
Lot Dimensions 55 x 126
Property Description
Welcome to Sea Breeze at Lacey! This lovely home offers one floor living with abundance of sq footage &modern amenities. This open floor plan enjoys hardwd floors, an abundance of natural light &high ceilings to compliment the generous sized rooms. Gas fireplace in Living room, Gourmet kitchen with granite tops, oversized center island, stainless steel appliance package incl: dbl wall oven, electric induction cooktop-gas line available,Microwave, dishwasher & deep sink. Breakfast nook features additional cabinetry, window seat & sliders to rear patio. EXPANDED Primary Suite w/walk in & double closets & large ensuite. 2 additional bedrms &main bath, laundry rm & 2 car gar +walkup attic. Sea Breeze offers putting green, billiards, crafts, cards, pool,fitness ctr, bocce, tennis + much more!
The monthly association fee includes lawn care, snow removal, and maintenance of all of the amazing amenities. Closing fees: Reserves: $600. Capital Contribution: $964.
Location
State NJ
County Ocean
Area Lacey Twp (21513)
Zoning ADULT
Rooms
Other Rooms Dining Room, Primary Bedroom, Kitchen, Great Room, Laundry, Additional Bedroom
Main Level Bedrooms 3
Interior
Interior Features Attic, Entry Level Bedroom, Window Treatments, Breakfast Area, Ceiling Fan(s), Crown Moldings, Floor Plan - Open, Recessed Lighting, Primary Bath(s), Bathroom - Stall Shower, Sauna
Hot Water Natural Gas
Heating Programmable Thermostat, Forced Air
Cooling Programmable Thermostat, Central A/C
Flooring Ceramic Tile, Wood
Fireplaces Number 1
Fireplaces Type Gas/Propane
Equipment Dishwasher, Disposal, Oven - Double, Oven/Range - Electric, Built-In Microwave, Oven - Self Cleaning, Oven - Wall
Fireplace Y
Window Features Transom,Sliding
Appliance Dishwasher, Disposal, Oven - Double, Oven/Range - Electric, Built-In Microwave, Oven - Self Cleaning, Oven - Wall
Heat Source Natural Gas
Laundry Main Floor, Hookup, Washer In Unit, Dryer In Unit
Exterior
Exterior Feature Patio(s)
Parking Features Garage Door Opener, Oversized
Garage Spaces 6.0
Utilities Available Sewer Available, Water Available, Natural Gas Available, Electric Available
Amenities Available Bike Trail, Other, Community Center, Common Grounds, Exercise Room, Gated Community, Hot tub, Jog/Walk Path, Putting Green, Sauna, Shuffleboard, Tennis Courts, Retirement Community, Security, Club House, Pool - Outdoor
Water Access N
Roof Type Shingle
Accessibility None
Porch Patio(s)
Attached Garage 2
Total Parking Spaces 6
Garage Y
Building
Lot Description Cul-de-sac, Trees/Wooded
Story 1
Foundation Slab
Sewer Public Sewer
Water Public
Architectural Style Ranch/Rambler
Level or Stories 1
Additional Building Above Grade
Structure Type 9'+ Ceilings,Dry Wall
New Construction N
Schools
School District Lacey Township Public Schools
Others
Pets Allowed Y
HOA Fee Include Lawn Maintenance,Pool(s),Management,All Ground Fee,Common Area Maintenance,Snow Removal,Trash
Senior Community Yes
Age Restriction 55
Tax ID 13-01901 22-00051
Ownership Fee Simple
SqFt Source Estimated
Security Features Security Gate
Acceptable Financing Cash, Conventional, FHA, VA
Horse Property N
Listing Terms Cash, Conventional, FHA, VA
Financing Cash,Conventional,FHA,VA
Special Listing Condition Standard
Pets Allowed Cats OK, Dogs OK
Read Less Info
Want to know what your home might be worth? Contact us for a FREE valuation!

Our team is ready to help you sell your home for the highest possible price ASAP

Bought with NON MEMBER • Non Subscribing Office
GET MORE INFORMATION
Agent | License ID: 0225193218 - VA, 5003479 - MD
+1(703) 298-7037 | jason@jasonandbonnie.com






