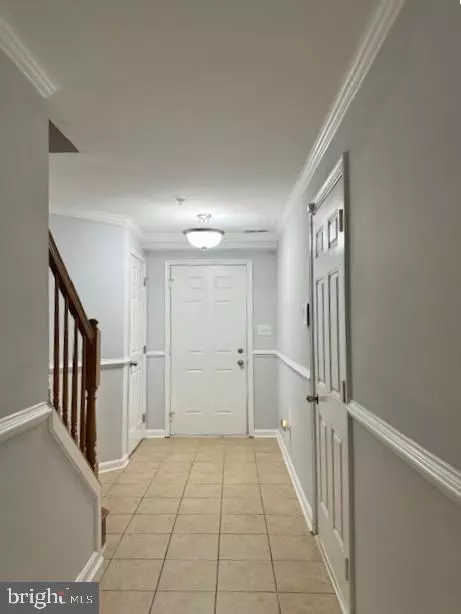$270,000
$265,000
1.9%For more information regarding the value of a property, please contact us for a free consultation.
3 Beds
3 Baths
2,625 SqFt
SOLD DATE : 10/30/2024
Key Details
Sold Price $270,000
Property Type Townhouse
Sub Type Interior Row/Townhouse
Listing Status Sold
Purchase Type For Sale
Square Footage 2,625 sqft
Price per Sqft $102
Subdivision Cylburn
MLS Listing ID MDBA2129312
Sold Date 10/30/24
Style Traditional
Bedrooms 3
Full Baths 2
Half Baths 1
HOA Y/N N
Abv Grd Liv Area 2,100
Originating Board BRIGHT
Year Built 2007
Annual Tax Amount $5,657
Tax Year 2024
Lot Size 1,822 Sqft
Acres 0.04
Property Description
CYLBURN HAVEN (CH) -- INTEREST RATES AND THE PRICE OF THIS BEAUTY HAVE COME DOWN.
Previous BUYERS OFFER FINANCING FELL THRU. Take ADVANTAGE TODAY AND SUBMIT YOUR OFFER. There are NO HOA FEEs. This 3 story PARTIALLY FURNISHED townhome with ATTACHED GARAGE is a well kept secret of the Cylburn Neighborhood. CH offers great curb appeal and is located in a cul-de-sac. The 3 bedroom and 2.5 bath townhome offers not one but TWO LIVING AREAS, a bonus room on the lower level and a living room on the first floor. The lower level also provides an entryway to the garage, utility closet, washer/dryer and storage closet. On the first level, you'll be able to enjoy a spacious living room with hardwood floors, eat-in kitchen with a breakfast bar; upgraded counter tops; stainless steel appliances, pantry and powder room. The patio doors off of the kitchen leads to a large deck, great for entertaining. The third level offers three spacious bedrooms; the Primary suite has TWO WALK-IN CLOSETS and a primary bathroom and two other well kept bedrooms and 1 full bathroom. RING Video Doorbell and ADT Security system installed. This Property is minutes from Interstate-83, Loyola University Maryland, West Cold Springs Metro and Light Rail, Sinai Hospital, Starbucks and Whole Foods Market.
Location
State MD
County Baltimore City
Zoning R-6
Rooms
Other Rooms Living Room, Kitchen, Family Room, Foyer, Laundry, Other, Utility Room
Basement Garage Access
Interior
Interior Features Ceiling Fan(s), Carpet, Combination Kitchen/Dining, Floor Plan - Traditional, Kitchen - Eat-In, Kitchen - Table Space, Pantry, Primary Bath(s), Recessed Lighting, Sprinkler System, Bathroom - Tub Shower, Walk-in Closet(s), Upgraded Countertops, Wood Floors
Hot Water Natural Gas
Heating Forced Air
Cooling Central A/C
Equipment Built-In Microwave, Built-In Range, Dishwasher, Disposal, Dryer - Electric, Exhaust Fan, Oven/Range - Gas, Refrigerator, Stainless Steel Appliances, Washer, Water Heater
Furnishings Partially
Fireplace N
Appliance Built-In Microwave, Built-In Range, Dishwasher, Disposal, Dryer - Electric, Exhaust Fan, Oven/Range - Gas, Refrigerator, Stainless Steel Appliances, Washer, Water Heater
Heat Source Natural Gas
Laundry Has Laundry, Basement
Exterior
Parking Features Garage - Front Entry
Garage Spaces 3.0
Amenities Available None
Water Access N
Accessibility None
Attached Garage 1
Total Parking Spaces 3
Garage Y
Building
Lot Description Cul-de-sac, Rear Yard
Story 3
Foundation Concrete Perimeter
Sewer Public Sewer
Water Public
Architectural Style Traditional
Level or Stories 3
Additional Building Above Grade, Below Grade
New Construction N
Schools
School District Baltimore City Public Schools
Others
Pets Allowed Y
HOA Fee Include None
Senior Community No
Tax ID 0327194798 065D
Ownership Fee Simple
SqFt Source Assessor
Security Features Security System,Smoke Detector,Sprinkler System - Indoor
Acceptable Financing Cash, Conventional, FHA, VA
Horse Property N
Listing Terms Cash, Conventional, FHA, VA
Financing Cash,Conventional,FHA,VA
Special Listing Condition Standard
Pets Allowed No Pet Restrictions
Read Less Info
Want to know what your home might be worth? Contact us for a FREE valuation!

Our team is ready to help you sell your home for the highest possible price ASAP

Bought with Robert J Chew • Berkshire Hathaway HomeServices PenFed Realty
GET MORE INFORMATION
Agent | License ID: 0225193218 - VA, 5003479 - MD
+1(703) 298-7037 | jason@jasonandbonnie.com






