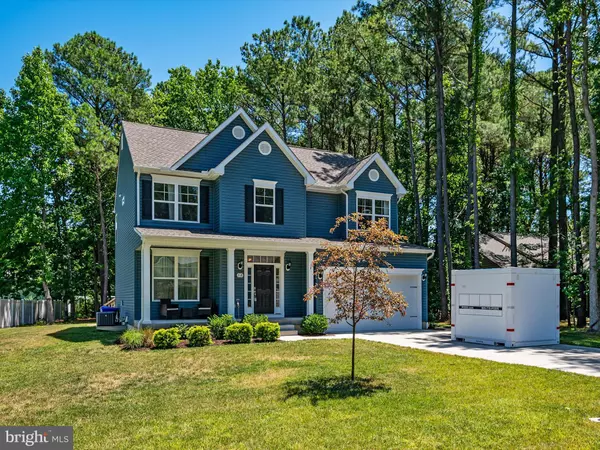$575,000
$600,000
4.2%For more information regarding the value of a property, please contact us for a free consultation.
4 Beds
3 Baths
2,265 SqFt
SOLD DATE : 10/29/2024
Key Details
Sold Price $575,000
Property Type Single Family Home
Sub Type Detached
Listing Status Sold
Purchase Type For Sale
Square Footage 2,265 sqft
Price per Sqft $253
Subdivision Kent Island Estates
MLS Listing ID MDQA2010338
Sold Date 10/29/24
Style Transitional
Bedrooms 4
Full Baths 2
Half Baths 1
HOA Y/N N
Abv Grd Liv Area 2,265
Originating Board BRIGHT
Year Built 2020
Annual Tax Amount $4,156
Tax Year 2024
Lot Size 0.459 Acres
Acres 0.46
Property Description
Welcome home to 218 Dorchester Road. This beautiful home is move in ready and waiting for new owners. Loved by the original owners who were very thoughtful with planning the home. Enter the home and you are greeted by a large foyer showcasing the open floor plan immediately. Warm hardwood floors are on the entire main floor making everything feel cohesive. To the left is a very flexible room that could be used as a living room, formal dining room, office or playroom. Walk straight ahead and the entire span of the home is a large, gourmet eat in kitchen with upgraded white cabinets that go all the way to the ceiling topped with crown molding. The family room has lots of light streaming in from the windows and a fireplace for cold evenings. There is a powder room on this floor. Head up the hardwood staircase to the bedroom level. The primary is large and has a lovely en-suite. There are three other bedrooms that share a hall bathroom. There is a laundry area with front loading machines. Head back down stairs and walk out the kitchen slider to the rear deck which leads to a paver patio and a great, flat back yard. Just two blocks from the waters edge. A short distance to the community park, Rt. 8 walking/biking trails and Romancoke Pier! Kent Island is your new place to call home!!
Location
State MD
County Queen Annes
Zoning NC-20
Interior
Interior Features Carpet, Breakfast Area, Family Room Off Kitchen, Floor Plan - Open, Kitchen - Island, Pantry, Recessed Lighting, Walk-in Closet(s), Wood Floors
Hot Water Electric
Heating Heat Pump(s)
Cooling Central A/C, Ceiling Fan(s)
Flooring Carpet, Ceramic Tile, Hardwood
Fireplaces Number 1
Fireplaces Type Fireplace - Glass Doors, Gas/Propane
Equipment Built-In Microwave, Built-In Range, Dishwasher, Dryer - Electric, Exhaust Fan, Oven/Range - Gas, Refrigerator, Stainless Steel Appliances, Water Conditioner - Owned, Dryer - Front Loading, Washer - Front Loading
Furnishings No
Fireplace Y
Appliance Built-In Microwave, Built-In Range, Dishwasher, Dryer - Electric, Exhaust Fan, Oven/Range - Gas, Refrigerator, Stainless Steel Appliances, Water Conditioner - Owned, Dryer - Front Loading, Washer - Front Loading
Heat Source Electric
Exterior
Exterior Feature Deck(s), Patio(s)
Parking Features Garage - Front Entry
Garage Spaces 6.0
Utilities Available Cable TV Available
Water Access N
Accessibility None
Porch Deck(s), Patio(s)
Attached Garage 2
Total Parking Spaces 6
Garage Y
Building
Story 2
Foundation Slab
Sewer Public Sewer
Water Well
Architectural Style Transitional
Level or Stories 2
Additional Building Above Grade, Below Grade
New Construction N
Schools
School District Queen Anne'S County Public Schools
Others
Senior Community No
Tax ID 1804042263
Ownership Fee Simple
SqFt Source Assessor
Special Listing Condition Standard
Read Less Info
Want to know what your home might be worth? Contact us for a FREE valuation!

Our team is ready to help you sell your home for the highest possible price ASAP

Bought with Shawn Martin • Real Broker, LLC - Annapolis
GET MORE INFORMATION
Agent | License ID: 0225193218 - VA, 5003479 - MD
+1(703) 298-7037 | jason@jasonandbonnie.com






