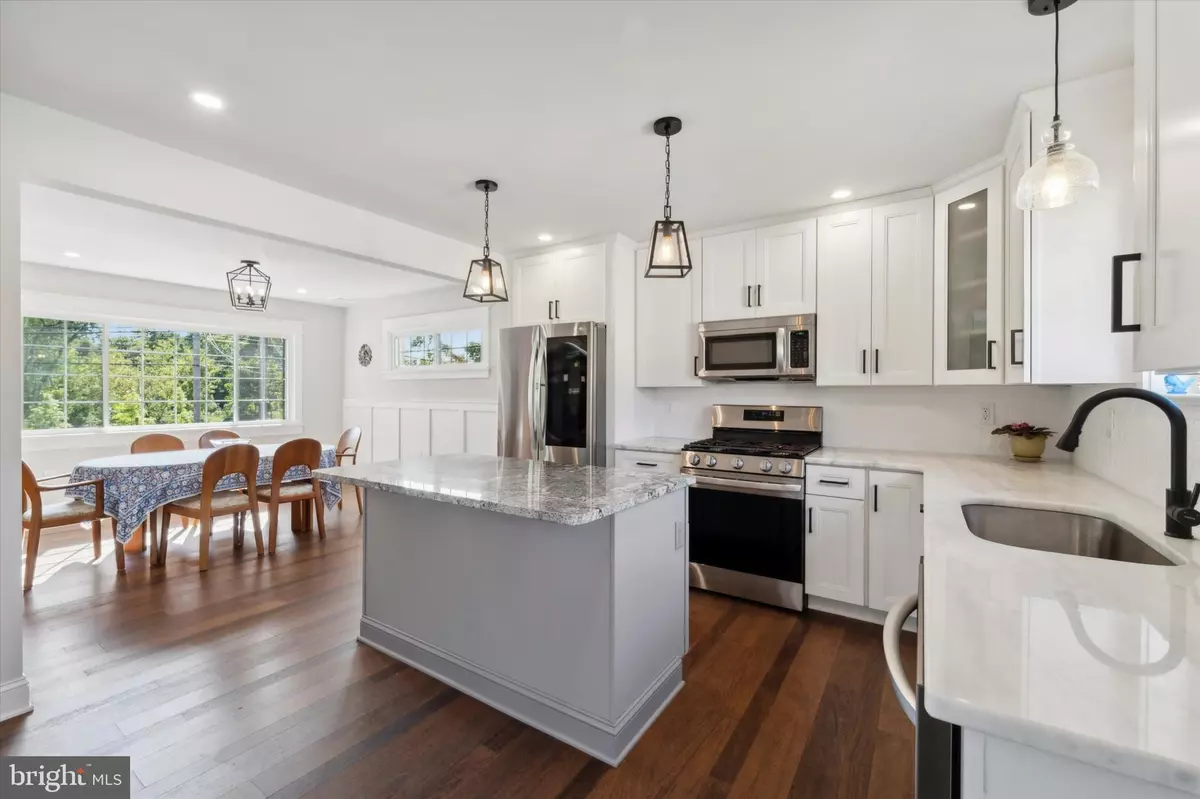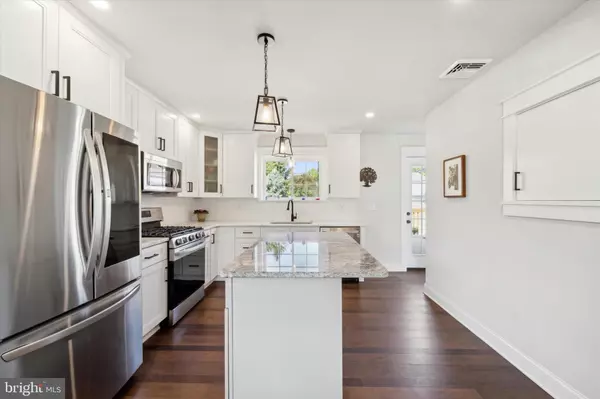$699,900
$699,900
For more information regarding the value of a property, please contact us for a free consultation.
4 Beds
3 Baths
2,464 SqFt
SOLD DATE : 10/29/2024
Key Details
Sold Price $699,900
Property Type Single Family Home
Sub Type Detached
Listing Status Sold
Purchase Type For Sale
Square Footage 2,464 sqft
Price per Sqft $284
Subdivision West Wayne
MLS Listing ID PADE2075244
Sold Date 10/29/24
Style Ranch/Rambler
Bedrooms 4
Full Baths 3
HOA Y/N N
Abv Grd Liv Area 2,464
Originating Board BRIGHT
Year Built 1950
Annual Tax Amount $7,599
Tax Year 2023
Lot Size 9,583 Sqft
Acres 0.22
Lot Dimensions 91.00 x 121.00
Property Description
Stunning, Fully Renovated Radnor Home with Walkout Lower Level! Prepare to be amazed by this gorgeously remodeled single-family home, completely transformed in 2020. Redesigned to meet the needs of today's modern buyer, this open-concept home features beautiful Brazilian oak flooring throughout the entire main level. Step through the front entrance into a spacious living room, seamlessly connected to the gourmet kitchen and dining area. The kitchen is a chef's dream with white shaker cabinets, granite countertops, a premium tile backsplash, and top-of-the-line stainless steel appliances. A central island with seating makes it the perfect space for casual meals or entertaining. The main floor includes a luxurious primary suite with a private bathroom with premium walk in shower. You'll also find two additional bedrooms and a beautifully redesigned tiled hall bath, as well as a conveniently located laundry area. The fully finished lower level offers a versatile space, complete with a wet bar, a spacious bedroom, and another brand-new tiled bathroom. There's also a large open area that can be easily transformed into a fifth bedroom, home office, or in-law suite. Outside, the large, fenced backyard offers privacy and plenty of space for outdoor activities. This home has plenty of closets and storage space and boasts a long list of 2020 upgrades, including a new roof, hardscape steps, a retaining wall, high-efficiency windows, new interior and exterior doors, and new lighting fixtures. Plus, it's equipped with a new 200-amp electrical panel, updated plumbing, and a brand-new central air system, making this home incredibly energy-efficient. Located within walking distance to downtown Wayne, you'll enjoy easy access to shops, restaurants, and cultural attractions. SEPTA service nearby provides a quick commute to Center City Philadelphia. Don't miss out on this incredible home and Radnor trail around the corner—it won't be on the market long! Schedule your visit today!
Location
State PA
County Delaware
Area Radnor Twp (10436)
Zoning R-10
Rooms
Basement Daylight, Full, Front Entrance, Fully Finished, Garage Access, Heated, Walkout Level
Main Level Bedrooms 3
Interior
Hot Water Natural Gas
Heating Forced Air
Cooling Central A/C
Fireplace N
Heat Source Natural Gas
Exterior
Parking Features Garage Door Opener
Garage Spaces 5.0
Fence Partially
Water Access N
View Trees/Woods
Accessibility None
Attached Garage 1
Total Parking Spaces 5
Garage Y
Building
Story 1
Foundation Other
Sewer Public Sewer
Water Public
Architectural Style Ranch/Rambler
Level or Stories 1
Additional Building Above Grade, Below Grade
New Construction N
Schools
School District Radnor Township
Others
Senior Community No
Tax ID 36-06-03392-00
Ownership Fee Simple
SqFt Source Estimated
Special Listing Condition Standard
Read Less Info
Want to know what your home might be worth? Contact us for a FREE valuation!

Our team is ready to help you sell your home for the highest possible price ASAP

Bought with Tracy M Pulos • BHHS Fox & Roach Wayne-Devon
GET MORE INFORMATION
Agent | License ID: 0225193218 - VA, 5003479 - MD
+1(703) 298-7037 | jason@jasonandbonnie.com






