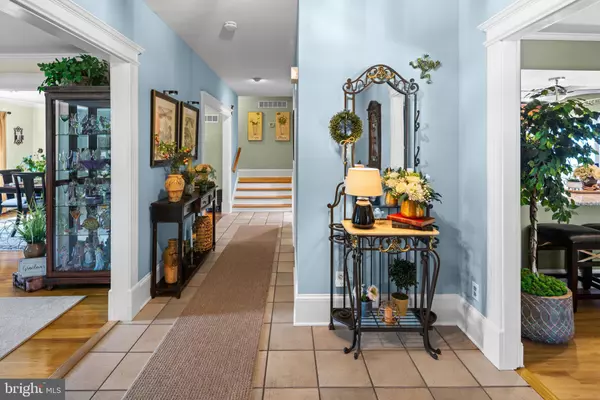$670,000
$549,745
21.9%For more information regarding the value of a property, please contact us for a free consultation.
3 Beds
2 Baths
2,052 SqFt
SOLD DATE : 10/25/2024
Key Details
Sold Price $670,000
Property Type Single Family Home
Sub Type Detached
Listing Status Sold
Purchase Type For Sale
Square Footage 2,052 sqft
Price per Sqft $326
Subdivision Churchill Green
MLS Listing ID NJME2047918
Sold Date 10/25/24
Style Ranch/Rambler
Bedrooms 3
Full Baths 2
HOA Y/N N
Abv Grd Liv Area 2,052
Originating Board BRIGHT
Year Built 1971
Annual Tax Amount $12,063
Tax Year 2023
Lot Dimensions 125.00 x 0.00
Property Description
Welcome to this meticulously maintained raised ranch that will captivate you from the moment you arrive. With its charming curb appeal, the home features a large front lawn and an inviting covered porch, setting the stage for the warmth and comfort inside.
Step into the foyer and be greeted by a bright and airy open floor plan. The main level boasts a large living room, a formal dining area, and a cozy family room, all perfect for both relaxed living and entertaining. The updated kitchen is a chef's delight, featuring modern appliances, ample cabinetry, and a generous peninsula that's ideal for casual meals or gathering with friends. A spacious pantry adds extra convenience and storage.
Just a few steps up from the main floor, you'll find three spacious bedrooms. The primary bedroom includes a private en-suite bath, offering a tranquil retreat. The additional bedrooms are well-sized and offer flexibility for various needs.
The home also features a two-car oversized garage and a full, partially finished basement that provides ample space for storage, a workshop, or a recreational area.
Off the kitchen, you'll discover a delightful porch seating area—perfect for enjoying your morning coffee. The adjacent stone patio and fenced yard enhance outdoor living, providing a great space for relaxation and play.
This raised ranch blends classic charm with modern updates, creating a perfect blend of functionality and style.
Location
State NJ
County Mercer
Area Ewing Twp (21102)
Zoning R-1
Rooms
Other Rooms Living Room, Dining Room, Primary Bedroom, Bedroom 2, Bedroom 3, Kitchen, Family Room
Basement Partially Finished
Main Level Bedrooms 3
Interior
Interior Features Floor Plan - Open, Kitchen - Gourmet, Kitchen - Island
Hot Water Natural Gas
Heating Forced Air
Cooling Central A/C
Equipment Built-In Microwave, Dishwasher, Refrigerator
Fireplace N
Appliance Built-In Microwave, Dishwasher, Refrigerator
Heat Source Natural Gas
Exterior
Parking Features Garage - Front Entry
Garage Spaces 2.0
Water Access N
Accessibility None
Attached Garage 2
Total Parking Spaces 2
Garage Y
Building
Story 1
Foundation Block
Sewer Public Sewer
Water Public
Architectural Style Ranch/Rambler
Level or Stories 1
Additional Building Above Grade, Below Grade
New Construction N
Schools
Elementary Schools William L. Antheil E.S.
Middle Schools Fisher M.S
High Schools Ewing H.S.
School District Ewing Township Public Schools
Others
Senior Community No
Tax ID 02-00564-00006
Ownership Fee Simple
SqFt Source Assessor
Acceptable Financing Cash, Conventional, FHA
Listing Terms Cash, Conventional, FHA
Financing Cash,Conventional,FHA
Special Listing Condition Standard
Read Less Info
Want to know what your home might be worth? Contact us for a FREE valuation!

Our team is ready to help you sell your home for the highest possible price ASAP

Bought with Stefanie R Prettyman • Real Broker, LLC
GET MORE INFORMATION
Agent | License ID: 0225193218 - VA, 5003479 - MD
+1(703) 298-7037 | jason@jasonandbonnie.com






