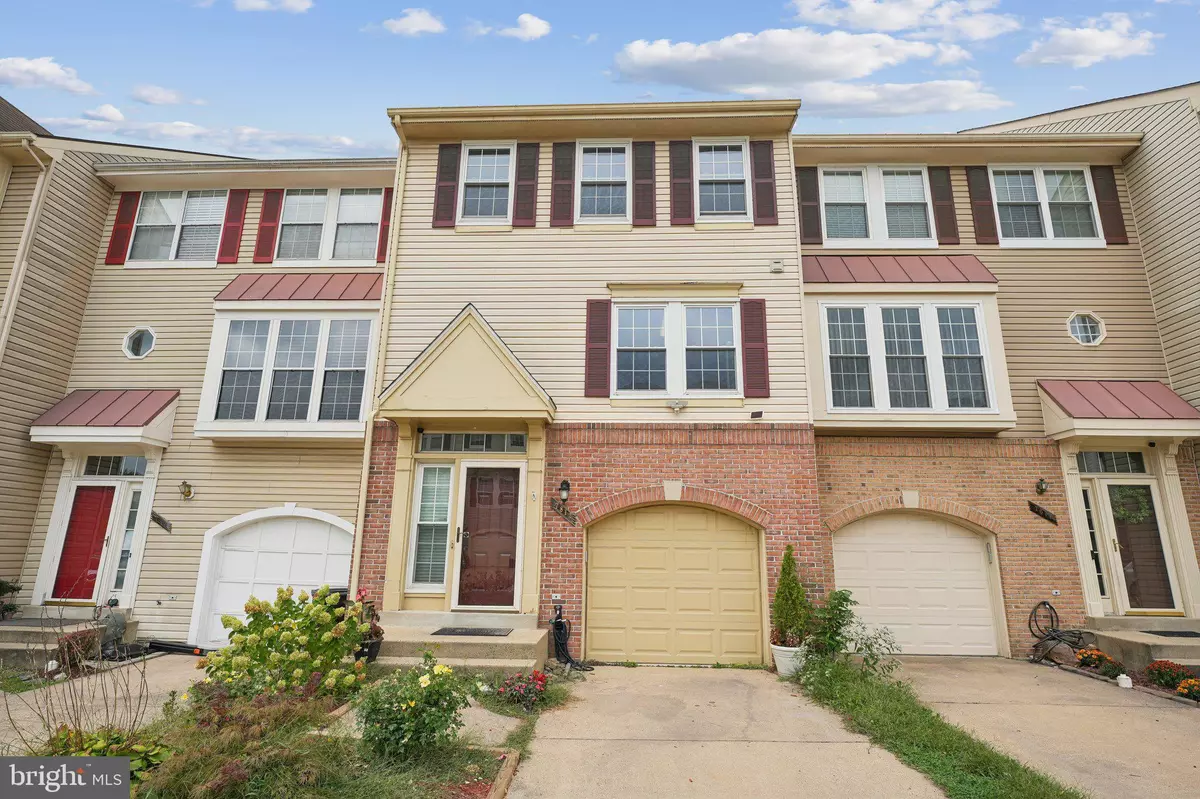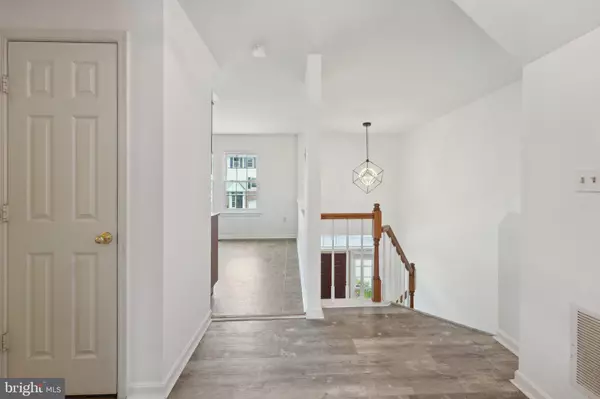$505,000
$499,900
1.0%For more information regarding the value of a property, please contact us for a free consultation.
3 Beds
4 Baths
2,162 SqFt
SOLD DATE : 10/25/2024
Key Details
Sold Price $505,000
Property Type Townhouse
Sub Type Interior Row/Townhouse
Listing Status Sold
Purchase Type For Sale
Square Footage 2,162 sqft
Price per Sqft $233
Subdivision Paradise
MLS Listing ID VAPW2078054
Sold Date 10/25/24
Style Colonial
Bedrooms 3
Full Baths 2
Half Baths 2
HOA Fees $111/mo
HOA Y/N Y
Abv Grd Liv Area 2,162
Originating Board BRIGHT
Year Built 1991
Annual Tax Amount $4,446
Tax Year 2024
Lot Size 1,738 Sqft
Acres 0.04
Property Description
Welcome to Flagler Circle! This 3-level townhome boasts 3 beds, 2 full baths, and 2 half baths, spanning over 2,100 sq ft of beautifully updated living space. Freshly painted with modern touches and all-new lighting, this home feels fresh and inviting!
The kitchen impresses with warm wood cabinetry, stainless steel appliances, sleek subway tile backsplash, and tiled flooring that flows seamlessly into the dining space with rich hardwood floors. The main living area is a perfect blend of style and comfort, with a passthrough fireplace and soaring ceilings that bring everything together for an airy, open feel.
Upstairs, the master bedroom shines with oversized windows and abundant closet space. The two additional bedrooms are equally spacious, with well-thought-out layouts and plenty of storage. The versatile lower level offers endless possibilities—whether you need an extra bedroom, home office, gym, or flex space, it’s ready for whatever suits your lifestyle.
Step outside to a private stone patio, fully fenced for ultimate privacy, making it ideal for hosting gatherings or creating your own outdoor haven. Community perks include an outdoor pool, racquetball court, recreation center, and playground.
Conveniently located near Bull Run, Manassas Park, Manassas Regional Airport, the 66-Express Beltway, shops, grocery stores, and more! Plus, enjoy the attached 1-car garage and additional driveway space for parking.
1-Car attached garage with 1 additional parking space in the driveway. See our attached property highlights sheet for a list of updates.
Location
State VA
County Prince William
Zoning R6
Rooms
Basement Fully Finished, Rear Entrance
Interior
Interior Features Combination Dining/Living, Floor Plan - Open, Kitchen - Table Space
Hot Water Natural Gas
Heating Forced Air
Cooling Ceiling Fan(s), Central A/C
Fireplaces Number 1
Equipment Dishwasher, Disposal, Dryer, Icemaker, Microwave, Refrigerator, Stove, Washer, Water Heater
Fireplace Y
Appliance Dishwasher, Disposal, Dryer, Icemaker, Microwave, Refrigerator, Stove, Washer, Water Heater
Heat Source Natural Gas
Exterior
Parking Features Garage - Front Entry
Garage Spaces 2.0
Amenities Available Pool - Outdoor, Racquet Ball, Recreational Center, Tot Lots/Playground
Water Access N
Roof Type Composite
Accessibility None
Attached Garage 1
Total Parking Spaces 2
Garage Y
Building
Story 3
Foundation Permanent
Sewer Public Septic
Water Public
Architectural Style Colonial
Level or Stories 3
Additional Building Above Grade, Below Grade
New Construction N
Schools
School District Prince William County Public Schools
Others
Senior Community No
Tax ID 7597-90-9066
Ownership Fee Simple
SqFt Source Assessor
Special Listing Condition Standard
Read Less Info
Want to know what your home might be worth? Contact us for a FREE valuation!

Our team is ready to help you sell your home for the highest possible price ASAP

Bought with Yoel Adonis Ramos • Keller Williams Realty Centre

"My job is to find and attract mastery-based agents to the office, protect the culture, and make sure everyone is happy! "
GET MORE INFORMATION






