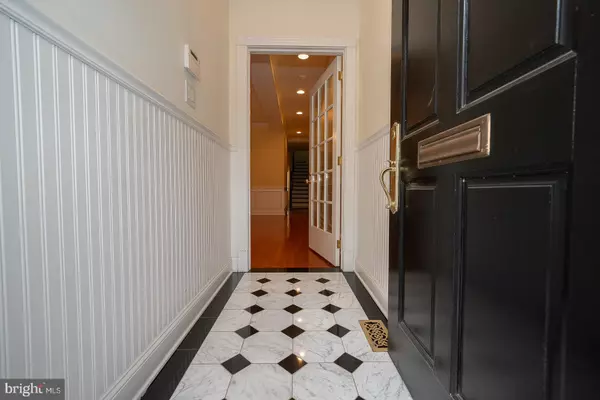$1,635,000
$1,790,000
8.7%For more information regarding the value of a property, please contact us for a free consultation.
4 Beds
3 Baths
3,700 SqFt
SOLD DATE : 10/25/2024
Key Details
Sold Price $1,635,000
Property Type Townhouse
Sub Type Interior Row/Townhouse
Listing Status Sold
Purchase Type For Sale
Square Footage 3,700 sqft
Price per Sqft $441
Subdivision Society Hill
MLS Listing ID PAPH2328968
Sold Date 10/25/24
Style Traditional,Colonial
Bedrooms 4
Full Baths 2
Half Baths 1
HOA Y/N N
Abv Grd Liv Area 2,800
Originating Board BRIGHT
Year Built 1904
Annual Tax Amount $15,891
Tax Year 2024
Property Description
This wonderful property strectches from Pine Street to Addison Street (18' x 141" ) where you access its 2-car parking ,(629 Addison deeded separate) and secure rear access to its magnificently landscaped garden. The entry foyer features cut Italian marbled floors leading you into a living and dining great room w/9' ceilings, crown molding, wainscoting and maple hardwood floors. Pass the dining is the chef's eat-in kitchen which is outfitted w/Thermador cooktop and double ovens, Sub Zero refrigerator, Miele dishwasher and Caesar stone countertops. Rear kitchen door leads out onto a large patio and tiered garden. There is a powder room to the rear first floor. 2nd Floor Master suite w/walk-in closet, spa bath w/ stall shower, soaking tub w/jets, his and her vanities and private balcony overlooking garden. 3rd Floor-2 large bedrooms w/hall bath and laundry room. 4th Floor media room with wet bar, vaulted ceilings, exposed beams. Finished lower level with ample storage. 629 Addison St Buildable Lot included in sale. Presently used as tranquil garden, patio and 2 car parking area. Additional tax on Addison is $1611/year.
Location
State PA
County Philadelphia
Area 19106 (19106)
Zoning RES
Rooms
Other Rooms Living Room, Dining Room, Primary Bedroom, Bedroom 2, Kitchen, Family Room, Bedroom 1
Basement Full
Interior
Interior Features Dining Area
Hot Water Natural Gas
Heating Forced Air
Cooling Central A/C
Flooring Hardwood, Marble, Tile/Brick, Carpet
Fireplaces Number 1
Fireplace Y
Heat Source Natural Gas
Laundry Upper Floor
Exterior
Garage Spaces 2.0
Fence Rear
Water Access N
Accessibility None
Total Parking Spaces 2
Garage N
Building
Story 4
Foundation Block
Sewer Public Sewer
Water Public
Architectural Style Traditional, Colonial
Level or Stories 4
Additional Building Above Grade, Below Grade
New Construction N
Schools
School District The School District Of Philadelphia
Others
Senior Community No
Tax ID 051193110
Ownership Fee Simple
SqFt Source Estimated
Special Listing Condition Standard
Read Less Info
Want to know what your home might be worth? Contact us for a FREE valuation!

Our team is ready to help you sell your home for the highest possible price ASAP

Bought with Bernard D Faigenbaum • Bernard D Faigenbaum Real Estate Broker
GET MORE INFORMATION
Agent | License ID: 0225193218 - VA, 5003479 - MD
+1(703) 298-7037 | jason@jasonandbonnie.com






