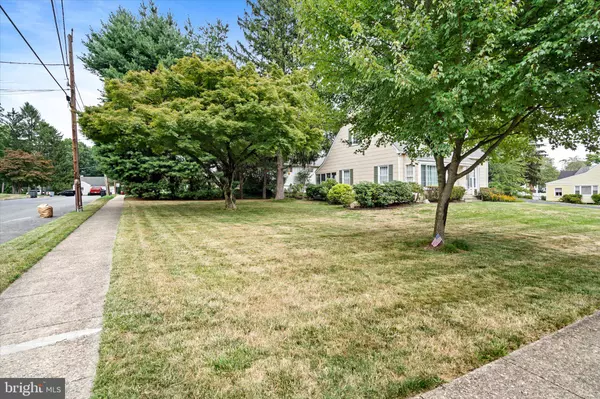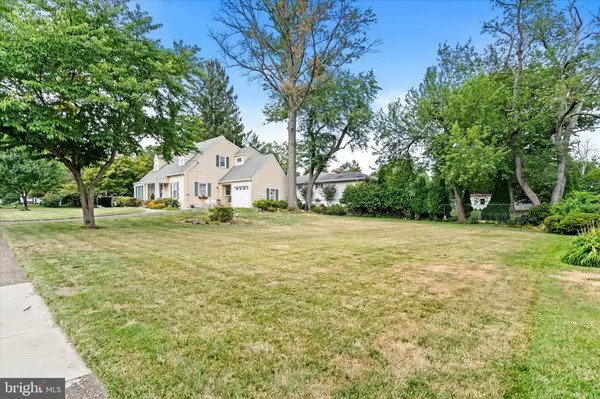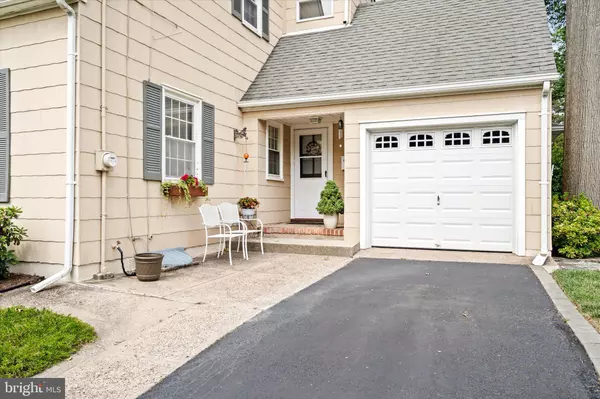$395,000
$405,745
2.6%For more information regarding the value of a property, please contact us for a free consultation.
3 Beds
2 Baths
1,545 SqFt
SOLD DATE : 10/25/2024
Key Details
Sold Price $395,000
Property Type Single Family Home
Sub Type Detached
Listing Status Sold
Purchase Type For Sale
Square Footage 1,545 sqft
Price per Sqft $255
Subdivision Glendale
MLS Listing ID NJME2047184
Sold Date 10/25/24
Style Cape Cod
Bedrooms 3
Full Baths 1
Half Baths 1
HOA Y/N N
Abv Grd Liv Area 1,545
Originating Board BRIGHT
Year Built 1960
Annual Tax Amount $7,981
Tax Year 2023
Lot Size 0.402 Acres
Acres 0.4
Lot Dimensions 100.00 x 175.00
Property Description
New Listing in the Glendale Section of Ewing
Welcome to this impeccable Colonial Style Cape Cod home, nestled on a corner lot and offering a perfect blend of classic charm and modern comfort. From the moment you step into the inviting foyer, you'll feel right at home.
This lovely residence features 4 bedrooms, including a main bedroom with a huge walk-in closet for ample storage. With 2 full baths, there's plenty of space for both family and guests.
The first floor boasts a bright and airy living room, enhanced by a new full-size picture window that floods the space with natural light. The formal dining room is ideal for hosting gatherings, while the eat-in kitchen provides a convenient space for everyday meals. A cozy den and a sunroom add to the home's appeal, offering versatile areas for relaxation and enjoyment.
Additional features include a one-car attached garage and a full basement, providing extra storage and potential for future expansion.
One of the standout features of this property is its double lot, measuring 100 x 175, offering an expansive outdoor space perfect for play, gardening, or entertaining.
Don't miss this opportunity to own a meticulously maintained home in a desirable neighborhood. Come and experience the perfect blend of elegance and functionality!
Location
State NJ
County Mercer
Area Ewing Twp (21102)
Zoning R-2
Rooms
Other Rooms Living Room, Dining Room, Primary Bedroom, Bedroom 2, Bedroom 3, Bedroom 4, Kitchen, Den, Screened Porch
Basement Unfinished
Interior
Interior Features Formal/Separate Dining Room, Kitchen - Eat-In, Walk-in Closet(s)
Hot Water Natural Gas
Heating Forced Air
Cooling Central A/C
Fireplaces Number 1
Fireplaces Type Brick, Mantel(s)
Fireplace Y
Heat Source Natural Gas
Laundry Basement
Exterior
Parking Features Garage - Front Entry
Garage Spaces 1.0
Water Access N
Roof Type Shingle
Accessibility None
Attached Garage 1
Total Parking Spaces 1
Garage Y
Building
Lot Description Corner, Level
Story 2
Foundation Block
Sewer Public Sewer
Water Public
Architectural Style Cape Cod
Level or Stories 2
Additional Building Above Grade, Below Grade
New Construction N
Schools
Elementary Schools Parkway E.S.
Middle Schools Fisher M.S
High Schools Ewing H.S.
School District Ewing Township Public Schools
Others
Senior Community No
Tax ID 02-00284-00076
Ownership Fee Simple
SqFt Source Assessor
Special Listing Condition Standard
Read Less Info
Want to know what your home might be worth? Contact us for a FREE valuation!

Our team is ready to help you sell your home for the highest possible price ASAP

Bought with Kiyana K McKenzie • EXP Realty, LLC
GET MORE INFORMATION
Agent | License ID: 0225193218 - VA, 5003479 - MD
+1(703) 298-7037 | jason@jasonandbonnie.com






