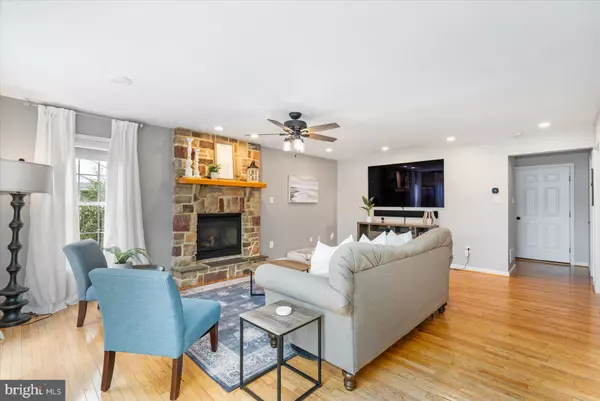$680,000
$674,900
0.8%For more information regarding the value of a property, please contact us for a free consultation.
4 Beds
4 Baths
3,112 SqFt
SOLD DATE : 10/25/2024
Key Details
Sold Price $680,000
Property Type Single Family Home
Sub Type Detached
Listing Status Sold
Purchase Type For Sale
Square Footage 3,112 sqft
Price per Sqft $218
Subdivision Manchester Election District
MLS Listing ID MDCR2021806
Sold Date 10/25/24
Style Colonial
Bedrooms 4
Full Baths 3
Half Baths 1
HOA Y/N N
Abv Grd Liv Area 2,216
Originating Board BRIGHT
Year Built 2002
Annual Tax Amount $5,350
Tax Year 2024
Lot Size 1.410 Acres
Acres 1.41
Property Description
Welcome to 3000 Acorn Hill in Westminster, MD—a home where style, comfort, and functionality meet. This stunning single-family home offers an abundance of features designed to enhance your lifestyle.
As you enter, you'll immediately notice the warm glow of hardwood floors that flow seamlessly throughout the main level. The soaring vaulted ceilings add a sense of grandeur and openness to the living spaces. A convenient half bath is thoughtfully placed near the entrance, and the laundry room, located just off the attached 2-car garage, adds a layer of practicality to your daily routine.
The heart of the home is the kitchen and family room combo, a perfect space for gathering and entertaining. The family room, anchored by a cozy gas fireplace, invites you to relax and unwind. The kitchen is a chef's delight, equipped with modern stainless steel appliances and elegant marble tile countertops. Whether you're preparing a quick meal or hosting a dinner party, this space is designed to impress. Just off the kitchen, step outside onto the oversized Teck deck, complete with a pergola. This outdoor oasis is perfect for summer barbecues, al fresco dining, or simply enjoying the tranquility of your private backyard.
Upstairs, the home offers three generously sized bedrooms and two full baths, each featuring custom tile work that adds a touch of luxury. The primary suite is a true retreat, featuring a vaulted ceiling that enhances the room's spaciousness, a walk-in closet, and a stunning ensuite bath. The primary bath is designed with relaxation in mind, offering a custom tile shower, a large soaking tub for those peaceful moments, and dual vanity sinks that provide ample space for your morning routine.
The lower level of this home is fully finished, offering versatile space that can be tailored to your needs. Whether you're looking for a guest suite, a home office, or a recreational area, this level has it all. It includes an additional bedroom and a Jack and Jill custom tile bath, ensuring comfort and privacy for your guests. The walk-out level provides easy access to the expansive backyard, where you'll find an above-ground pool with a tanning deck—perfect for those hot summer days. The backyard is fully equipped with two sheds for storage, a charming playhouse, and a swing set, making it an ideal space for children and outdoor activities.
With parking for multiple vehicles and a spacious 2-car garage, this home offers the convenience and comfort you've been searching for. 3000 Acorn Hill is not just a house; it's a place where memories are made, and dreams are realized. Don’t miss the opportunity to make this exceptional property your forever home.
Location
State MD
County Carroll
Zoning AGRIC
Rooms
Other Rooms Living Room, Dining Room, Primary Bedroom, Bedroom 2, Bedroom 3, Bedroom 4, Kitchen, Game Room, Family Room, In-Law/auPair/Suite, Laundry, Other, Storage Room, Bathroom 2, Primary Bathroom
Basement Rear Entrance, Full, Fully Finished
Interior
Interior Features Family Room Off Kitchen, Kitchen - Gourmet, Dining Area, Breakfast Area, Upgraded Countertops, Window Treatments, Primary Bath(s), Curved Staircase, Wainscotting, Wood Floors, Floor Plan - Open
Hot Water Electric, 60+ Gallon Tank
Heating Forced Air, Heat Pump(s), Zoned
Cooling Ceiling Fan(s), Central A/C
Fireplaces Number 1
Equipment Washer/Dryer Hookups Only, Dishwasher, Dryer, Exhaust Fan, Extra Refrigerator/Freezer, Icemaker, Microwave, Oven/Range - Electric, Refrigerator, Washer
Fireplace Y
Window Features Screens
Appliance Washer/Dryer Hookups Only, Dishwasher, Dryer, Exhaust Fan, Extra Refrigerator/Freezer, Icemaker, Microwave, Oven/Range - Electric, Refrigerator, Washer
Heat Source Oil
Exterior
Exterior Feature Deck(s), Porch(es)
Parking Features Garage Door Opener, Garage - Front Entry
Garage Spaces 2.0
Pool Above Ground
Water Access N
View Pasture
Accessibility None
Porch Deck(s), Porch(es)
Attached Garage 2
Total Parking Spaces 2
Garage Y
Building
Lot Description Cul-de-sac
Story 3
Foundation Block
Sewer Private Septic Tank
Water Well
Architectural Style Colonial
Level or Stories 3
Additional Building Above Grade, Below Grade
Structure Type Vaulted Ceilings
New Construction N
Schools
High Schools Winters Mill
School District Carroll County Public Schools
Others
Senior Community No
Tax ID 0706065708
Ownership Fee Simple
SqFt Source Assessor
Special Listing Condition Standard
Read Less Info
Want to know what your home might be worth? Contact us for a FREE valuation!

Our team is ready to help you sell your home for the highest possible price ASAP

Bought with Tony Migliaccio • Long & Foster Real Estate, Inc.

"My job is to find and attract mastery-based agents to the office, protect the culture, and make sure everyone is happy! "
GET MORE INFORMATION






