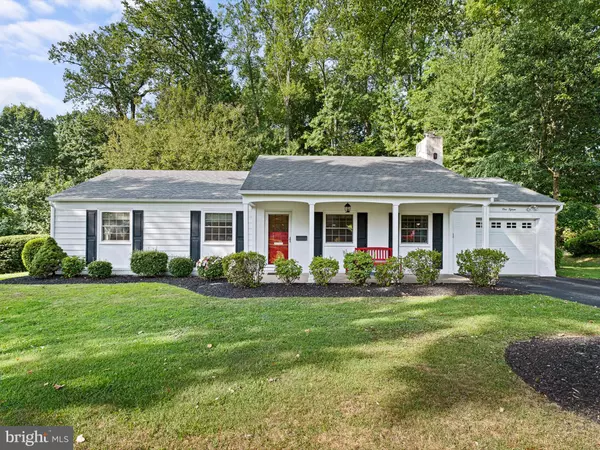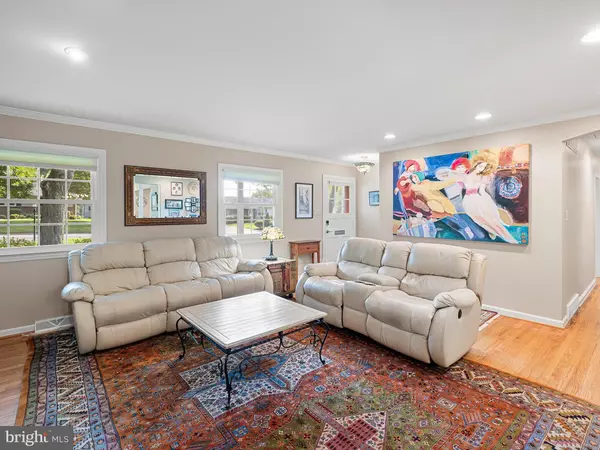$545,000
$579,000
5.9%For more information regarding the value of a property, please contact us for a free consultation.
3 Beds
2 Baths
1,350 SqFt
SOLD DATE : 10/25/2024
Key Details
Sold Price $545,000
Property Type Single Family Home
Sub Type Detached
Listing Status Sold
Purchase Type For Sale
Square Footage 1,350 sqft
Price per Sqft $403
Subdivision Windybush
MLS Listing ID DENC2067274
Sold Date 10/25/24
Style Ranch/Rambler
Bedrooms 3
Full Baths 2
HOA Fees $2/ann
HOA Y/N Y
Abv Grd Liv Area 1,350
Originating Board BRIGHT
Year Built 1956
Annual Tax Amount $1,167
Tax Year 2022
Lot Size 0.300 Acres
Acres 0.3
Lot Dimensions 100.00 x 131.90
Property Description
Meticulously and tastefully remodeled, this ranch home epitomizes one-level living at its finest, nestled in one of North Wilmington's most charming neighborhoods. Situated on a large wooded lot that backs to a lush tree buffer, the home offers privacy and tranquility. Beautiful hardwood floors flow seamlessly throughout, connecting the inviting living room—accented by a cozy fireplace—with the elegant dining room. The main living area transitions smoothly into the kitchen adorned with warm-toned cabinetry and exquisite granite countertops, blending beauty with functionality. The spacious family room provides access to the front porch and overlooks a serene, maturely landscaped backyard with a perfect sized deck. The primary bedroom boasts an updated en-suite bath, while two additional bedrooms share a modernized hall bath. The home also features a whole-house filtration and water conditioning system, a Reverse Osmosis system that services the kitchen sink and ice maker, along with separate and convenient main-floor and basement washer and dryer. With its neutral decor and high-quality upgrades, this residence in the sought-after, family-friendly Windybush community stands out as a truly unique find.
Location
State DE
County New Castle
Area Brandywine (30901)
Zoning NC6.5
Rooms
Other Rooms Living Room, Dining Room, Primary Bedroom, Bedroom 2, Kitchen, Bedroom 1, Attic
Basement Partial, Unfinished
Main Level Bedrooms 3
Interior
Interior Features Primary Bath(s), Ceiling Fan(s), Entry Level Bedroom, Water Treat System, Other, Attic, Combination Kitchen/Dining
Hot Water Electric
Heating Forced Air
Cooling Central A/C
Flooring Wood
Fireplaces Number 1
Fireplaces Type Brick
Equipment Built-In Range
Furnishings No
Fireplace Y
Appliance Built-In Range
Heat Source Natural Gas
Laundry Basement, Main Floor
Exterior
Exterior Feature Deck(s), Patio(s), Porch(es)
Parking Features Built In, Garage - Front Entry, Garage Door Opener
Garage Spaces 1.0
Amenities Available None
Water Access N
Roof Type Pitched,Shingle
Accessibility None
Porch Deck(s), Patio(s), Porch(es)
Attached Garage 1
Total Parking Spaces 1
Garage Y
Building
Lot Description Level, Trees/Wooded, Backs to Trees
Story 1
Foundation Brick/Mortar
Sewer Public Sewer
Water Public
Architectural Style Ranch/Rambler
Level or Stories 1
Additional Building Above Grade, Below Grade
New Construction N
Schools
School District Brandywine
Others
Pets Allowed Y
Senior Community No
Tax ID 06-082.00-064
Ownership Fee Simple
SqFt Source Estimated
Acceptable Financing Conventional, VA, FHA 203(b)
Horse Property N
Listing Terms Conventional, VA, FHA 203(b)
Financing Conventional,VA,FHA 203(b)
Special Listing Condition Standard
Pets Allowed No Pet Restrictions
Read Less Info
Want to know what your home might be worth? Contact us for a FREE valuation!

Our team is ready to help you sell your home for the highest possible price ASAP

Bought with Brett A Youngerman • Long & Foster Real Estate, Inc.
GET MORE INFORMATION
Agent | License ID: 0225193218 - VA, 5003479 - MD
+1(703) 298-7037 | jason@jasonandbonnie.com






