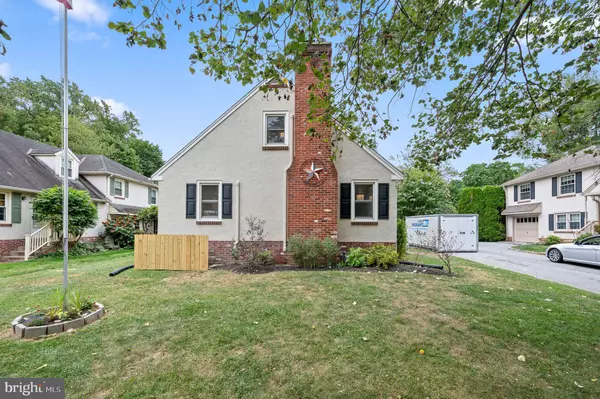$790,000
$799,000
1.1%For more information regarding the value of a property, please contact us for a free consultation.
4 Beds
3 Baths
2,402 SqFt
SOLD DATE : 10/25/2024
Key Details
Sold Price $790,000
Property Type Single Family Home
Sub Type Detached
Listing Status Sold
Purchase Type For Sale
Square Footage 2,402 sqft
Price per Sqft $328
Subdivision West Wayne
MLS Listing ID PADE2074660
Sold Date 10/25/24
Style Split Level
Bedrooms 4
Full Baths 2
Half Baths 1
HOA Y/N N
Abv Grd Liv Area 2,402
Originating Board BRIGHT
Year Built 1960
Annual Tax Amount $8,640
Tax Year 2024
Lot Size 7,841 Sqft
Acres 0.18
Lot Dimensions 0.00 x 0.00
Property Description
Introducing 103 Calvarese Lane, a spacious 4-bedroom, 2.5-bathroom home located in the highly sought-after Radnor School District in Wayne. With over 2,400 square feet of above-grade living space, this split-level residence combines modern updates with the solid construction methods of a bygone era. Recently installed central air conditioning ensures comfort year-round, while recent exterior painting refreshes the home's curb appeal. The newly renovated custom kitchen serves as the heart of the home, featuring an open concept layout, a designer backsplash, a touchless faucet, and top-of-the-line stainless steel appliances, including a WiFi-enabled range for ultimate convenience. The main living areas and bedrooms are fitted with beautiful hardwood floors, creating a warm and cohesive aesthetic. The upper level has three bedrooms and a hall bathroom, while the primary suite, located on its own level, offers an ensuite bathroom, a large walk-in closet, and additional storage space. The lower level provides access to the garage with recently installed insulated garage door, a laundry room, and an updated powder room. A further lower level includes ample storage space, a large workbench, and the home's mechanical systems. This space could be refinished for more usable space for the home. For those who like to garden, a potting room is accessible off the rear door. The rear yard, ideal for outdoor entertaining, has been thoughtfully landscaped with a large deck, new pathways, a shed, an electric pet fence, and both vegetable and flower gardens. Situated in a charming West Wayne neighborhood known for its strong sense of community, this property is within walking distance to parks, shops, and restaurants via sidewalks down South Devon Avenue to Bo Connor Park, Walter Filipone Park, Odorisio Park, Devon Square Town Center, and the Radnor Trail. The home is constructed with robust masonry walls, reinforced with rebar, ensuring durability and enhanced energy efficiency. Built by Signor Calvarese, a second-generation builder who still resides in the neighborhood, this property represents a perfect blend of modern amenities and traditional craftsmanship. Please read the Memories from the Seller in the documents section to get a more personal viewpoint on this home. Schedule your private tour today to explore all that this exceptional home has to offer.
Location
State PA
County Delaware
Area Radnor Twp (10436)
Zoning RESIDENTIAL
Rooms
Other Rooms Living Room, Dining Room, Primary Bedroom, Bedroom 2, Bedroom 3, Bedroom 4, Kitchen, Laundry, Recreation Room, Storage Room, Workshop, Primary Bathroom, Full Bath, Half Bath
Basement Partial
Interior
Hot Water Natural Gas
Heating Hot Water
Cooling Central A/C
Fireplaces Number 1
Fireplace Y
Heat Source Natural Gas
Exterior
Parking Features Additional Storage Area
Garage Spaces 1.0
Water Access N
Accessibility None
Attached Garage 1
Total Parking Spaces 1
Garage Y
Building
Story 5
Foundation Block
Sewer Public Sewer
Water Public
Architectural Style Split Level
Level or Stories 5
Additional Building Above Grade
New Construction N
Schools
Elementary Schools Wayne
Middle Schools Radnor
High Schools Radnor
School District Radnor Township
Others
Senior Community No
Tax ID 36-06-03308-00
Ownership Fee Simple
SqFt Source Assessor
Special Listing Condition Standard
Read Less Info
Want to know what your home might be worth? Contact us for a FREE valuation!

Our team is ready to help you sell your home for the highest possible price ASAP

Bought with Jason Musselman • EXP Realty, LLC
GET MORE INFORMATION
Agent | License ID: 0225193218 - VA, 5003479 - MD
+1(703) 298-7037 | jason@jasonandbonnie.com






