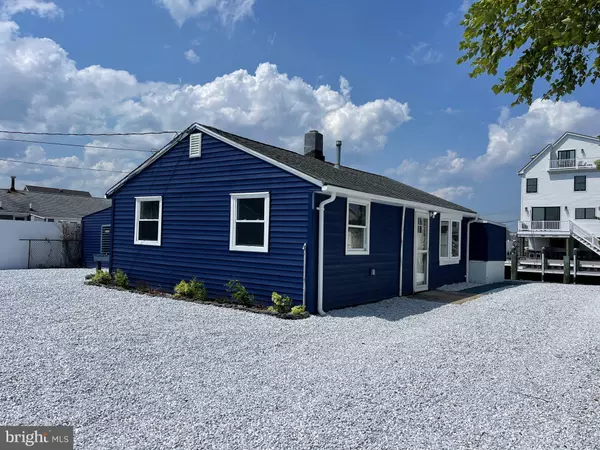$440,000
$459,213
4.2%For more information regarding the value of a property, please contact us for a free consultation.
2 Beds
1 Bath
600 SqFt
SOLD DATE : 10/01/2024
Key Details
Sold Price $440,000
Property Type Single Family Home
Sub Type Detached
Listing Status Sold
Purchase Type For Sale
Square Footage 600 sqft
Price per Sqft $733
Subdivision None Available
MLS Listing ID NJOC2027280
Sold Date 10/01/24
Style Ranch/Rambler
Bedrooms 2
Full Baths 1
HOA Y/N N
Abv Grd Liv Area 600
Originating Board BRIGHT
Year Built 1957
Annual Tax Amount $6,018
Tax Year 2023
Lot Size 4,800 Sqft
Acres 0.11
Lot Dimensions 60.00 x 80.00
Property Description
Welcome to an enchanting waterfront residence in the Glen Cove neighbourhoods of Bayville. This exquisite home exudes both comfort and convenience, offering a truly exceptional living experience. Originally constructed in 1954, this spacious home is nestled on a sprawling 60-foot waterfront lot, providing picturesque views and tranquil ambiance.
Upon entering, you will be captivated by the grandeur of the large living room, where you can unwind and entertain guests in style. The two generously proportioned bedrooms offer ample space for relaxation, ensuring a peaceful retreat for residents. The well-appointed bathroom exudes elegance and functionality, catering to your every need.
The heart of this remarkable home is the expansive open-concept kitchen, seamlessly flowing into the living room areas. This seamless integration creates a warm and inviting atmosphere, perfect for hosting gatherings and enjoying daily life.
An exceptional feature of this property is the spacious finished enclosed porch/den at the rear, providing a versatile space for relaxation and entertainment. Whether you seek solace or wish to host memorable gatherings, this area offers endless possibilities.
Additionally, this remarkable residence boasts two sizeable sheds, offering ample storage space for all your needs. The fenced-in backyard area ensures privacy and security, ideal for outdoor activities and creating cherished memories. Moreover, easy access to the bay allows for endless aquatic adventures and breathtaking sunsets.
With its meticulous design and desirable amenities, this home transcends mere property status; it beckons you to embrace a lifestyle of utmost comfort and enjoyment. Don't miss the opportunity to make this waterfront sanctuary your own.
Location
State NJ
County Ocean
Area Berkeley Twp (21506)
Zoning R64
Direction East
Rooms
Main Level Bedrooms 2
Interior
Interior Features Combination Dining/Living, Dining Area, Entry Level Bedroom, Floor Plan - Open, Kitchen - Eat-In, Upgraded Countertops
Hot Water Natural Gas
Heating Forced Air
Cooling Central A/C
Flooring Laminated
Equipment Dishwasher, Microwave, Stove, Refrigerator
Furnishings No
Fireplace N
Window Features Bay/Bow,Casement
Appliance Dishwasher, Microwave, Stove, Refrigerator
Heat Source Natural Gas
Exterior
Garage Spaces 4.0
Fence Picket, Chain Link
Utilities Available Water Available, Electric Available, Natural Gas Available
Waterfront Description Private Dock Site,Riparian Grant
Water Access Y
Water Access Desc Boat - Powered,Personal Watercraft (PWC)
View Canal
Roof Type Shingle
Street Surface Black Top
Accessibility Level Entry - Main
Road Frontage Boro/Township, City/County
Total Parking Spaces 4
Garage N
Building
Story 1
Foundation Slab
Sewer Public Septic
Water Public
Architectural Style Ranch/Rambler
Level or Stories 1
Additional Building Above Grade, Below Grade
Structure Type Dry Wall
New Construction N
Schools
School District Berkeley Township
Others
Pets Allowed Y
Senior Community No
Tax ID 06-01554-00007
Ownership Fee Simple
SqFt Source Assessor
Horse Property N
Special Listing Condition Standard
Pets Allowed No Pet Restrictions
Read Less Info
Want to know what your home might be worth? Contact us for a FREE valuation!

Our team is ready to help you sell your home for the highest possible price ASAP

Bought with Gregory Vlachakis • RE/MAX Revolution
GET MORE INFORMATION
Agent | License ID: 0225193218 - VA, 5003479 - MD
+1(703) 298-7037 | jason@jasonandbonnie.com






