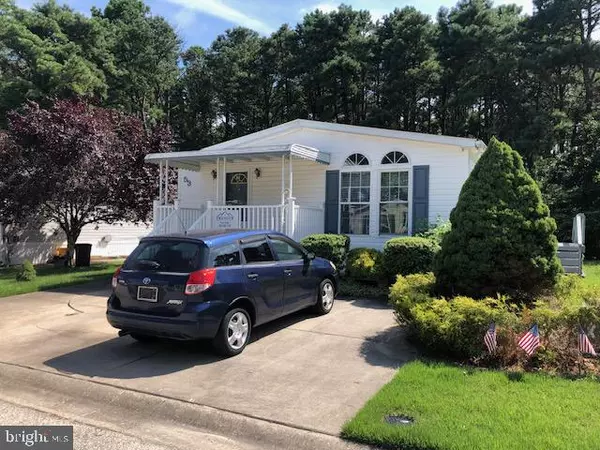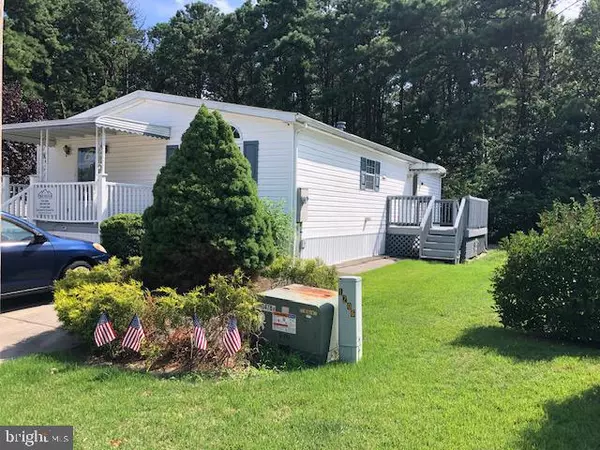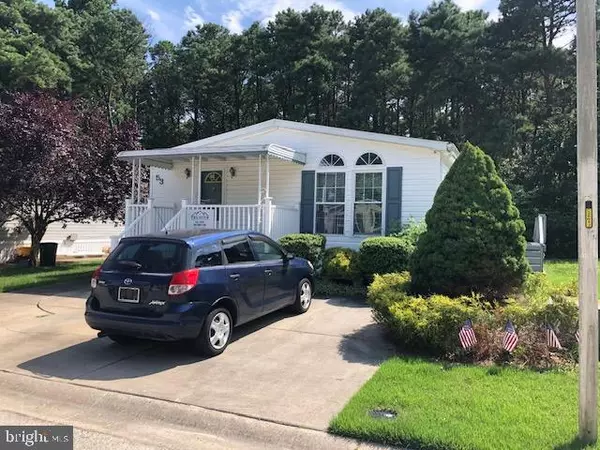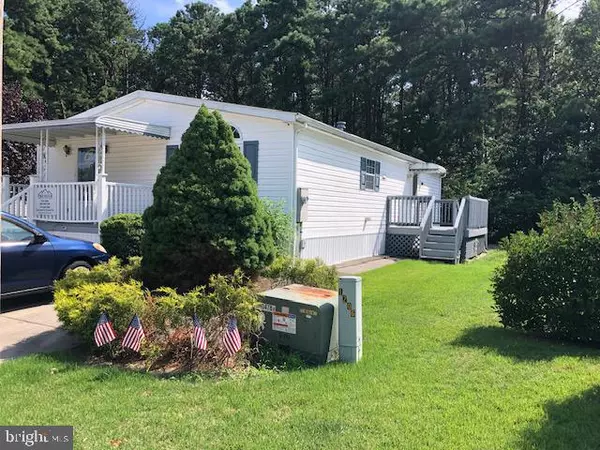$140,000
$140,000
For more information regarding the value of a property, please contact us for a free consultation.
2 Beds
2 Baths
1,232 SqFt
SOLD DATE : 09/27/2024
Key Details
Sold Price $140,000
Property Type Manufactured Home
Sub Type Manufactured
Listing Status Sold
Purchase Type For Sale
Square Footage 1,232 sqft
Price per Sqft $113
Subdivision Shenandoah Village
MLS Listing ID NJCD2073056
Sold Date 09/27/24
Style Modular/Pre-Fabricated,Ranch/Rambler
Bedrooms 2
Full Baths 2
HOA Fees $742/mo
HOA Y/N Y
Abv Grd Liv Area 1,232
Originating Board BRIGHT
Land Lease Frequency Unknown
Year Built 1996
Tax Year 2023
Property Description
Welcome to Shenandoah Village, one of South Jersey's premier 55+ Adult Communities. 53 Shenandoah Drive is located on a premium lot with mature landscaping and a wooded backdrop. A nature lover's paradise; tucked away and far from the maddening crowds, your own private sanctuary, in the back of the community. The home is nestled on a picturesque and serene setting with privacy and seclusion on a spacious lot. All you need to do is your things. This value packed, one-story ranch home has a covered front porch, side deck, and expanded double driveway. The eat-in kitchen has an abundance of cabinets and countertop spaces, with all appliances included with the sale. The kitchen is adjacent to the spacious living room on one side and cozy dining room on the other. Additional rooms on this level include the master bedroom with a master bath, a 2nd spacious bedroom, additional full bath and laundry area. Both bedrooms offer generous closet space. The property also includes two large sheds behind the property. Relax outside on the front porch or on the side deck, and enjoy the tranquility of the community, or use the community clubhouse and pool. Many activities here, such as, billiard and shuffle areas, dance floor, game room, library and exercise room. The lot rent includes taxes, sewer, trash pick-up, plowing of roads and the above amenities. Please note, most common mortgage approvals will not work with this community, please check prior with your lender before submitting an offer. Title is transferred through Motor Vehicle of NJ. This charming home is all about location. In the heart of Gloucester Township with great curb appeal, and country views. Home is close to everything and everywhere, major highways (Rt. 42 and Rt. 295) close to Philly with shore points only one hour away. With the home's convenience location, you can't go wrong. I guarantee this home will be on the top of your 55+ Adult Community list. Don't take my word for it come see for yourself., SHOW & SELL!!!
Location
State NJ
County Camden
Area Gloucester Twp (20415)
Zoning RESIDENTIAL
Rooms
Other Rooms Living Room, Dining Room, Primary Bedroom, Bedroom 2, Kitchen, Laundry
Main Level Bedrooms 2
Interior
Interior Features Carpet
Hot Water Natural Gas, Tankless
Heating Forced Air
Cooling Central A/C
Flooring Carpet, Vinyl
Equipment Dishwasher, Oven/Range - Gas, Refrigerator
Furnishings No
Appliance Dishwasher, Oven/Range - Gas, Refrigerator
Heat Source Natural Gas
Laundry Main Floor
Exterior
Exterior Feature Deck(s)
Garage Spaces 3.0
Amenities Available Club House, Common Grounds, Community Center, Exercise Room, Pool - Outdoor, Shuffleboard
Water Access N
Roof Type Architectural Shingle
Accessibility None
Porch Deck(s)
Total Parking Spaces 3
Garage N
Building
Lot Description Backs to Trees, Level, Rear Yard, SideYard(s)
Story 1
Sewer Public Sewer
Water Public
Architectural Style Modular/Pre-Fabricated, Ranch/Rambler
Level or Stories 1
Additional Building Above Grade
New Construction N
Schools
School District Gloucester Township Public Schools
Others
HOA Fee Include Common Area Maintenance,Management,Pool(s),Recreation Facility,Sewer,Taxes,Trash,Water
Senior Community Yes
Age Restriction 55
Tax ID NO TAX RECORD
Ownership Land Lease
SqFt Source Estimated
Horse Property N
Special Listing Condition Standard
Read Less Info
Want to know what your home might be worth? Contact us for a FREE valuation!

Our team is ready to help you sell your home for the highest possible price ASAP

Bought with Denise S Schafer • Keller Williams - Main Street
GET MORE INFORMATION
Agent | License ID: 0225193218 - VA, 5003479 - MD
+1(703) 298-7037 | jason@jasonandbonnie.com






