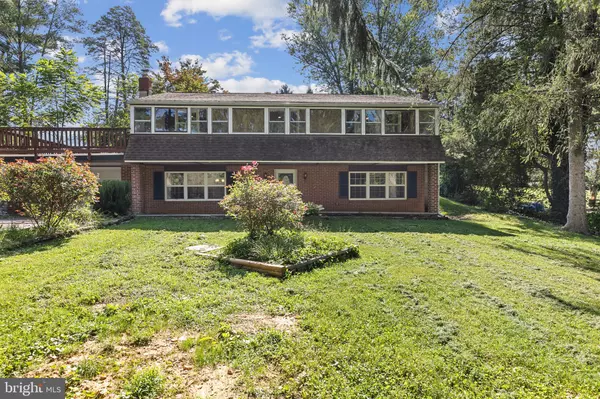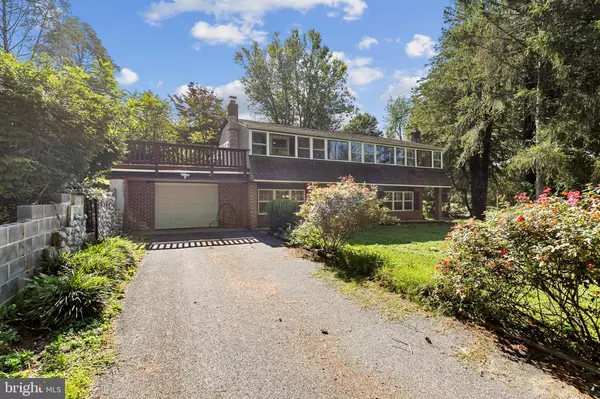$533,000
$529,000
0.8%For more information regarding the value of a property, please contact us for a free consultation.
4 Beds
2 Baths
2,240 SqFt
SOLD DATE : 10/22/2024
Key Details
Sold Price $533,000
Property Type Single Family Home
Sub Type Detached
Listing Status Sold
Purchase Type For Sale
Square Footage 2,240 sqft
Price per Sqft $237
Subdivision Emerald Valley
MLS Listing ID MDCR2022814
Sold Date 10/22/24
Style Traditional
Bedrooms 4
Full Baths 2
HOA Y/N N
Abv Grd Liv Area 2,240
Originating Board BRIGHT
Year Built 1966
Annual Tax Amount $4,861
Tax Year 2024
Lot Size 0.459 Acres
Acres 0.46
Property Description
Welcome to this beautifully updated brick single-family home that blends timeless character with modern upgrades! Featuring 4 bedrooms and a versatile loft, this home offers both comfort and flexibility. The beautiful kitchen is gleaming with natural light and features a stylish tile backsplash, recessed lighting, stainless steel appliances and ample table space. Relax in the spacious living room complete with tasteful stone accents and a charming wood stove. The upper level boasts a loft space that leads to a quaint enclosed porch perfect for morning coffee. Step outside to enjoy not one, but two decks, ideal for outdoor dining, relaxation, or hosting gatherings. The spacious yard includes a large fenced area and is tree lined for the upmost privacy. Brand new HVAC and duct system throughout. New well recently installed. Do not miss the opportunity to call this special property home - schedule your showing today!
Location
State MD
County Carroll
Zoning R-200
Interior
Interior Features Bathroom - Tub Shower, Bathroom - Stall Shower, Ceiling Fan(s), Kitchen - Eat-In, Kitchen - Table Space, Pantry, Recessed Lighting, Upgraded Countertops
Hot Water Electric
Heating Forced Air
Cooling Central A/C
Equipment Built-In Microwave, Dishwasher, Oven/Range - Electric, Refrigerator, Stainless Steel Appliances, Washer, Dryer
Fireplace N
Appliance Built-In Microwave, Dishwasher, Oven/Range - Electric, Refrigerator, Stainless Steel Appliances, Washer, Dryer
Heat Source Electric
Exterior
Exterior Feature Deck(s)
Parking Features Garage - Front Entry, Garage Door Opener
Garage Spaces 1.0
Water Access N
Accessibility None
Porch Deck(s)
Attached Garage 1
Total Parking Spaces 1
Garage Y
Building
Story 2
Foundation Other
Sewer Private Septic Tank
Water Private, Well
Architectural Style Traditional
Level or Stories 2
Additional Building Above Grade, Below Grade
New Construction N
Schools
School District Carroll County Public Schools
Others
Senior Community No
Tax ID 0714001395
Ownership Fee Simple
SqFt Source Assessor
Acceptable Financing Cash, Conventional, FHA, VA
Listing Terms Cash, Conventional, FHA, VA
Financing Cash,Conventional,FHA,VA
Special Listing Condition Standard
Read Less Info
Want to know what your home might be worth? Contact us for a FREE valuation!

Our team is ready to help you sell your home for the highest possible price ASAP

Bought with Lenita G Posin • HomeSmart
GET MORE INFORMATION
Agent | License ID: 0225193218 - VA, 5003479 - MD
+1(703) 298-7037 | jason@jasonandbonnie.com






