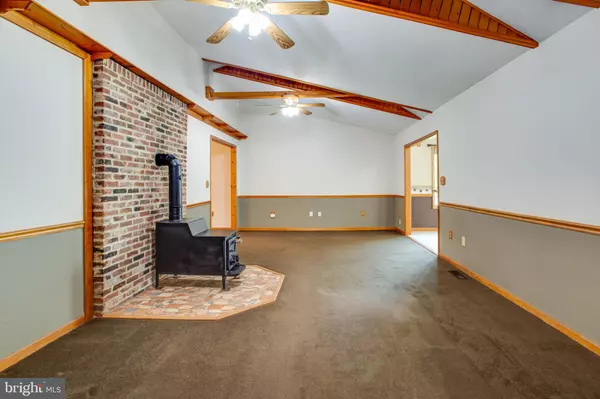$470,000
$499,900
6.0%For more information regarding the value of a property, please contact us for a free consultation.
4 Beds
3 Baths
3,076 SqFt
SOLD DATE : 10/21/2024
Key Details
Sold Price $470,000
Property Type Single Family Home
Sub Type Detached
Listing Status Sold
Purchase Type For Sale
Square Footage 3,076 sqft
Price per Sqft $152
Subdivision Shady Dale
MLS Listing ID MDSM2020154
Sold Date 10/21/24
Style Ranch/Rambler
Bedrooms 4
Full Baths 3
HOA Y/N N
Abv Grd Liv Area 3,076
Originating Board BRIGHT
Year Built 1987
Annual Tax Amount $3,949
Tax Year 2024
Lot Size 2.360 Acres
Acres 2.36
Property Description
Entertainer's Dream! Discover the ultimate in one-level living with this expansive rambler offering over 3,000 square feet of comfort and style. Featuring 4 bedrooms, including 2 primary suites—one with a Jacuzzi tub, off the great room—this home has 3 full baths altogether, 2 separate fireplaces - a brick hearth fireplace and a wood burning stove for a cozy ambiance. The highlight is the massive great room, boasting cathedral ceilings and triangular transom windows, spanning approximately 23' x 31'. A second family room with vaulted and beamed ceilings, complemented by the wood stove, measures around 13' x 24'. The layout includes a kitchen, formal dining room, formal living room with the wood-burning fireplace, and a laundry room with a full-size washer and dryer. Stained wood trim and doors are featured throughout, with fresh paint in many areas. This private oasis is set on 2.36 acres of a rural, partially wooded lot. Additionally, a 30' x 30' block construction detached garage with plenty of storage, and ample parking space, make this home a true gem. Conveniently located for an easy commute to Washington DC, Joint Base Andrews/Boling, and Patuxent River Naval Air Station, this property is perfect for those with ties to both DC and Pax River NAS. Don't miss this incredible opportunity!
Location
State MD
County Saint Marys
Zoning RNC
Rooms
Other Rooms Living Room, Dining Room, Family Room, Foyer, Great Room
Main Level Bedrooms 4
Interior
Interior Features Attic, Carpet, Ceiling Fan(s), Crown Moldings, Entry Level Bedroom, Family Room Off Kitchen, Floor Plan - Open, Formal/Separate Dining Room, Kitchen - Country, Pantry, Primary Bath(s), Recessed Lighting, Skylight(s), Bathroom - Soaking Tub, Bathroom - Stall Shower, Stove - Wood, Bathroom - Tub Shower, Walk-in Closet(s), WhirlPool/HotTub
Hot Water Electric
Heating Forced Air, Heat Pump - Oil BackUp
Cooling Central A/C, Ceiling Fan(s)
Fireplaces Number 2
Fireplaces Type Brick, Free Standing, Mantel(s), Wood, Heatilator, Fireplace - Glass Doors
Equipment Exhaust Fan, Oven/Range - Electric, Range Hood, Refrigerator, Washer - Front Loading, Washer/Dryer Stacked, Water Heater
Fireplace Y
Window Features Double Pane,Transom,Wood Frame,Screens
Appliance Exhaust Fan, Oven/Range - Electric, Range Hood, Refrigerator, Washer - Front Loading, Washer/Dryer Stacked, Water Heater
Heat Source Electric, Oil
Exterior
Exterior Feature Deck(s)
Parking Features Additional Storage Area, Garage - Front Entry, Garage Door Opener, Oversized
Garage Spaces 14.0
Pool Above Ground
Water Access N
View Garden/Lawn, Trees/Woods
Roof Type Asphalt,Composite
Accessibility None
Porch Deck(s)
Total Parking Spaces 14
Garage Y
Building
Lot Description Backs to Trees, Front Yard, Landscaping, Level, Partly Wooded, Private, Rear Yard, SideYard(s), Secluded, Road Frontage, Rural
Story 1
Foundation Crawl Space
Sewer Private Septic Tank
Water Well
Architectural Style Ranch/Rambler
Level or Stories 1
Additional Building Above Grade, Below Grade
Structure Type Dry Wall,Cathedral Ceilings,High,Vaulted Ceilings
New Construction N
Schools
Elementary Schools Lettie Marshall Dent
Middle Schools Margaret Brent
High Schools Chopticon
School District St. Marys County Public Schools
Others
Senior Community No
Tax ID 1905013097
Ownership Fee Simple
SqFt Source Assessor
Acceptable Financing Cash, Conventional, FHA, USDA, VA
Listing Terms Cash, Conventional, FHA, USDA, VA
Financing Cash,Conventional,FHA,USDA,VA
Special Listing Condition Standard
Read Less Info
Want to know what your home might be worth? Contact us for a FREE valuation!

Our team is ready to help you sell your home for the highest possible price ASAP

Bought with Kalee Michelle Kelly • Infinitas Realty
GET MORE INFORMATION
Agent | License ID: 0225193218 - VA, 5003479 - MD
+1(703) 298-7037 | jason@jasonandbonnie.com






