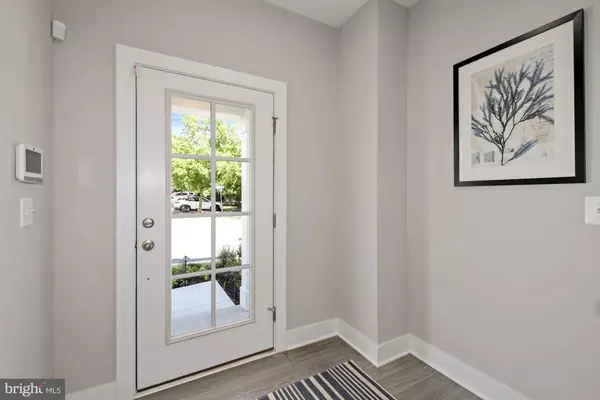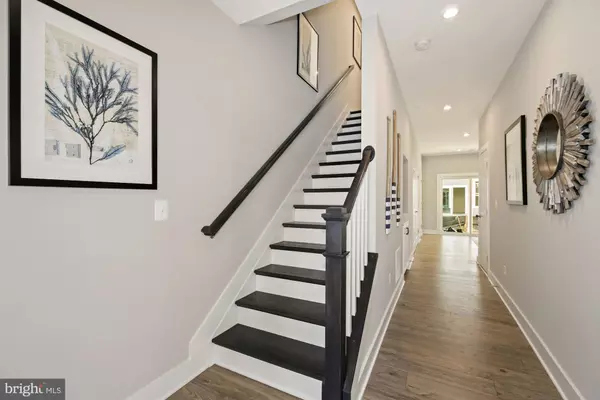$314,647
$324,990
3.2%For more information regarding the value of a property, please contact us for a free consultation.
3 Beds
4 Baths
1,796 SqFt
SOLD DATE : 10/17/2024
Key Details
Sold Price $314,647
Property Type Condo
Sub Type Condo/Co-op
Listing Status Sold
Purchase Type For Sale
Square Footage 1,796 sqft
Price per Sqft $175
Subdivision Deep Harbour
MLS Listing ID MDDO2007462
Sold Date 10/17/24
Style Traditional
Bedrooms 3
Full Baths 2
Half Baths 2
Condo Fees $109/mo
HOA Fees $140/mo
HOA Y/N Y
Abv Grd Liv Area 1,796
Originating Board BRIGHT
Year Built 2024
Tax Year 2024
Property Description
Highly-desired end unit townhome in a waterfront community. Ready for a summer 2024 move-in. Nestled along the Cambridge Creek, this home is located in the highly-desired Deep Harbour, gated community, offering stunning water views, a private marina, a community pool with a bathhouse, a riverwalk throughout, and the convenience of low-maintenance living. The home boasts 1,796 square feet of living space spread across three levels. With three bedrooms and a one-car attached garage, this new construction townhome has plenty of room for all your needs. On the first floor, you'll find a finished rec room, perfect for a home office or additional entertaining space. The second floor features a spacious kitchen with a large island, upgraded countertops, backsplash, pendant lights, and hard surface floors. Adjacent to the kitchen is a dining area, open great room, and rear deck, ideal for entertaining. Upstairs, you'll discover three well-sized bedrooms, including the primary suite. The primary bathroom features two vanities, a spacious shower, and a walk-in closet. Centrally located in Cambridge, this townhome offers easy access to Route 50, making it convenient for commuting or traveling to nearby areas. Additionally, you'll be able to enjoy the charm of downtown Cambridge, with its diverse selection of restaurants and boutiques. Whether you're looking for a cozy dining experience, or unique shopping opportunities, the downtown area has it all. Explore the local shops, dine at delicious eateries, and immerse yourself in the vibrant atmosphere of Cambridge. Don't miss out on the opportunity to explore all that Deep Harbour has to offer. Schedule a viewing today and make this beautiful townhome your new home! On-site Sales Office Hrs: 10 AM-5 PM, Everyday! Model Address: 527 Seaway Ln, Cambridge, MD 21613. Photos are of a similar home not the subject home. Pricing, features, and availability is subject to change without notice. See a New Home Counselor at Deep Harbour for details. Beazer Homes - MHBR No. 93. #NewHome #CambridgeLiving #DeepHarbour
Location
State MD
County Dorchester
Zoning R
Rooms
Other Rooms Dining Room, Primary Bedroom, Bedroom 2, Bedroom 3, Kitchen, Great Room, Recreation Room, Bathroom 2, Primary Bathroom, Half Bath
Interior
Interior Features Breakfast Area, Carpet, Combination Kitchen/Dining, Dining Area, Family Room Off Kitchen, Floor Plan - Open, Kitchen - Eat-In, Pantry, Primary Bath(s), Recessed Lighting, Sprinkler System, Walk-in Closet(s), Wood Floors
Hot Water Tankless
Heating Central
Cooling Central A/C
Equipment Built-In Microwave, Dishwasher, Disposal, Oven/Range - Gas, Refrigerator
Appliance Built-In Microwave, Dishwasher, Disposal, Oven/Range - Gas, Refrigerator
Heat Source Natural Gas
Exterior
Parking Features Garage - Front Entry, Garage Door Opener, Inside Access
Garage Spaces 2.0
Amenities Available Pool - Outdoor
Water Access N
Accessibility None
Attached Garage 1
Total Parking Spaces 2
Garage Y
Building
Story 3
Foundation Other
Sewer Public Sewer
Water Public
Architectural Style Traditional
Level or Stories 3
Additional Building Above Grade
New Construction Y
Schools
Elementary Schools Choptank
High Schools Cambridge-South Dorchester
School District Dorchester County Public Schools
Others
Pets Allowed Y
HOA Fee Include Common Area Maintenance,Lawn Maintenance,Management,Pool(s),Security Gate,Trash
Senior Community No
Tax ID 1007215320
Ownership Condominium
Security Features Security Gate,Sprinkler System - Indoor
Acceptable Financing Cash, Conventional, FHA, VA
Listing Terms Cash, Conventional, FHA, VA
Financing Cash,Conventional,FHA,VA
Special Listing Condition Standard
Pets Allowed Case by Case Basis
Read Less Info
Want to know what your home might be worth? Contact us for a FREE valuation!

Our team is ready to help you sell your home for the highest possible price ASAP

Bought with NON MEMBER • Non Subscribing Office
GET MORE INFORMATION
Agent | License ID: 0225193218 - VA, 5003479 - MD
+1(703) 298-7037 | jason@jasonandbonnie.com






