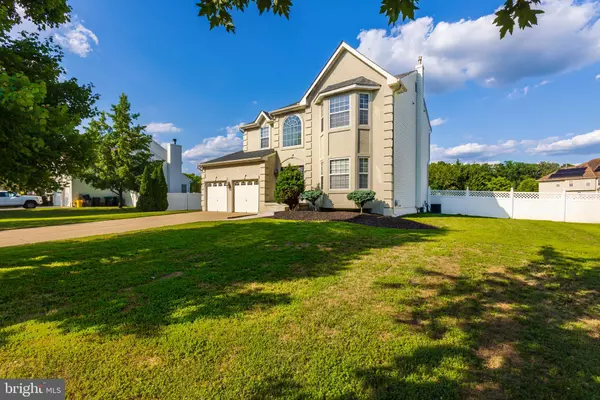$550,000
$519,000
6.0%For more information regarding the value of a property, please contact us for a free consultation.
4 Beds
3 Baths
2,202 SqFt
SOLD DATE : 10/22/2024
Key Details
Sold Price $550,000
Property Type Single Family Home
Sub Type Detached
Listing Status Sold
Purchase Type For Sale
Square Footage 2,202 sqft
Price per Sqft $249
Subdivision Chestnut Hill
MLS Listing ID NJCD2072742
Sold Date 10/22/24
Style Other
Bedrooms 4
Full Baths 2
Half Baths 1
HOA Y/N N
Abv Grd Liv Area 2,202
Originating Board BRIGHT
Year Built 2002
Annual Tax Amount $9,777
Tax Year 2023
Lot Size 0.497 Acres
Acres 0.5
Lot Dimensions 104.00 x 208.00
Property Description
MULTIPLE OFFERS. ALL OFFERS DUE BY TUESDAY 8/6 BY 10AM!!! Welcome to your dream home! This stunning property boasts incredible curb appeal with its meticulously landscaped front yard and charming exterior design, inviting you into a world of space and luxury. It features four large bedrooms, two full baths, and one half bath, each designed with modern fixtures and finishes for a touch of elegance. The primary suite includes a spacious walk-in closet and a luxurious en suite bathroom, providing ultimate privacy and convenience. The large, impressive grand foyer sets the tone for the open and inviting layout of the home, leading to a gourmet kitchen equipped with stainless steel GE Profile appliances, ideal for culinary enthusiasts. The home boasts chair rail throughout multiple rooms and crown molding in the family room, which also features 9-foot ceilings, adding an extra touch of sophistication. Please note that brand new carpets have been installed on the steps, the entire second floor, and in the living room, ensuring a fresh and modern feel. Additional highlights include a large two-car garage and a full basement, offering plenty of space for vehicles, storage, and versatile uses such as a home gym or recreation area. The property sits on half an acre and features a large inground saltwater pool with a new liner installed in 2021, complemented by a stamped concrete patio perfect for summer gatherings. A white vinyl fence surrounds the property, ensuring both privacy and security. For added peace of mind, the home is equipped with a modern home security system. The Modern LG Front load Washer and Dryer are also included! The roof was replaced in the Fall of 2022 with a newer Architectural shingle backed by a 25 year warranty. Families will appreciate being just one block away from the Elementary School, making school commutes a breeze. Don't miss the opportunity to own this exceptional home that combines luxury, comfort, and convenience in a beautiful neighborhood. Conveniently located near everything you will need, this home is just off Rt 73, only 10 minutes from the AC Expressway, and 10 minutes to both the heart of Sicklerville and Williamstown for shopping and dining. The property is also just an hour away from the Jersey Shore and less than 30 minutes from Philadelphia. Call to schedule your showing today!
Location
State NJ
County Camden
Area Winslow Twp (20436)
Zoning PR2
Rooms
Basement Full, Poured Concrete, Space For Rooms, Unfinished
Main Level Bedrooms 4
Interior
Hot Water Natural Gas
Heating Forced Air
Cooling Central A/C
Fireplace N
Heat Source Natural Gas
Exterior
Parking Features Covered Parking, Garage Door Opener, Additional Storage Area, Inside Access
Garage Spaces 2.0
Fence Vinyl
Pool In Ground, Saltwater, Other
Water Access N
Accessibility Other
Attached Garage 2
Total Parking Spaces 2
Garage Y
Building
Story 2
Foundation Concrete Perimeter
Sewer Public Sewer
Water Public
Architectural Style Other
Level or Stories 2
Additional Building Above Grade, Below Grade
New Construction N
Schools
School District Winslow Township Public Schools
Others
Senior Community No
Tax ID 36-04504 02-00015
Ownership Fee Simple
SqFt Source Assessor
Acceptable Financing Cash, FHA, Conventional
Listing Terms Cash, FHA, Conventional
Financing Cash,FHA,Conventional
Special Listing Condition Standard
Read Less Info
Want to know what your home might be worth? Contact us for a FREE valuation!

Our team is ready to help you sell your home for the highest possible price ASAP

Bought with Bonnie Weiner • Century 21 Alliance-Moorestown
GET MORE INFORMATION
Agent | License ID: 0225193218 - VA, 5003479 - MD
+1(703) 298-7037 | jason@jasonandbonnie.com






