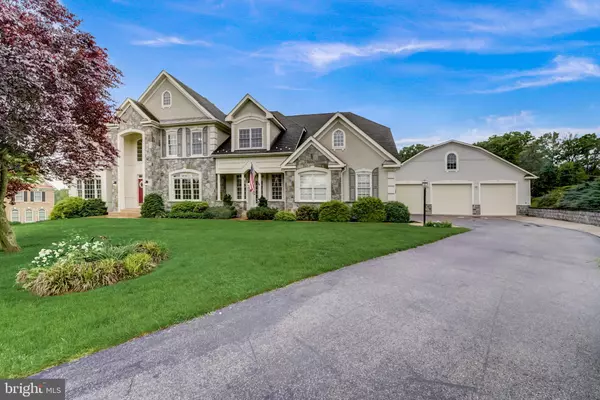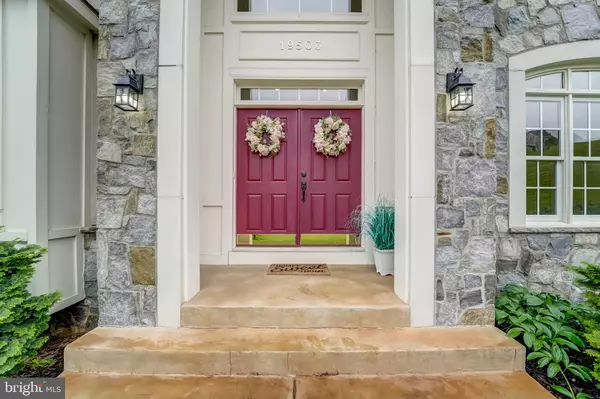$950,000
$950,000
For more information regarding the value of a property, please contact us for a free consultation.
5 Beds
6 Baths
7,939 SqFt
SOLD DATE : 10/15/2024
Key Details
Sold Price $950,000
Property Type Single Family Home
Sub Type Detached
Listing Status Sold
Purchase Type For Sale
Square Footage 7,939 sqft
Price per Sqft $119
Subdivision Monroe Manor Estates
MLS Listing ID MDWA2022076
Sold Date 10/15/24
Style Colonial
Bedrooms 5
Full Baths 4
Half Baths 2
HOA Y/N N
Abv Grd Liv Area 5,439
Originating Board BRIGHT
Year Built 2005
Annual Tax Amount $7,795
Tax Year 2023
Lot Size 1.130 Acres
Acres 1.13
Property Description
Welcome to your dream home! This palatial estate is nestled on a serene 1.13 acre lot at the end of a quiet cul-de-sac. This stunning residence exudes luxury and comfort, offering expansive living spaces and exquisite details throughout. As you step through the grand entrance, a two-story foyer welcomes you with an air of elegance and grandeur. The heart of the home is the two-story family room, boasting a cozy fireplace and abundant natural light, creating a warm and inviting atmosphere. The gourmet eat-in kitchen is a chef's delight, complete with stainless steel appliances, ample cabinetry, and a large center island with room for seating. Adjoining the kitchen is a charming sunroom, offering a perfect spot for morning coffee while overlooking your backyard oasis. The formal dining room and living rooms provide elegant spaces for entertaining guests. Transition from outdoor activities from your second front entrance into your spacious mudroom with coat closet to ensure dirt and clutter stay contained. Discover the convenience of a main level laundry room, thoughtfully designed for ease and efficiency to make household chores a breeze. A private office is ideal for remote work or study. There are also two half baths for your convenience. Upstairs, the expansive primary suite is a true retreat, featuring a sitting room, a luxurious bathroom with a soaking tub, a separate shower, and three generous walk-in closets. Two of the additional bedrooms share a convenient Jack and Jill bathroom, while the fourth bedroom enjoys its own private bath, offering comfort and privacy for family and guests alike. The fully finished walkout basement is a haven for recreation and relaxation, featuring a giant recreation room, a fifth bedroom, a full bath, and a second office space. This versatile area is perfect for hosting gatherings, accommodating guests, or creating a personal sanctuary. The home’s outdoor spaces are equally impressive, with a huge deck ideal for alfresco dining and summer barbecues. The attached three-car garage provides ample parking and storage. An additional detached three-car garage combines functionality with flexibility, providing an exceptional environment for both hobbyists and serious car enthusiasts. Whether you’re tinkering with engines, crafting intricate projects, or simply seeking a spacious and well-equipped workshop, this garage is the ultimate solution for pursuing your passions. This exceptional home combines elegance, functionality, and luxury, providing a perfect backdrop for making cherished memories.
Location
State MD
County Washington
Zoning A(R)
Rooms
Other Rooms Living Room, Dining Room, Primary Bedroom, Bedroom 2, Bedroom 3, Bedroom 4, Bedroom 5, Kitchen, Family Room, Foyer, Sun/Florida Room, Office, Recreation Room, Storage Room, Bonus Room
Basement Daylight, Full, Windows
Interior
Interior Features Breakfast Area, Carpet, Crown Moldings, Chair Railings, Family Room Off Kitchen, Floor Plan - Open, Formal/Separate Dining Room, Kitchen - Eat-In, Kitchen - Island, Recessed Lighting, Bathroom - Soaking Tub, Upgraded Countertops, Walk-in Closet(s), Water Treat System, Window Treatments, Wood Floors
Hot Water Propane, 60+ Gallon Tank
Heating Forced Air
Cooling Central A/C, Zoned
Flooring Hardwood
Fireplaces Number 1
Fireplaces Type Wood
Equipment Built-In Microwave, Cooktop, Dishwasher, Dryer, Exhaust Fan, Oven - Wall, Refrigerator, Range Hood, Washer, Water Heater
Fireplace Y
Window Features Double Pane,Palladian,Screens
Appliance Built-In Microwave, Cooktop, Dishwasher, Dryer, Exhaust Fan, Oven - Wall, Refrigerator, Range Hood, Washer, Water Heater
Heat Source Propane - Owned, Electric, Other
Laundry Main Floor
Exterior
Exterior Feature Deck(s), Patio(s)
Parking Features Garage Door Opener
Garage Spaces 6.0
Utilities Available Under Ground
Water Access N
View Mountain, Pasture
Roof Type Shingle
Accessibility None
Porch Deck(s), Patio(s)
Road Frontage City/County
Attached Garage 3
Total Parking Spaces 6
Garage Y
Building
Lot Description Cul-de-sac
Story 3
Foundation Concrete Perimeter
Sewer On Site Septic
Water Well
Architectural Style Colonial
Level or Stories 3
Additional Building Above Grade, Below Grade
Structure Type 9'+ Ceilings,2 Story Ceilings
New Construction N
Schools
High Schools Boonsboro
School District Washington County Public Schools
Others
Senior Community No
Tax ID 2206032044
Ownership Fee Simple
SqFt Source Assessor
Security Features Security System
Special Listing Condition Standard
Read Less Info
Want to know what your home might be worth? Contact us for a FREE valuation!

Our team is ready to help you sell your home for the highest possible price ASAP

Bought with Troy Yates • LPT Realty, LLC

"My job is to find and attract mastery-based agents to the office, protect the culture, and make sure everyone is happy! "
GET MORE INFORMATION






