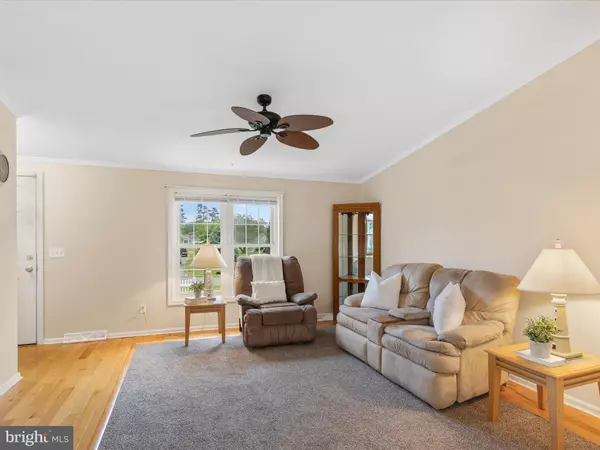$399,900
$399,900
For more information regarding the value of a property, please contact us for a free consultation.
4 Beds
2 Baths
2,057 SqFt
SOLD DATE : 10/18/2024
Key Details
Sold Price $399,900
Property Type Manufactured Home
Sub Type Manufactured
Listing Status Sold
Purchase Type For Sale
Square Footage 2,057 sqft
Price per Sqft $194
Subdivision Indian Summer Village
MLS Listing ID DESU2061348
Sold Date 10/18/24
Style Ranch/Rambler
Bedrooms 4
Full Baths 2
HOA Fees $29/ann
HOA Y/N Y
Abv Grd Liv Area 2,057
Originating Board BRIGHT
Year Built 1999
Annual Tax Amount $832
Tax Year 2023
Lot Size 1.340 Acres
Acres 1.34
Lot Dimensions 0.00 x 0.00
Property Description
Welcome to 100 Crazy Horse Trail! This sprawling ranch home rests on a 1.34-acre lot enveloped by lush landscaping and mature trees in the serene Indian Summer Community of Millsboro, Delaware. Step inside this impeccably maintained residence to discover exquisite hardwood and plush carpeting, and a generously proportioned layout, ideal for hosting gatherings. The thoughtfully designed split floor plan offers a luxurious primary bedroom boasting a spacious walk-in closet and a spa-like ensuite, while providing guests with private accommodations on the opposite side of the home, featuring three well-appointed bedrooms and a hall bath. The heart of this home is its bright and airy gourmet kitchen—a true entertainer's delight—providing seamless flow to the living and family rooms, as well as the dining area, which opens onto a deck, perfect for enjoying al fresco dining and embracing the outdoor living spaces. The oversized garage boasts custom storage options and a convenient side entrance, complemented by a substantial driveway offering ample parking for all your vehicles, boat and toys. Outside, the landscape delights with seasonal blooms and fruit-bearing apple trees, along with blueberry and raspberry bushes for your enjoyment. This home is equipped with an array of upgrades including a whole home generator, encapsulated crawlspace, water softener and filtration system, reverse osmosis system, insulated garage, and security cameras.
Location
State DE
County Sussex
Area Indian River Hundred (31008)
Zoning RES
Rooms
Other Rooms Living Room, Dining Room, Primary Bedroom, Bedroom 2, Bedroom 3, Bedroom 4, Kitchen, Family Room, Laundry
Main Level Bedrooms 4
Interior
Interior Features Breakfast Area, Carpet, Ceiling Fan(s), Crown Moldings, Dining Area, Entry Level Bedroom, Family Room Off Kitchen, Floor Plan - Traditional, Kitchen - Gourmet, Primary Bath(s), Pantry, Recessed Lighting, Bathroom - Stall Shower, Bathroom - Tub Shower, Walk-in Closet(s), Wood Floors
Hot Water 60+ Gallon Tank, Electric
Cooling Central A/C, Ceiling Fan(s)
Flooring Hardwood, Partially Carpeted, Vinyl
Equipment Built-In Microwave, Dishwasher, Disposal, Dryer, Exhaust Fan, Freezer, Icemaker, Oven/Range - Electric, Refrigerator, Washer, Water Heater
Fireplace N
Window Features Double Pane,Screens,Vinyl Clad
Appliance Built-In Microwave, Dishwasher, Disposal, Dryer, Exhaust Fan, Freezer, Icemaker, Oven/Range - Electric, Refrigerator, Washer, Water Heater
Heat Source Propane - Leased
Laundry Main Floor
Exterior
Exterior Feature Deck(s), Porch(es)
Parking Features Garage - Side Entry, Inside Access, Garage Door Opener
Garage Spaces 8.0
Water Access N
View Garden/Lawn, Panoramic
Roof Type Architectural Shingle,Pitched
Accessibility Other
Porch Deck(s), Porch(es)
Attached Garage 2
Total Parking Spaces 8
Garage Y
Building
Lot Description Backs to Trees, Cul-de-sac, Front Yard, Landscaping, Rear Yard, SideYard(s)
Story 1
Sewer Septic Pump
Water Well
Architectural Style Ranch/Rambler
Level or Stories 1
Additional Building Above Grade, Below Grade
Structure Type Cathedral Ceilings,Dry Wall,Vaulted Ceilings
New Construction N
Schools
Elementary Schools Long Neck
Middle Schools Millsboro
High Schools Sussex Central
School District Indian River
Others
HOA Fee Include Snow Removal
Senior Community No
Tax ID 234-28.00-236.00
Ownership Fee Simple
SqFt Source Assessor
Security Features Main Entrance Lock,Smoke Detector
Special Listing Condition Standard
Read Less Info
Want to know what your home might be worth? Contact us for a FREE valuation!

Our team is ready to help you sell your home for the highest possible price ASAP

Bought with David Grove • Coldwell Banker Premier - Rehoboth
"My job is to find and attract mastery-based agents to the office, protect the culture, and make sure everyone is happy! "
GET MORE INFORMATION






