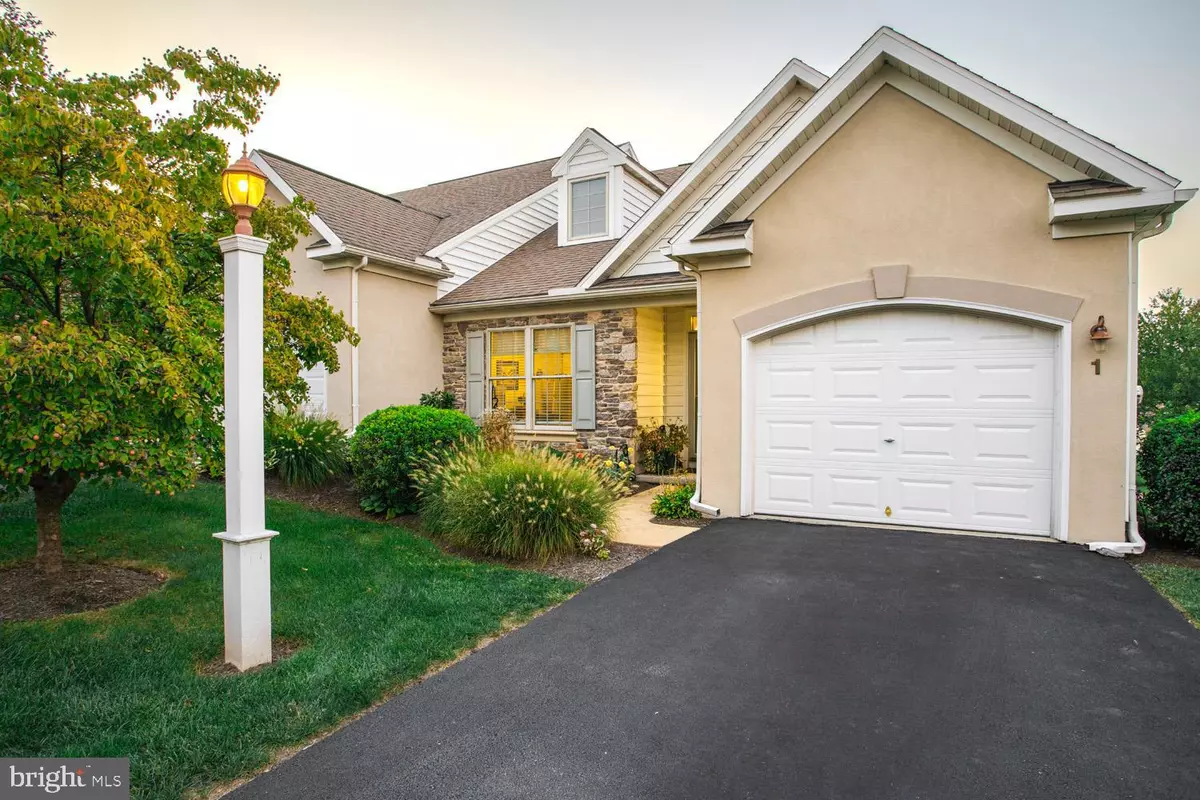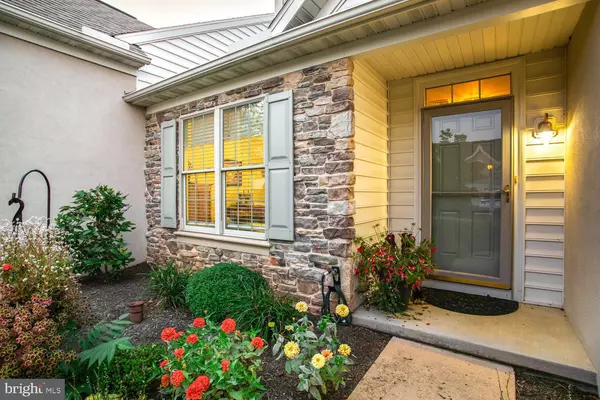$365,000
$365,000
For more information regarding the value of a property, please contact us for a free consultation.
3 Beds
3 Baths
2,045 SqFt
SOLD DATE : 10/18/2024
Key Details
Sold Price $365,000
Property Type Condo
Sub Type Condo/Co-op
Listing Status Sold
Purchase Type For Sale
Square Footage 2,045 sqft
Price per Sqft $178
Subdivision Crossings
MLS Listing ID PALA2056252
Sold Date 10/18/24
Style Cape Cod
Bedrooms 3
Full Baths 3
Condo Fees $305/mo
HOA Y/N N
Abv Grd Liv Area 2,045
Originating Board BRIGHT
Year Built 2006
Annual Tax Amount $4,882
Tax Year 2024
Lot Dimensions 0.00 x 0.00
Property Description
True First Floor Worry Free Living at The Crossings @ Rocky Springs. This well maintained home features a first floor primary suite and a second first floor full bathroom with a walk-in bathtub, upgraded flooring throughout, bar seating at the kitchen peninsula with stainless appliances, welcoming family room with vaulted ceiling and natural gas fireplace. The second level features a loft area third bedroom, and additional full bathroom. The outdoor space features a screen in porch with Trex decking and a spacious patio. The community features walking paths, tennis courts, and clubhouse with indoor swimming pool. The location is convenient with easy highway access and a variety of shopping, schools, parks, and restaurants within walking distance or a short drive. Call or Text to schedule your private showing today!
Location
State PA
County Lancaster
Area West Lampeter Twp (10532)
Zoning RESIDENTIAL CONDO
Rooms
Other Rooms Dining Room, Primary Bedroom, Bedroom 2, Bedroom 3, Kitchen, Family Room, Laundry, Loft, Bathroom 2, Bathroom 3, Primary Bathroom
Main Level Bedrooms 2
Interior
Interior Features Dining Area, Built-Ins
Hot Water Natural Gas
Heating Forced Air
Cooling Central A/C
Flooring Hardwood
Fireplaces Number 1
Fireplaces Type Gas/Propane
Equipment Dishwasher, Built-In Microwave, Disposal, Oven/Range - Gas
Fireplace Y
Appliance Dishwasher, Built-In Microwave, Disposal, Oven/Range - Gas
Heat Source Natural Gas
Laundry Has Laundry, Main Floor
Exterior
Exterior Feature Patio(s), Porch(es)
Parking Features Garage - Front Entry
Garage Spaces 2.0
Utilities Available Cable TV Available
Amenities Available Exercise Room, Swimming Pool, Tennis Courts, Common Grounds, Pool - Indoor, Club House
Water Access N
Roof Type Shingle,Composite
Accessibility 2+ Access Exits, Other Bath Mod
Porch Patio(s), Porch(es)
Road Frontage Private
Attached Garage 1
Total Parking Spaces 2
Garage Y
Building
Story 1.5
Foundation Slab
Sewer Public Sewer
Water Public
Architectural Style Cape Cod
Level or Stories 1.5
Additional Building Above Grade, Below Grade
Structure Type Cathedral Ceilings
New Construction N
Schools
Elementary Schools Lampeter
Middle Schools Lampetr-Strsbrg
High Schools Lampeter-Strasburg
School District Lampeter-Strasburg
Others
Pets Allowed Y
HOA Fee Include Ext Bldg Maint,Lawn Maintenance,Trash,Water,Common Area Maintenance,Pool(s),Management,Snow Removal
Senior Community No
Tax ID 320-43162-1-0087
Ownership Condominium
Acceptable Financing Conventional, Cash, VA
Listing Terms Conventional, Cash, VA
Financing Conventional,Cash,VA
Special Listing Condition Standard
Pets Allowed Number Limit
Read Less Info
Want to know what your home might be worth? Contact us for a FREE valuation!

Our team is ready to help you sell your home for the highest possible price ASAP

Bought with Loren C Goloski • Berkshire Hathaway HomeServices Homesale Realty
"My job is to find and attract mastery-based agents to the office, protect the culture, and make sure everyone is happy! "
GET MORE INFORMATION






