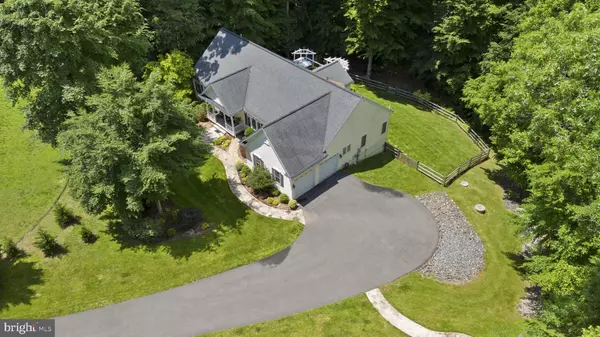$925,000
$899,900
2.8%For more information regarding the value of a property, please contact us for a free consultation.
4 Beds
4 Baths
3,960 SqFt
SOLD DATE : 10/18/2024
Key Details
Sold Price $925,000
Property Type Single Family Home
Sub Type Detached
Listing Status Sold
Purchase Type For Sale
Square Footage 3,960 sqft
Price per Sqft $233
Subdivision Forest Brooke
MLS Listing ID VAPW2079736
Sold Date 10/18/24
Style Ranch/Rambler
Bedrooms 4
Full Baths 3
Half Baths 1
HOA Y/N N
Abv Grd Liv Area 2,360
Originating Board BRIGHT
Year Built 2004
Annual Tax Amount $7,286
Tax Year 2024
Lot Size 3.940 Acres
Acres 3.94
Property Description
Luxurious, custom-built home located in the sought-after community of Forest Brooke. Perfectly situated on 4 private acres, this manicured property is an escape from reality in your own private oasis! Featuring 4,700 sq ft of living space, 4 bedrooms, 3.5 baths, 2 car side load garage and upgrades throughout. Located at the end of a cul-de-sac and surrounded by mature trees giving you an instant feeling of peace and serenity, yet minutes from commuter routes, VRE, shops, restaurants and award-winning schools. This is main level living at it's finest with 36” doorways for wheelchair accessibility. The charming front porch leads you through the sun-lit foyer and into the open floorplan featuring gleaming hardwood floors and extensive wall molding and trim package throughout. An arched entryway welcomes you into the formal dining room, complete with ornate pillars, palladian windows, plantation shutters and wainscotting. A chef's dream in the gourmet kitchen featuring newer LG black stainless appliances, granite countertops, center island, 42” upgraded cabinetry and recessed lights. Gaze out to the fenced in backyard through the bay window in the breakfast nook. The eat-in kitchen flows into the family room with a cozy gas burning fireplace. Perfect layout for entertaining! Retreat to the spacious primary bedroom after a long day for some peaceful rest and relaxation. The luxurious ensuite bath features dual vanities, glass enclosed shower and a soaking tub. Plenty of room for family and guests in the 2 additional main level bedrooms and full hall bath. This level is complete with a mudroom/laundry area with convenient utility sink off the garage entrance and an oversized half bath. The walk-out lower-level rec space is an entertainer's dream! Shoot a round of pool or play an opponent at a game of foosball. Your guests will never want to leave with the additional oversized guest suite with full bath. Let your creative imagination soar in the massive unfinished space making a perfect workshop with built in shelving, tables and 400-amp service. French doors open up to the lower-level patio and deck. Take a breath and listen to the soothing sounds of the bubbling hot tub. Watch the eagles soar and the deer graze from the sweeping deck spanning the back of the home. Have an RV? We have you covered with an RV parking pad and electric hookup. Additional features include dual zoned HVAC (2019 and 2020), newer water heater (2018), architectural shingle roof (2012) and no HOA! This is sheer pride in ownership with no detail spared. Be sure to check out the uploaded ‘Feature Sheet' with additional upgrades. Custom designed and built by the accredited local builder, Classic Concepts. This extraordinary home boasts total luxury with designer touches around every corner. Schedule your tour TODAY!
Location
State VA
County Prince William
Zoning SR1
Rooms
Basement Daylight, Partial, Interior Access, Outside Entrance, Rear Entrance, Walkout Level, Windows, Workshop
Main Level Bedrooms 3
Interior
Interior Features Attic, Bathroom - Tub Shower, Bathroom - Walk-In Shower, Breakfast Area, Carpet, Ceiling Fan(s), Chair Railings, Combination Kitchen/Living, Crown Moldings, Dining Area, Entry Level Bedroom, Family Room Off Kitchen, Floor Plan - Traditional, Formal/Separate Dining Room, Kitchen - Eat-In, Kitchen - Gourmet, Kitchen - Island, Kitchen - Table Space, Pantry, Primary Bath(s), Recessed Lighting, Sprinkler System, Upgraded Countertops, Wainscotting, Walk-in Closet(s), Wood Floors
Hot Water Natural Gas
Heating Baseboard - Electric, Forced Air, Heat Pump(s)
Cooling Central A/C, Ceiling Fan(s)
Fireplaces Number 1
Fireplaces Type Gas/Propane
Equipment Built-In Microwave, Cooktop - Down Draft, Dishwasher, Disposal, Oven - Wall, Oven/Range - Gas, Refrigerator, Stainless Steel Appliances
Fireplace Y
Window Features Double Pane,Double Hung,Palladian,Sliding,Storm
Appliance Built-In Microwave, Cooktop - Down Draft, Dishwasher, Disposal, Oven - Wall, Oven/Range - Gas, Refrigerator, Stainless Steel Appliances
Heat Source Electric, Natural Gas
Laundry Main Floor
Exterior
Exterior Feature Deck(s), Patio(s), Porch(es)
Parking Features Garage - Side Entry, Garage Door Opener, Inside Access
Garage Spaces 8.0
Water Access N
Roof Type Architectural Shingle
Accessibility 32\"+ wide Doors, Level Entry - Main
Porch Deck(s), Patio(s), Porch(es)
Attached Garage 2
Total Parking Spaces 8
Garage Y
Building
Lot Description Backs to Trees, Cul-de-sac, Front Yard, Landscaping, No Thru Street, Partly Wooded, Rear Yard, SideYard(s)
Story 2
Foundation Slab
Sewer Septic = # of BR
Water Public
Architectural Style Ranch/Rambler
Level or Stories 2
Additional Building Above Grade, Below Grade
New Construction N
Schools
Elementary Schools Marshall
Middle Schools Benton
High Schools Charles J. Colgan Senior
School District Prince William County Public Schools
Others
Senior Community No
Tax ID 7893-97-4297
Ownership Fee Simple
SqFt Source Assessor
Security Features Exterior Cameras
Acceptable Financing Cash, Conventional, FHA, VA
Listing Terms Cash, Conventional, FHA, VA
Financing Cash,Conventional,FHA,VA
Special Listing Condition Standard
Read Less Info
Want to know what your home might be worth? Contact us for a FREE valuation!

Our team is ready to help you sell your home for the highest possible price ASAP

Bought with Keri K. Shull • EXP Realty, LLC
GET MORE INFORMATION
Agent | License ID: 0225193218 - VA, 5003479 - MD
+1(703) 298-7037 | jason@jasonandbonnie.com






