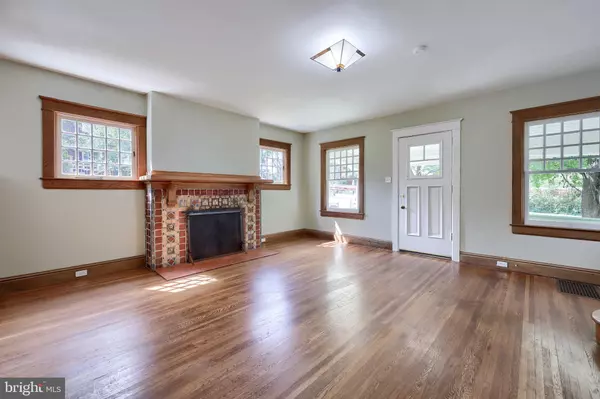$224,900
$229,000
1.8%For more information regarding the value of a property, please contact us for a free consultation.
3 Beds
1 Bath
1,260 SqFt
SOLD DATE : 10/17/2024
Key Details
Sold Price $224,900
Property Type Single Family Home
Sub Type Detached
Listing Status Sold
Purchase Type For Sale
Square Footage 1,260 sqft
Price per Sqft $178
Subdivision York College
MLS Listing ID PAYK2067902
Sold Date 10/17/24
Style Cape Cod,Craftsman
Bedrooms 3
Full Baths 1
HOA Y/N N
Abv Grd Liv Area 1,260
Originating Board BRIGHT
Year Built 1900
Annual Tax Amount $4,932
Tax Year 2024
Lot Size 4,800 Sqft
Acres 0.11
Property Description
Wow! Newly remodeled and revitalized craftsman property in the grand southwest York city area near York College and York Hospital. This three bedroom house features original hardwood floors, wood millwork, built-ins, intricately tiled fireplace, and a newly modernized kitchen and bathroom. The newly installed energy efficient air conditioning unit, new roof, new kitchen cabinets and appliances, and new plumbing fixtures throughout make this 1900s house comfortable for years to come. The expansive backyard is fully fenced-in with a large parking pad off of the alley for amble space for two or more vehicles. Picture yourself enjoying a morning coffee, sitting on your front porch, in this beautiful, quiet neighborhood. Don't miss out, schedule a showing today!
Location
State PA
County York
Area York City (15201)
Zoning RESIDENTIAL
Rooms
Basement Full, Interior Access, Poured Concrete
Interior
Interior Features Built-Ins, Dining Area, Formal/Separate Dining Room, Bathroom - Tub Shower, Upgraded Countertops, Walk-in Closet(s), Wood Floors
Hot Water Electric
Heating Forced Air
Cooling Central A/C
Flooring Luxury Vinyl Tile, Wood
Fireplaces Number 1
Equipment Built-In Microwave, Dishwasher
Furnishings No
Fireplace Y
Window Features Wood Frame
Appliance Built-In Microwave, Dishwasher
Heat Source Natural Gas
Laundry Basement, Hookup
Exterior
Garage Spaces 2.0
Fence Rear, Fully, Wood, Chain Link
Utilities Available Natural Gas Available, Electric Available, Sewer Available, Water Available
Water Access N
Roof Type Architectural Shingle,Other
Street Surface Black Top
Accessibility 2+ Access Exits
Road Frontage City/County
Total Parking Spaces 2
Garage N
Building
Story 2
Foundation Brick/Mortar
Sewer Public Sewer
Water Public
Architectural Style Cape Cod, Craftsman
Level or Stories 2
Additional Building Above Grade, Below Grade
Structure Type Dry Wall,Plaster Walls
New Construction N
Schools
School District York City
Others
Senior Community No
Tax ID 08-146-06-0042-00-00000
Ownership Fee Simple
SqFt Source Assessor
Acceptable Financing Cash, Conventional, FHA
Listing Terms Cash, Conventional, FHA
Financing Cash,Conventional,FHA
Special Listing Condition Standard
Read Less Info
Want to know what your home might be worth? Contact us for a FREE valuation!

Our team is ready to help you sell your home for the highest possible price ASAP

Bought with LISA HARRIS • Joy Daniels Real Estate Group, Ltd
GET MORE INFORMATION
Agent | License ID: 0225193218 - VA, 5003479 - MD
+1(703) 298-7037 | jason@jasonandbonnie.com






