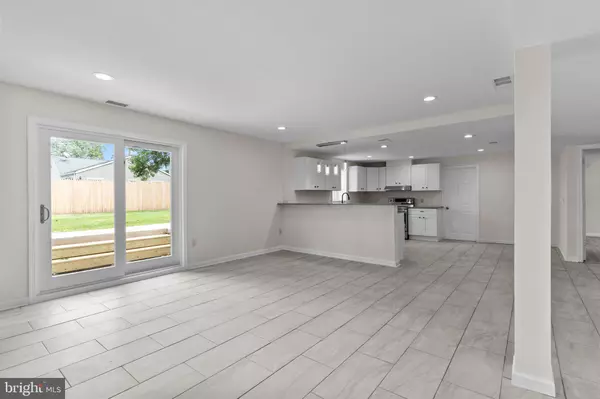$560,000
$560,000
For more information regarding the value of a property, please contact us for a free consultation.
6 Beds
3 Baths
2,620 SqFt
SOLD DATE : 10/14/2024
Key Details
Sold Price $560,000
Property Type Single Family Home
Sub Type Detached
Listing Status Sold
Purchase Type For Sale
Square Footage 2,620 sqft
Price per Sqft $213
Subdivision Bath Addition
MLS Listing ID PABU2077126
Sold Date 10/14/24
Style Split Level
Bedrooms 6
Full Baths 2
Half Baths 1
HOA Y/N N
Abv Grd Liv Area 2,620
Originating Board BRIGHT
Year Built 1976
Annual Tax Amount $8,949
Tax Year 2024
Lot Size 8,500 Sqft
Acres 0.2
Lot Dimensions 85.00 x 100.00
Property Description
Discover this 6 bedroom, 2.5 bathroom split-level home, with over 2600sq ft of living space this home is ideal for a sizable family, multi-generational living, or those who value an open layout. Enter the foyer and proceed to the first level of living space, which features a gourmet kitchen with plentiful cabinets and expansive granite countertops. The chef's kitchen, equipped with stainless steel appliances, overlooks the lower-level gathering area. Designed for festive and social gatherings, it provides the welcoming ambiance of a wood-burning fireplace. Additionally, there are two versatile lower-level bedrooms that can double as an in-home office or a fitness area. This floor is complemented by a guest powder room and an oversized laundry or utility room. Ascending the staircase, you'll find another sunlit gathering room, an ideal place for relaxation and quality time with family. Further into the top floor of the home, there are three sizable bedrooms, each with extensive closet space and access to a full bathroom. The residence is crowned by the exquisite primary bedroom, boasting an en-suite full bathroom. This property also offers a serene and private backyard, a vast driveway, and a detached two-car garage. Don't miss your opportunity to call this beautiful Bucks County property home!
Location
State PA
County Bucks
Area Bristol Twp (10105)
Zoning R2
Interior
Interior Features Floor Plan - Open, Upgraded Countertops, Primary Bath(s), Kitchen - Island, Floor Plan - Traditional
Hot Water Electric
Heating Heat Pump(s)
Cooling Central A/C, Heat Pump(s)
Flooring Tile/Brick, Vinyl
Fireplaces Number 1
Fireplaces Type Wood
Equipment Oven/Range - Electric, Refrigerator, Stainless Steel Appliances, Water Heater, Microwave, Dishwasher
Fireplace Y
Appliance Oven/Range - Electric, Refrigerator, Stainless Steel Appliances, Water Heater, Microwave, Dishwasher
Heat Source Electric
Laundry Lower Floor
Exterior
Parking Features Garage - Front Entry
Garage Spaces 2.0
Water Access N
Roof Type Shingle
Accessibility None
Total Parking Spaces 2
Garage Y
Building
Story 2
Foundation Block
Sewer Public Sewer
Water Public
Architectural Style Split Level
Level or Stories 2
Additional Building Above Grade, Below Grade
Structure Type Block Walls
New Construction N
Schools
School District Bristol Township
Others
Senior Community No
Tax ID 05-059-277
Ownership Fee Simple
SqFt Source Assessor
Acceptable Financing Cash, FHA, Conventional
Listing Terms Cash, FHA, Conventional
Financing Cash,FHA,Conventional
Special Listing Condition Standard
Read Less Info
Want to know what your home might be worth? Contact us for a FREE valuation!

Our team is ready to help you sell your home for the highest possible price ASAP

Bought with Alexandria Bosak • Opus Elite Real Estate

"My job is to find and attract mastery-based agents to the office, protect the culture, and make sure everyone is happy! "
GET MORE INFORMATION






