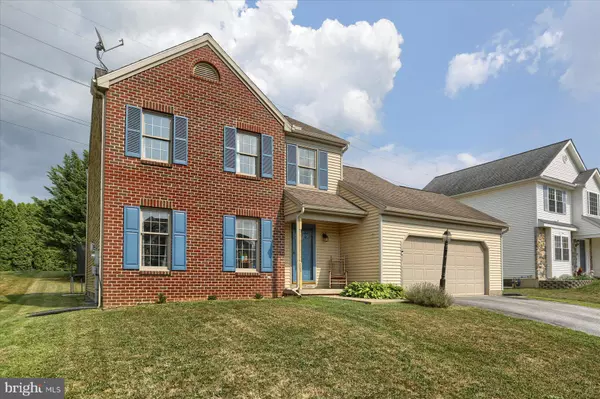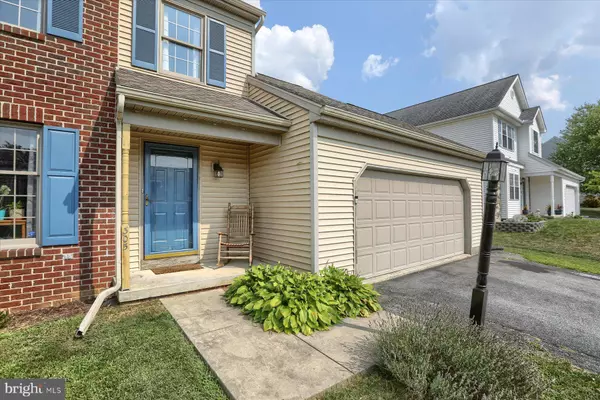$389,000
$389,900
0.2%For more information regarding the value of a property, please contact us for a free consultation.
3 Beds
3 Baths
1,608 SqFt
SOLD DATE : 10/17/2024
Key Details
Sold Price $389,000
Property Type Single Family Home
Sub Type Detached
Listing Status Sold
Purchase Type For Sale
Square Footage 1,608 sqft
Price per Sqft $241
Subdivision Winding Oaks
MLS Listing ID PALA2054736
Sold Date 10/17/24
Style Traditional
Bedrooms 3
Full Baths 2
Half Baths 1
HOA Y/N N
Abv Grd Liv Area 1,608
Originating Board BRIGHT
Year Built 1999
Annual Tax Amount $4,338
Tax Year 2022
Lot Size 9,148 Sqft
Acres 0.21
Lot Dimensions 0.00 x 0.00
Property Description
A must see in the desirable Winding Oaks neighborhood within Conestoga Valley School District. This 1608 square foot property features three bedrooms and two and a half bathrooms offering ample living space. The open floor plan creates a seamless flow between the living spaces allowing for easy entertaining and daily living. The large rooms and abundant natural light contribute to the home's welcoming ambiance. The main level features a spacious kitchen complete with an island, new appliances 2022, and offering ample counter space and storage, making meal preparation and entertaining a breeze. The kitchen leads to a spacious dining area and living room highlighted by a cozy, gas fireplace. The first-floor laundry room adds to the home's functionality and accessibility while the large two-car garage offers abundant storage and extra 240V outlets for hobbies that require a little more power. Upstairs, the home features the primary bedroom along with two additional well-sized bedrooms. The primary bedroom includes a private en-suite bathroom and plenty of closet space. The two additional bedrooms share a full bathroom. The approximately 0.21-acre lot provides a level, clear backyard and a new deck that is perfect for outdoor enjoyment. The home also features a full, unfinished basement offering the potential for future expansion or customization. The property has been recently updated with new luxury wood-look flooring on the main level and new carpeting on the upper level. The home is equipped with central air conditioning and natural gas heating ensuring year-round comfort while remaining economical. Conveniently located near shopping, schools, and major roadways. Don't miss out on this charmer. Homes don't pop up often this neighborhood!
Location
State PA
County Lancaster
Area East Lampeter Twp (10531)
Zoning R-3 HIGH DENSITY
Rooms
Other Rooms Living Room, Dining Room, Primary Bedroom, Bedroom 2, Bedroom 3, Kitchen, Bathroom 2, Primary Bathroom
Basement Full, Unfinished
Interior
Interior Features Dining Area, Floor Plan - Open, Carpet, Kitchen - Island, Combination Kitchen/Dining, Recessed Lighting, Bathroom - Tub Shower
Hot Water Natural Gas
Heating Heat Pump(s)
Cooling Central A/C
Flooring Partially Carpeted, Laminate Plank
Fireplaces Number 1
Fireplaces Type Brick, Gas/Propane, Mantel(s)
Equipment Dishwasher, Disposal, Dryer, Exhaust Fan, Microwave, Oven/Range - Gas, Washer, Water Heater
Furnishings No
Fireplace Y
Window Features Double Pane
Appliance Dishwasher, Disposal, Dryer, Exhaust Fan, Microwave, Oven/Range - Gas, Washer, Water Heater
Heat Source Natural Gas
Laundry Has Laundry, Main Floor
Exterior
Exterior Feature Deck(s)
Parking Features Additional Storage Area, Garage - Front Entry, Garage Door Opener
Garage Spaces 4.0
Water Access N
Roof Type Architectural Shingle
Accessibility Level Entry - Main
Porch Deck(s)
Attached Garage 2
Total Parking Spaces 4
Garage Y
Building
Lot Description Front Yard, Rear Yard, Level
Story 2
Foundation Block
Sewer Public Sewer
Water Public
Architectural Style Traditional
Level or Stories 2
Additional Building Above Grade, Below Grade
Structure Type Dry Wall
New Construction N
Schools
Elementary Schools J. E. Fritz
High Schools Conestoga Valley
School District Conestoga Valley
Others
Pets Allowed N
Senior Community No
Tax ID 310-27710-0-0000
Ownership Fee Simple
SqFt Source Assessor
Acceptable Financing Cash, FHA, Conventional, VA
Horse Property N
Listing Terms Cash, FHA, Conventional, VA
Financing Cash,FHA,Conventional,VA
Special Listing Condition Standard
Read Less Info
Want to know what your home might be worth? Contact us for a FREE valuation!

Our team is ready to help you sell your home for the highest possible price ASAP

Bought with Daniel F Parson • Keller Williams Elite

"My job is to find and attract mastery-based agents to the office, protect the culture, and make sure everyone is happy! "
GET MORE INFORMATION






