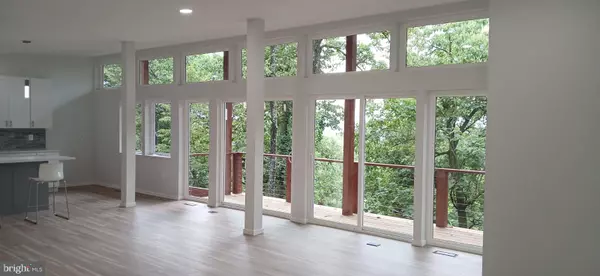$599,000
$599,000
For more information regarding the value of a property, please contact us for a free consultation.
3 Beds
3 Baths
2,475 SqFt
SOLD DATE : 10/16/2024
Key Details
Sold Price $599,000
Property Type Single Family Home
Sub Type Detached
Listing Status Sold
Purchase Type For Sale
Square Footage 2,475 sqft
Price per Sqft $242
Subdivision High Knob
MLS Listing ID VAWR2008564
Sold Date 10/16/24
Style Contemporary
Bedrooms 3
Full Baths 2
Half Baths 1
HOA Fees $74/ann
HOA Y/N Y
Abv Grd Liv Area 1,555
Originating Board BRIGHT
Year Built 2024
Annual Tax Amount $544
Tax Year 2022
Lot Size 1.010 Acres
Acres 1.01
Property Description
Newly built house with a contemporary flare on the beautiful mountains of Front Royal, VA. This stunning home features 3 bedrooms and 2.5 baths spread over two beautifully finished levels. On the main level you find the main suite with 2 walk-in closets, a private balcony, and an ample bathroom with a skylight. The open floor features large windows on every side of the house providing a light filled space and breathtaking views, especially from the ample deck. The kitchen is equipped with stainless steel appliances, quartz countertops, an island and a pantry. On this level we additionally have a half bathroom and a coat closet.
On the lower level you will find 2 additional good-sized bedrooms, 1 full bathroom, access to the 2 car garage, laundry room and sitting area/office with floor to ceiling windows and a sliding door.
The entire house features elegant vinyl planks, adding a touch of sophistication. Don't miss this one-of-a-kind contemporary house in a private subdivision with amenities, just minutes from the town of Front Royal, and I-66.
Location
State VA
County Warren
Zoning R
Rooms
Basement Daylight, Partial, Fully Finished, Garage Access, Outside Entrance, Walkout Level
Main Level Bedrooms 1
Interior
Interior Features Combination Dining/Living, Entry Level Bedroom, Floor Plan - Open, Kitchen - Island, Pantry, Skylight(s), Bathroom - Tub Shower, Upgraded Countertops, Walk-in Closet(s)
Hot Water Electric
Heating Heat Pump(s)
Cooling Central A/C
Fireplaces Number 1
Fireplaces Type Electric
Equipment Disposal, Dual Flush Toilets, Energy Efficient Appliances, Microwave, Oven/Range - Electric, Refrigerator, Water Heater, Dryer - Electric, Dryer - Front Loading, Washer/Dryer Stacked
Fireplace Y
Appliance Disposal, Dual Flush Toilets, Energy Efficient Appliances, Microwave, Oven/Range - Electric, Refrigerator, Water Heater, Dryer - Electric, Dryer - Front Loading, Washer/Dryer Stacked
Heat Source Electric
Laundry Lower Floor
Exterior
Parking Features Garage - Side Entry
Garage Spaces 2.0
Utilities Available Electric Available, Sewer Available, Water Available
Amenities Available Club House, Picnic Area, Pool - Outdoor, Tennis Courts
Water Access N
View Panoramic
Accessibility None
Attached Garage 2
Total Parking Spaces 2
Garage Y
Building
Lot Description Trees/Wooded
Story 2
Foundation Concrete Perimeter
Sewer Approved System, Perc Approved Septic, Private Septic Tank, Private Sewer
Water Community
Architectural Style Contemporary
Level or Stories 2
Additional Building Above Grade, Below Grade
New Construction Y
Schools
School District Warren County Public Schools
Others
Pets Allowed Y
HOA Fee Include Road Maintenance,Snow Removal
Senior Community No
Tax ID 31B1 2 N F
Ownership Fee Simple
SqFt Source Assessor
Horse Property N
Special Listing Condition Standard
Pets Allowed No Pet Restrictions
Read Less Info
Want to know what your home might be worth? Contact us for a FREE valuation!

Our team is ready to help you sell your home for the highest possible price ASAP

Bought with Kenneth A Evans • RE/MAX Real Estate Connections
GET MORE INFORMATION
Agent | License ID: 0225193218 - VA, 5003479 - MD
+1(703) 298-7037 | jason@jasonandbonnie.com






