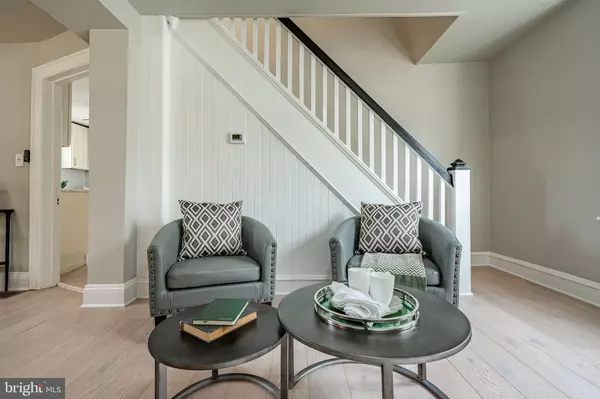$425,000
$425,000
For more information regarding the value of a property, please contact us for a free consultation.
3 Beds
2 Baths
1,076 SqFt
SOLD DATE : 10/15/2024
Key Details
Sold Price $425,000
Property Type Single Family Home
Sub Type Detached
Listing Status Sold
Purchase Type For Sale
Square Footage 1,076 sqft
Price per Sqft $394
Subdivision None Available
MLS Listing ID PACT2069046
Sold Date 10/15/24
Style Colonial
Bedrooms 3
Full Baths 1
Half Baths 1
HOA Y/N N
Abv Grd Liv Area 1,076
Originating Board BRIGHT
Year Built 1890
Annual Tax Amount $2,556
Tax Year 2023
Lot Size 7,027 Sqft
Acres 0.16
Lot Dimensions 0.00 x 0.00
Property Description
Welcome to 941 Mount Pleasant. This renovated 3 bedroom 1.5 bath home is perched in the highly sought after town of Wayne. Enter the home by means of the new front porch with black spindle and wood detailing that gives it a contemporary feel. You are welcomed into the home via the main living area. A neutral palette creates a blank canvas for decorating, with fresh paint and natural engineered wood flooring. The charm of this level continues into the kitchen. Complete with ivory shaker style cabinets and stainless appliances, you will be impressed at the way this layout lends an open spacious feel to the kitchen. There is a freshly renovated half bath that is also found on this level of the home. Upstairs you will find the three bedrooms that this home offers. These rooms hold fresh carpeting and share the use of a full hall bath. The home holds mini split AC, which heats and cools while being ductless, but also has gas forced air. Outside you have your private yard with mature shade trees that make this area nice for unwinding, and it is ready for your personal touch. A two car detached garage has an abundance of space and really is a flexible multi-use space that provides additional square footage of use on the property. This home also comes with the perk of very low taxes, totaling only $213 a month. 941 Mount Pleasant is close to all that Wayne has to offer, from dining to entertainment, shopping, and more. Nestled in the award winning Tredyffrin-Easttown School District, 941 Mount Pleasant backs to a gorgeous park and is close to the local schools as well. Updates: Electric panel box, new water and drain lines, painting, flooring, kitchen and baths, partial roof replacement, new windows, soffit fascia gutters. Call today to schedule your tour of this charming Wayne property.
Location
State PA
County Chester
Area Tredyffrin Twp (10343)
Zoning RESIDENTIAL
Rooms
Basement Full
Interior
Hot Water Natural Gas
Heating Forced Air
Cooling Ductless/Mini-Split
Fireplace N
Heat Source Natural Gas
Exterior
Parking Features Garage - Front Entry
Garage Spaces 2.0
Water Access N
Accessibility 2+ Access Exits
Total Parking Spaces 2
Garage Y
Building
Story 2
Foundation Concrete Perimeter
Sewer Public Sewer
Water Public
Architectural Style Colonial
Level or Stories 2
Additional Building Above Grade, Below Grade
New Construction N
Schools
School District Tredyffrin-Easttown
Others
Senior Community No
Tax ID 43-06R-0027
Ownership Fee Simple
SqFt Source Assessor
Acceptable Financing Conventional, FHA, VA, Seller Financing, Lease Purchase
Listing Terms Conventional, FHA, VA, Seller Financing, Lease Purchase
Financing Conventional,FHA,VA,Seller Financing,Lease Purchase
Special Listing Condition Standard
Read Less Info
Want to know what your home might be worth? Contact us for a FREE valuation!

Our team is ready to help you sell your home for the highest possible price ASAP

Bought with Thomas Anthony Fior • Coldwell Banker Realty
GET MORE INFORMATION
Agent | License ID: 0225193218 - VA, 5003479 - MD
+1(703) 298-7037 | jason@jasonandbonnie.com






