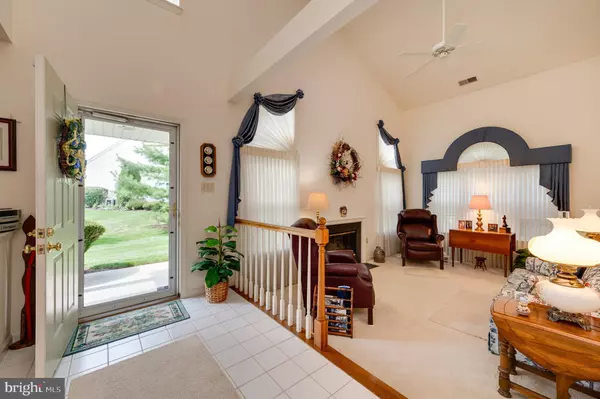$330,000
$330,000
For more information regarding the value of a property, please contact us for a free consultation.
2 Beds
3 Baths
1,459 SqFt
SOLD DATE : 10/15/2024
Key Details
Sold Price $330,000
Property Type Townhouse
Sub Type End of Row/Townhouse
Listing Status Sold
Purchase Type For Sale
Square Footage 1,459 sqft
Price per Sqft $226
Subdivision Spring Ridge
MLS Listing ID PABK2046440
Sold Date 10/15/24
Style Contemporary
Bedrooms 2
Full Baths 2
Half Baths 1
HOA Fees $214/mo
HOA Y/N Y
Abv Grd Liv Area 1,459
Originating Board BRIGHT
Year Built 1995
Annual Tax Amount $5,382
Tax Year 2023
Lot Dimensions 0.00 x 0.00
Property Description
Be the envy of the neighborhood - beautiful end unit with loads of open green space behind you; cared for by the HOA. As you enter the home you are greeted with an open foyer, living room with gas fireplace to the left and dining room to the right. Beyond the dining room is a large kitchen with ample cabinetry and a breakfast area. Off the breakfast area is a new slider to the patio area that features a retractable awning, operated by a switch just inside the door. Onto the main floor master suite with walk-in closet and walk in shower. Vaulted ceilings and skylights bring in loads of natural light to the home. A powder room and main floor laundry complete the main floor. Up the stairs are the second bedroom, spacious loft and full bath. A mechanical room with bonus storage are also located on the upper floor. The one car garage has additional cabinetry installed along the walls for organization/storage. Come and see why Spring Ridge is so popular...convenient location, modern style homes, pool, community center and tennis/pickleball courts.
Location
State PA
County Berks
Area Spring Twp (10280)
Zoning RES
Rooms
Other Rooms Living Room, Dining Room, Primary Bedroom, Bedroom 2, Kitchen, Laundry, Loft, Storage Room
Main Level Bedrooms 1
Interior
Interior Features Breakfast Area, Carpet, Dining Area, Entry Level Bedroom, Kitchen - Eat-In, Recessed Lighting, Skylight(s), Bathroom - Stall Shower, Bathroom - Tub Shower, Walk-in Closet(s), Window Treatments
Hot Water Natural Gas
Heating Forced Air
Cooling Central A/C
Fireplaces Number 1
Fireplaces Type Gas/Propane
Fireplace Y
Heat Source Natural Gas
Laundry Main Floor
Exterior
Parking Features Garage - Front Entry, Garage Door Opener, Inside Access, Additional Storage Area
Garage Spaces 1.0
Amenities Available Pool - Outdoor, Tennis Courts, Club House
Water Access N
Roof Type Architectural Shingle
Accessibility None
Attached Garage 1
Total Parking Spaces 1
Garage Y
Building
Story 2
Foundation Slab
Sewer Public Sewer
Water Public
Architectural Style Contemporary
Level or Stories 2
Additional Building Above Grade, Below Grade
New Construction N
Schools
Elementary Schools Spring Ridge
Middle Schools Wilson West
High Schools Wilson
School District Wilson
Others
Pets Allowed Y
HOA Fee Include Lawn Maintenance,Snow Removal,Trash
Senior Community No
Tax ID 80-4397-13-04-1740-C12
Ownership Fee Simple
SqFt Source Assessor
Special Listing Condition Standard
Pets Allowed Number Limit
Read Less Info
Want to know what your home might be worth? Contact us for a FREE valuation!

Our team is ready to help you sell your home for the highest possible price ASAP

Bought with Jennifer Richard • Keller Williams Platinum Realty

"My job is to find and attract mastery-based agents to the office, protect the culture, and make sure everyone is happy! "
GET MORE INFORMATION






