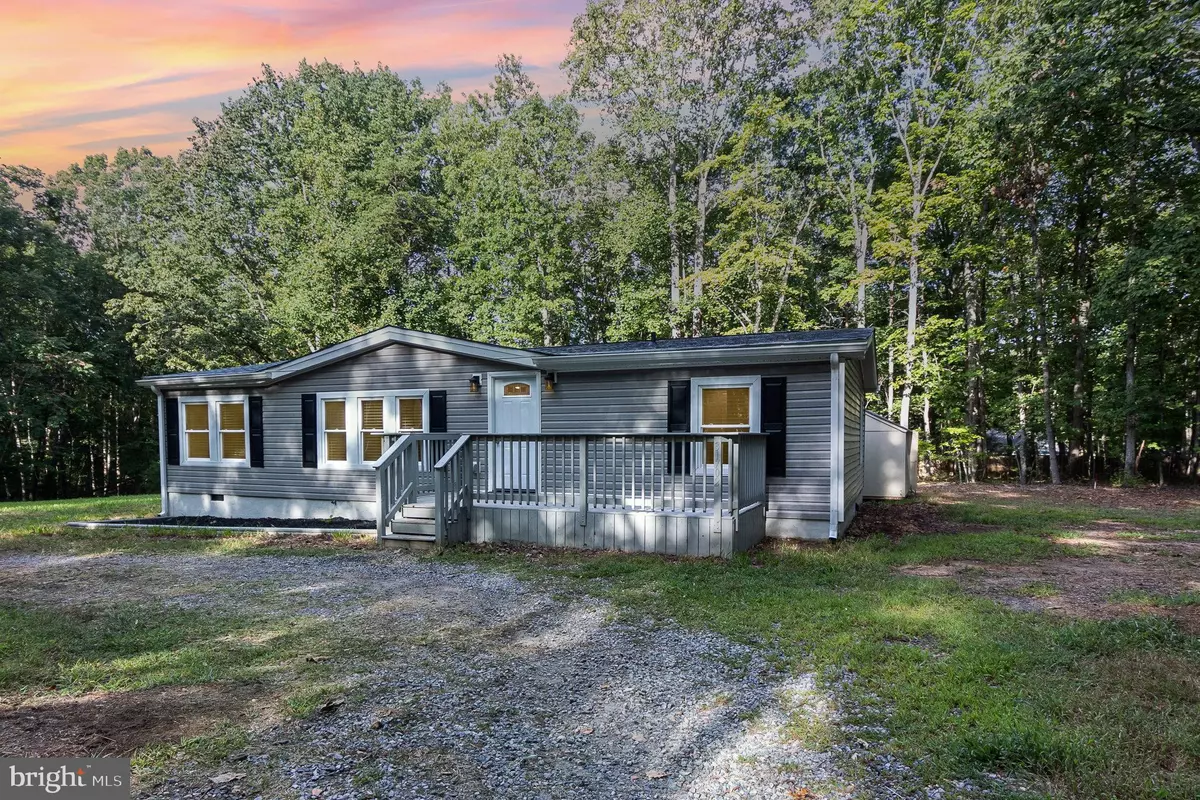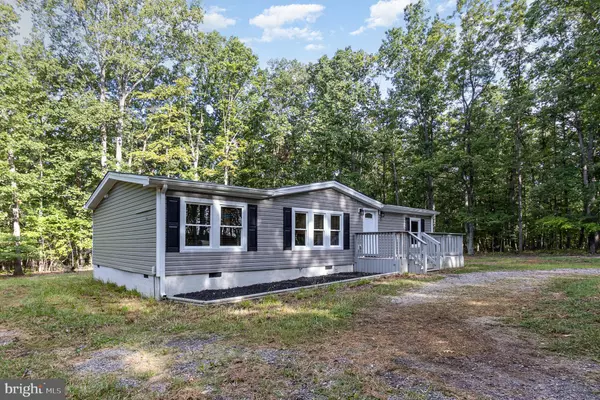$351,000
$351,000
For more information regarding the value of a property, please contact us for a free consultation.
3 Beds
2 Baths
1,596 SqFt
SOLD DATE : 10/11/2024
Key Details
Sold Price $351,000
Property Type Single Family Home
Sub Type Detached
Listing Status Sold
Purchase Type For Sale
Square Footage 1,596 sqft
Price per Sqft $219
Subdivision None Available
MLS Listing ID VAOR2007886
Sold Date 10/11/24
Style Ranch/Rambler,Modular/Pre-Fabricated
Bedrooms 3
Full Baths 2
HOA Y/N N
Abv Grd Liv Area 1,596
Originating Board BRIGHT
Year Built 1987
Annual Tax Amount $1,470
Tax Year 2022
Lot Size 7.000 Acres
Acres 7.0
Property Description
ONE LEVEL LIVING- 7 acres - no HOA... This lovely 3 bedroom, 2 bath, ranch style modular home was completely renovated in 2021: new roof, siding, HVAC, 50 gallon hot water heater, windows, flooring, cabinets, granite countertops, stainless appliances, and bathrooms. There is nothing left to do, but move in! This home has a functional, split plan layout, combined with the coveted open floor plan everyone desires. Create your own space with two living areas, giving you the flexible option to create an office, playroom, game room, or another family room. This functional, bright kitchen is at the center of the home, with lots of cabinets and counter space to cook, complete with a large walk in pantry. The primary bedroom boasts 2 walk in closets, with a well appointed on-suite with 2 sinks, and a walk in shower. On the opposite end of the house are 2 more good sized bedrooms, and the second bathroom. Complete the living experience with a large back deck for grilling and relaxing, and use the shed for your keepsakes, and the yard is the perfect size for your kids and or pets to run and play. LOCATION! Convenient to Route 3, Fredericksburg, Orange, and Culpeper, commuting will be no problem. This home is what you have been waiting for, and it won't last long!
Location
State VA
County Orange
Zoning A
Rooms
Other Rooms Dining Room, Primary Bedroom, Bedroom 2, Bedroom 3, Kitchen, Family Room, Laundry, Bathroom 2, Primary Bathroom
Main Level Bedrooms 3
Interior
Interior Features Carpet, Ceiling Fan(s), Combination Dining/Living, Combination Kitchen/Dining, Combination Kitchen/Living, Dining Area, Family Room Off Kitchen, Floor Plan - Open, Kitchen - Island, Pantry, Primary Bath(s), Bathroom - Stall Shower, Bathroom - Tub Shower, Upgraded Countertops, Walk-in Closet(s)
Hot Water Electric
Heating Heat Pump - Electric BackUp
Cooling Central A/C
Flooring Carpet, Luxury Vinyl Plank
Equipment Built-In Microwave, Dishwasher, Refrigerator, Stove, Water Heater
Fireplace N
Appliance Built-In Microwave, Dishwasher, Refrigerator, Stove, Water Heater
Heat Source Electric
Laundry Hookup, Main Floor
Exterior
Water Access N
Roof Type Shingle
Accessibility None
Garage N
Building
Story 1
Foundation Crawl Space
Sewer Septic = # of BR
Water Well
Architectural Style Ranch/Rambler, Modular/Pre-Fabricated
Level or Stories 1
Additional Building Above Grade, Below Grade
Structure Type Dry Wall
New Construction N
Schools
High Schools Orange Co.
School District Orange County Public Schools
Others
Senior Community No
Tax ID 0220000000004A
Ownership Fee Simple
SqFt Source Assessor
Acceptable Financing FHA, Conventional, VA, USDA
Listing Terms FHA, Conventional, VA, USDA
Financing FHA,Conventional,VA,USDA
Special Listing Condition Standard
Read Less Info
Want to know what your home might be worth? Contact us for a FREE valuation!

Our team is ready to help you sell your home for the highest possible price ASAP

Bought with Nina M Willging • EXP Realty, LLC
GET MORE INFORMATION
Agent | License ID: 0225193218 - VA, 5003479 - MD
+1(703) 298-7037 | jason@jasonandbonnie.com






