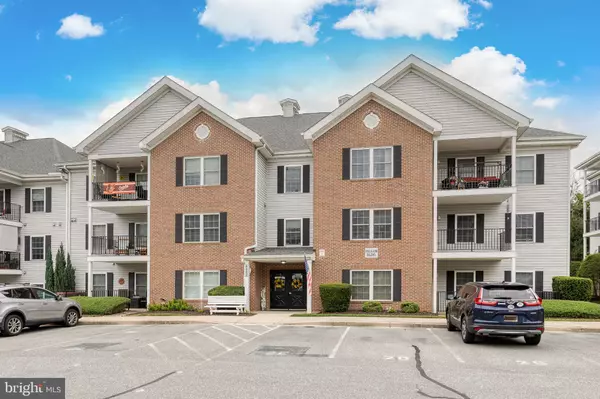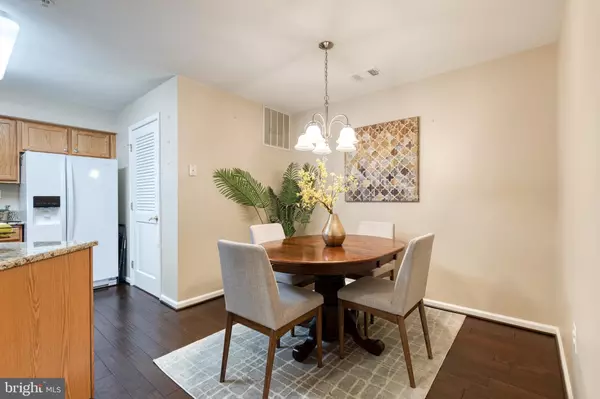$270,000
$275,000
1.8%For more information regarding the value of a property, please contact us for a free consultation.
2 Beds
2 Baths
1,200 SqFt
SOLD DATE : 10/10/2024
Key Details
Sold Price $270,000
Property Type Condo
Sub Type Condo/Co-op
Listing Status Sold
Purchase Type For Sale
Square Footage 1,200 sqft
Price per Sqft $225
Subdivision Nells Acres
MLS Listing ID MDCR2022326
Sold Date 10/10/24
Style Traditional
Bedrooms 2
Full Baths 2
Condo Fees $320/mo
HOA Y/N N
Abv Grd Liv Area 1,200
Originating Board BRIGHT
Year Built 2001
Annual Tax Amount $2,075
Tax Year 2024
Property Description
Exceptional Properties. Exceptional Clients. Welcome to your new condo in the sought after 55+ community of Nells Acres! This 2 bedroom, 2 bath home is move-in ready. Use the in-building elevator or stairs, and walk in to discover an open floor plan with spacious living room with fireplace, a sizable dining room, and kitchen with upgraded countertops. Down the hall you will find the generous primary bedroom with tons of closet space and en-suite bathroom. There is also a second comfortable bedroom and full bath. Enjoy in-unit laundry, a large storage closet, and utility room. Recent building improvements include new decking on the balconies and a new roof. This community is tight-knit, with social activities in the clubhouse featuring games, fitness room, and meeting space. Enjoy a maintenance-free life at Nells Acres!
Location
State MD
County Carroll
Zoning R-400
Rooms
Other Rooms Living Room, Dining Room, Primary Bedroom, Bedroom 2, Kitchen, Bathroom 2, Primary Bathroom
Main Level Bedrooms 2
Interior
Interior Features Carpet, Ceiling Fan(s), Dining Area, Elevator, Entry Level Bedroom, Floor Plan - Open, Primary Bath(s)
Hot Water Natural Gas
Heating Heat Pump - Gas BackUp
Cooling Central A/C
Fireplaces Number 1
Equipment Built-In Microwave, Dishwasher, Dryer, Oven/Range - Electric, Refrigerator, Washer, Water Heater
Fireplace Y
Appliance Built-In Microwave, Dishwasher, Dryer, Oven/Range - Electric, Refrigerator, Washer, Water Heater
Heat Source Natural Gas
Exterior
Exterior Feature Deck(s)
Garage Spaces 1.0
Amenities Available Club House, Community Center, Elevator, Fitness Center, Game Room, Meeting Room, Retirement Community, Reserved/Assigned Parking
Water Access N
Accessibility Elevator
Porch Deck(s)
Total Parking Spaces 1
Garage N
Building
Story 1
Unit Features Garden 1 - 4 Floors
Sewer Public Sewer
Water Public
Architectural Style Traditional
Level or Stories 1
Additional Building Above Grade, Below Grade
New Construction N
Schools
School District Carroll County Public Schools
Others
Pets Allowed Y
HOA Fee Include Common Area Maintenance,Ext Bldg Maint,Management,Recreation Facility,Snow Removal,Trash,Reserve Funds,Road Maintenance
Senior Community Yes
Age Restriction 55
Tax ID 0705100151
Ownership Condominium
Security Features Main Entrance Lock
Acceptable Financing Cash, Conventional, FHA, VA
Listing Terms Cash, Conventional, FHA, VA
Financing Cash,Conventional,FHA,VA
Special Listing Condition Standard
Pets Allowed Breed Restrictions, Number Limit, Size/Weight Restriction
Read Less Info
Want to know what your home might be worth? Contact us for a FREE valuation!

Our team is ready to help you sell your home for the highest possible price ASAP

Bought with Christine A Centofanti • RE/MAX Advantage Realty
GET MORE INFORMATION
Agent | License ID: 0225193218 - VA, 5003479 - MD
+1(703) 298-7037 | jason@jasonandbonnie.com






