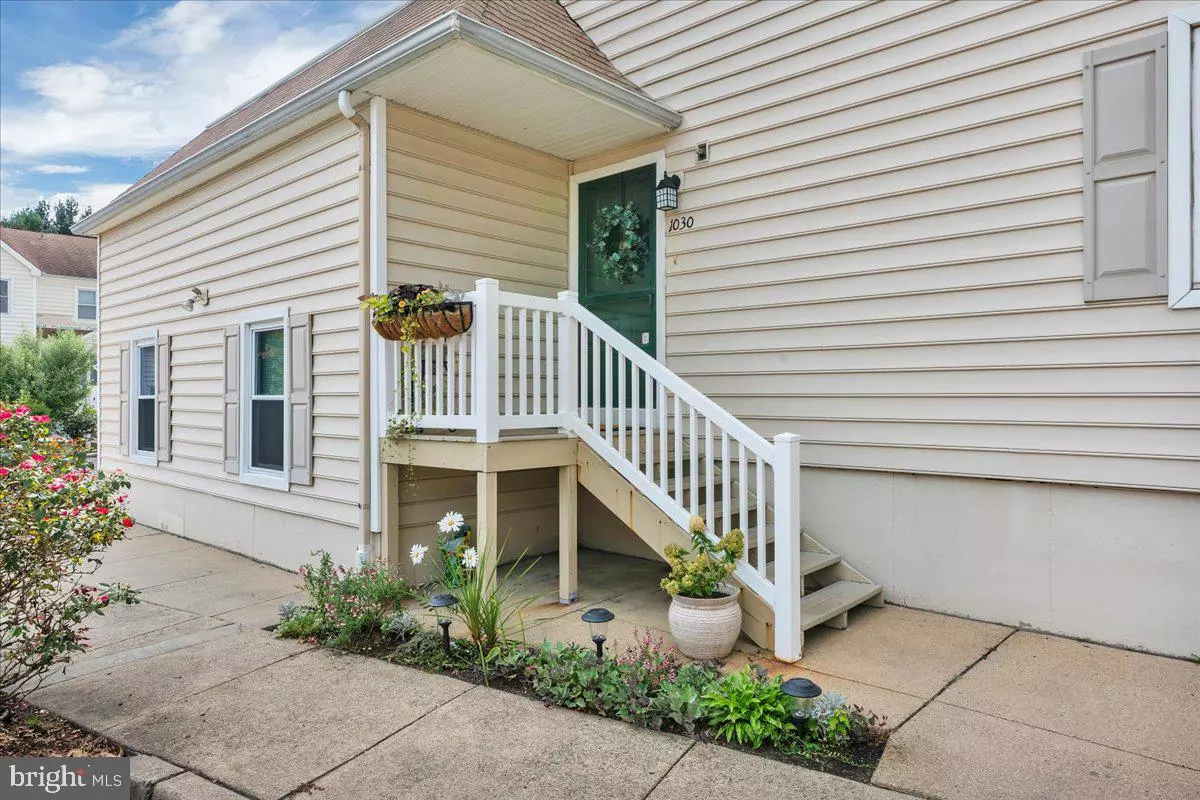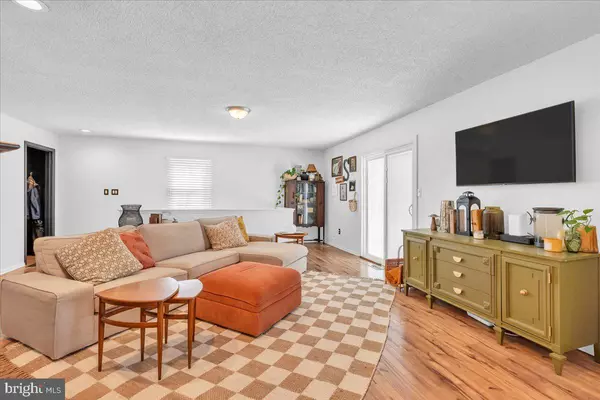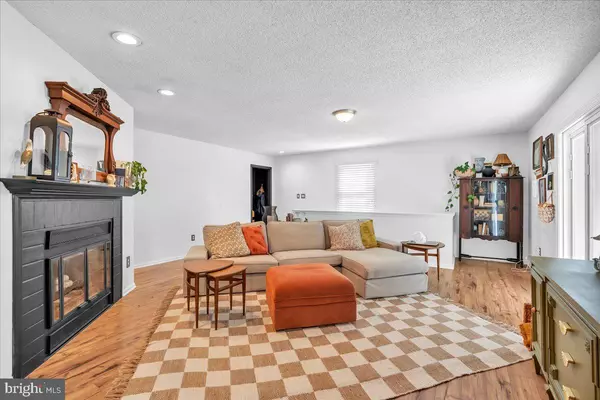$350,000
$324,000
8.0%For more information regarding the value of a property, please contact us for a free consultation.
2 Beds
2 Baths
1,362 SqFt
SOLD DATE : 10/11/2024
Key Details
Sold Price $350,000
Property Type Condo
Sub Type Condo/Co-op
Listing Status Sold
Purchase Type For Sale
Square Footage 1,362 sqft
Price per Sqft $256
Subdivision Society Hill
MLS Listing ID NJCD2074476
Sold Date 10/11/24
Style Contemporary
Bedrooms 2
Full Baths 2
Condo Fees $339/mo
HOA Y/N N
Abv Grd Liv Area 1,362
Originating Board BRIGHT
Year Built 1980
Annual Tax Amount $5,961
Tax Year 2023
Lot Size 1,982 Sqft
Acres 0.05
Lot Dimensions 22.00 x 90.00
Property Description
Welcome to the highly desirable Society Hill community! This stunning Two-bedroom, Two-bathroom penthouse end unit perfectly blends modern comfort with vintage charm. As you enter, you're greeted by an inviting open-concept living area, where natural light floods the space, highlighting the beautiful black-painted brick fireplace. This striking feature adds a bold, modern yet timeless touch to the living room, making it the perfect spot to relax or entertain. The adjacent dining area continues the theme with a sophisticated black accent board and batten wall, creating a chic and cohesive look. The updated kitchen, boasting a modern vintage vibe, features stainless steel appliances, granite countertops, and a subway tile backsplash. Floating shelves add both style and practicality, while a pantry provides ample storage. The large primary bedroom is a private retreat, complete with a spacious walk-in closet and an ensuite bathroom for added convenience. The second bedroom is equally impressive, featuring a decorative shiplap wall that adds a touch of rustic elegance. A second full bathroom and an in-unit laundry area make daily living a breeze. The attached one-car garage with an entry door to the house adds convenience and ease to your daily routine. The partially finished basement offers versatile space, perfect for a home office, additional bedroom, or recreational area, with the potential to add another bathroom. Step outside onto your penthouse patio, an ideal spot for relaxing or entertaining guests. Located in a community recognized with the prestigious Gold Star Community award by the Community Association Institute, This home offers access to amenities like a basketball court, tennis court, playground, park, and three refreshing in-ground pools. Conveniently close to Route 295, Cherry Hill's vibrant dining and shopping options, and the highly regarded Cherry Hill East schools, this move-in-ready condo offers the perfect combination of comfort, style, and convenience. Don't miss your chance to make this home your own!
-
Location
State NJ
County Camden
Area Cherry Hill Twp (20409)
Zoning RESIDENTIAL
Rooms
Basement Full, Partially Finished
Main Level Bedrooms 2
Interior
Hot Water Natural Gas
Heating Forced Air
Cooling Central A/C
Fireplace N
Heat Source Natural Gas
Exterior
Parking Features Garage - Side Entry
Garage Spaces 1.0
Amenities Available Basketball Courts, Tennis Courts, Swimming Pool, Jog/Walk Path, Club House
Water Access N
Accessibility None
Attached Garage 1
Total Parking Spaces 1
Garage Y
Building
Story 2
Foundation Concrete Perimeter
Sewer Public Sewer
Water Public
Architectural Style Contemporary
Level or Stories 2
Additional Building Above Grade, Below Grade
New Construction N
Schools
High Schools Cherry Hill High - East
School District Cherry Hill Township Public Schools
Others
Pets Allowed Y
HOA Fee Include Common Area Maintenance,Lawn Maintenance,Management,Snow Removal,Pool(s)
Senior Community No
Tax ID 09-00437 03-00001-C1030
Ownership Fee Simple
SqFt Source Assessor
Special Listing Condition Standard
Pets Allowed Cats OK, Dogs OK, Breed Restrictions
Read Less Info
Want to know what your home might be worth? Contact us for a FREE valuation!

Our team is ready to help you sell your home for the highest possible price ASAP

Bought with Kristin L Roach • RE/MAX ONE Realty-Moorestown
GET MORE INFORMATION
Agent | License ID: 0225193218 - VA, 5003479 - MD
+1(703) 298-7037 | jason@jasonandbonnie.com






