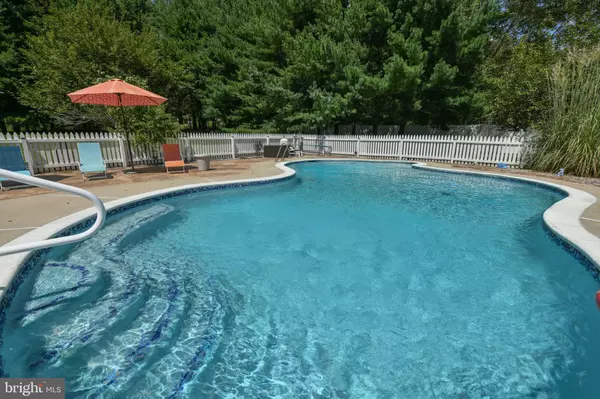$725,000
$675,000
7.4%For more information regarding the value of a property, please contact us for a free consultation.
4 Beds
3 Baths
2,591 SqFt
SOLD DATE : 10/11/2024
Key Details
Sold Price $725,000
Property Type Single Family Home
Sub Type Detached
Listing Status Sold
Purchase Type For Sale
Square Footage 2,591 sqft
Price per Sqft $279
Subdivision None Available
MLS Listing ID MDAA2092910
Sold Date 10/11/24
Style Colonial,Traditional
Bedrooms 4
Full Baths 3
HOA Y/N N
Abv Grd Liv Area 2,591
Originating Board BRIGHT
Year Built 1993
Annual Tax Amount $5,896
Tax Year 2024
Lot Size 0.918 Acres
Acres 0.92
Property Description
Summer is not over at 1406 Orr Court in Hampton Oaks! You will not want to miss this stunning colonial on almost an acre home site (.92) offering 4/5 Spacious Bedrooms, and 3 Full Baths. PREPARE TO BE IMPRESSED!!
The massive 19'x17' all-season Solarium offers high ceilings and outdoor views for year-round serenity...brings the beauty of every season inside! The gorgeous 20'x40' inground pool was recently resurfaced and tiled just 3 yrs ago. This home offers updates throughout...a wonderful kitchen with white cabinetry, granite counter tops, backsplash and stainless steel appliances overlooks a huge family room with built-ins and opens to the solarium. First Floor separate Laundry Room and Pantry. Also, on the first floor you will find an additional large , versatile room that is perfect for a Den/ Playroom/Formal Dining/ or Bedroom 5 -with a Full updated Bath.
Upstairs you will find 4 large bedrooms with new carpet and 2 full baths. Full Basement has plumbing rough in for future half bath and plenty of space for storage or for future finished areas as well as a crawl space for added storage. (2591 EST Finished Sq Feet includes the Solarium.)
Other recent (2-6 yrs) updates include: new windows, new front door, new Roof&gutters, new septic pump and a new Heat Pump. 2 Car garage offers attic access above. Chesapeake Schools. NO HOA.
Don't miss this beauty! No showings until September 10.
Location
State MD
County Anne Arundel
Zoning R1
Rooms
Other Rooms Kitchen, Family Room, Den, Basement, Foyer, Laundry, Solarium, Full Bath
Basement Full, Interior Access, Outside Entrance, Rough Bath Plumb, Space For Rooms, Unfinished
Interior
Interior Features Breakfast Area, Built-Ins, Ceiling Fan(s), Combination Dining/Living, Family Room Off Kitchen, Kitchen - Eat-In, Kitchen - Table Space, Pantry, Wood Floors
Hot Water 60+ Gallon Tank, Electric
Heating Heat Pump(s)
Cooling Heat Pump(s), Central A/C
Flooring Carpet, Laminate Plank, Ceramic Tile, Solid Hardwood
Equipment Built-In Microwave, Dishwasher, Energy Efficient Appliances, Oven/Range - Electric, Washer, Dryer - Electric, Exhaust Fan, Stainless Steel Appliances, Refrigerator
Fireplace N
Window Features Double Pane,Energy Efficient,Low-E,Insulated,Replacement,Screens,Double Hung,ENERGY STAR Qualified,Vinyl Clad
Appliance Built-In Microwave, Dishwasher, Energy Efficient Appliances, Oven/Range - Electric, Washer, Dryer - Electric, Exhaust Fan, Stainless Steel Appliances, Refrigerator
Heat Source Electric
Laundry Main Floor
Exterior
Parking Features Additional Storage Area, Garage - Front Entry
Garage Spaces 6.0
Pool Concrete, Fenced, Filtered, In Ground
Utilities Available Cable TV Available, Phone
Water Access N
View Garden/Lawn, Trees/Woods
Roof Type Architectural Shingle
Accessibility 36\"+ wide Halls, 32\"+ wide Doors, Other Bath Mod, Roll-in Shower, Other
Attached Garage 2
Total Parking Spaces 6
Garage Y
Building
Lot Description Backs to Trees, Cul-de-sac, Landscaping, Level, No Thru Street
Story 3
Foundation Block
Sewer On Site Septic, Private Septic Tank
Water Private, Well
Architectural Style Colonial, Traditional
Level or Stories 3
Additional Building Above Grade
New Construction N
Schools
Elementary Schools Fort Smallwood
Middle Schools Chesapeake Bay
High Schools Chesapeake
School District Anne Arundel County Public Schools
Others
Senior Community No
Tax ID 020361890069367
Ownership Fee Simple
SqFt Source Assessor
Acceptable Financing Cash, Conventional, FHA, VA
Listing Terms Cash, Conventional, FHA, VA
Financing Cash,Conventional,FHA,VA
Special Listing Condition Standard
Read Less Info
Want to know what your home might be worth? Contact us for a FREE valuation!

Our team is ready to help you sell your home for the highest possible price ASAP

Bought with Jennifer Schaub • Long & Foster Real Estate, Inc.
GET MORE INFORMATION
Agent | License ID: 0225193218 - VA, 5003479 - MD
+1(703) 298-7037 | jason@jasonandbonnie.com






