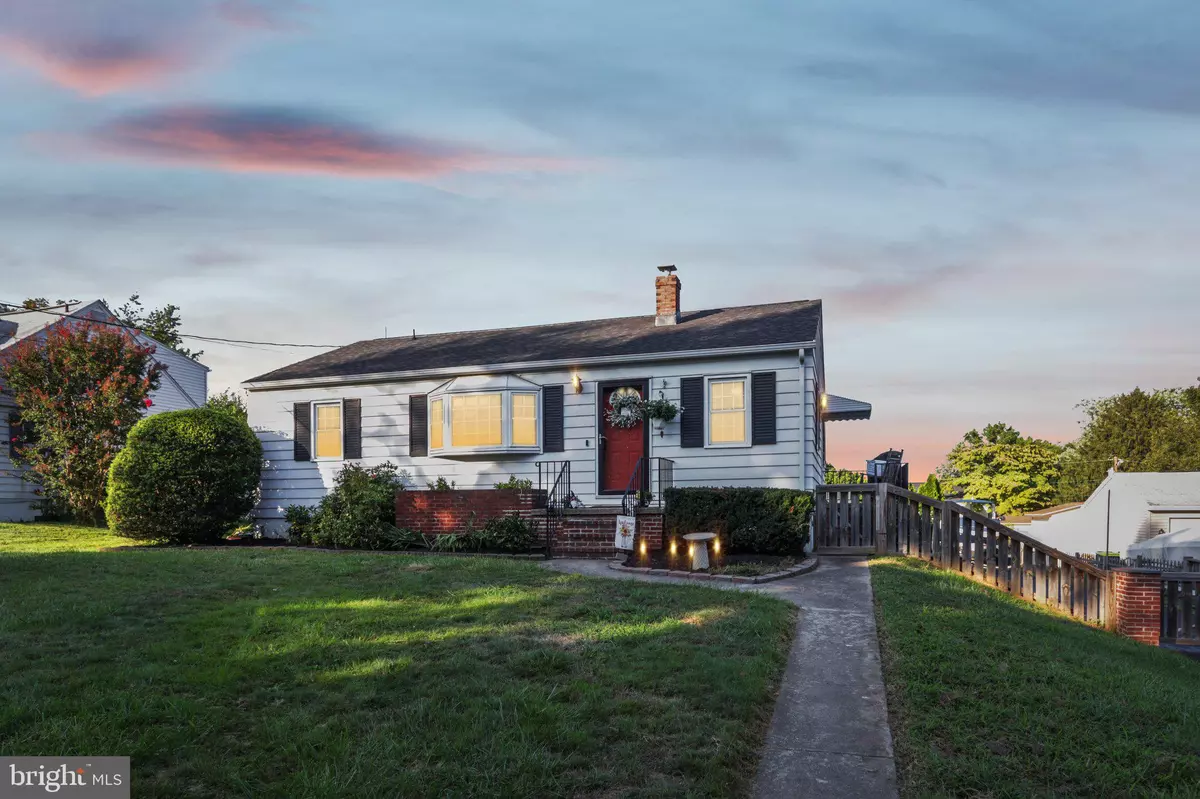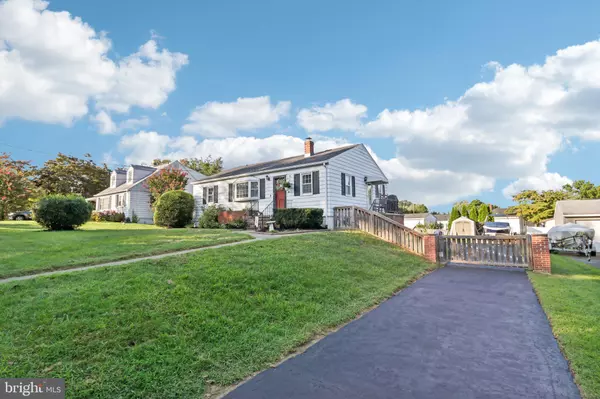$389,000
$390,000
0.3%For more information regarding the value of a property, please contact us for a free consultation.
3 Beds
2 Baths
1,525 SqFt
SOLD DATE : 09/30/2024
Key Details
Sold Price $389,000
Property Type Single Family Home
Sub Type Detached
Listing Status Sold
Purchase Type For Sale
Square Footage 1,525 sqft
Price per Sqft $255
Subdivision Cooper Farms
MLS Listing ID DENC2067200
Sold Date 09/30/24
Style Ranch/Rambler
Bedrooms 3
Full Baths 2
HOA Y/N N
Abv Grd Liv Area 1,018
Originating Board BRIGHT
Year Built 1955
Annual Tax Amount $1,718
Tax Year 2022
Lot Size 10,019 Sqft
Acres 0.23
Lot Dimensions 80.00 x 125.00
Property Description
Welcome Home to 17 Lehigh Road, Wilmington, DE 19808!
Nestled in the heart of the sought-after 19808 zip code and the Red Clay School District this charming residence offers the perfect blend of comfort and convenience. Set on a generous lot, this home boasts three spacious bedrooms and two full bathrooms, providing ample space for relaxation and living.
Step inside to discover a fully finished lower level, perfect for a family room, home office, or entertainment space—the possibilities are endless. Car enthusiasts will be thrilled with the three-car garage at the rear of the home, offering both storage and workspace for your prized vehicles.
Outdoor living is a dream come true with the expansive paver patio, ideal for alfresco dining or unwinding with a good book in the tranquility of your large, fenced yard. Whether you're hosting summer barbecues or enjoying a quiet evening under the stars, this space is designed for making memories.
And let's not forget the peace of mind that comes with knowing the roof has just been replaced, ensuring your investment is protected for years to come.
Don't miss your chance to make this exceptional property your own. Schedule your showing today and experience the lifestyle that 17 Lehigh Road has to offer!
Location
State DE
County New Castle
Area Elsmere/Newport/Pike Creek (30903)
Zoning NC10
Rooms
Other Rooms Living Room, Primary Bedroom, Bedroom 2, Kitchen, Bedroom 1, Attic
Basement Full
Main Level Bedrooms 3
Interior
Interior Features Ceiling Fan(s), Kitchen - Eat-In
Hot Water Electric
Heating Forced Air
Cooling Central A/C
Flooring Wood, Vinyl, Tile/Brick
Equipment Dishwasher, Refrigerator, Disposal
Fireplace N
Appliance Dishwasher, Refrigerator, Disposal
Heat Source Oil
Laundry Main Floor, Basement
Exterior
Parking Features Garage - Rear Entry, Built In
Garage Spaces 3.0
Utilities Available Cable TV
Water Access N
Roof Type Pitched,Shingle
Accessibility None
Attached Garage 3
Total Parking Spaces 3
Garage Y
Building
Story 1
Foundation Permanent
Sewer Public Sewer
Water Public
Architectural Style Ranch/Rambler
Level or Stories 1
Additional Building Above Grade, Below Grade
Structure Type 9'+ Ceilings
New Construction N
Schools
School District Red Clay Consolidated
Others
Pets Allowed Y
Senior Community No
Tax ID 08-039.10-028
Ownership Fee Simple
SqFt Source Assessor
Security Features Security System
Acceptable Financing FHA, Conventional, Cash
Listing Terms FHA, Conventional, Cash
Financing FHA,Conventional,Cash
Special Listing Condition Standard
Pets Allowed No Pet Restrictions
Read Less Info
Want to know what your home might be worth? Contact us for a FREE valuation!

Our team is ready to help you sell your home for the highest possible price ASAP

Bought with Pamela Kitchengs • Long & Foster Real Estate, Inc.
GET MORE INFORMATION
Agent | License ID: 0225193218 - VA, 5003479 - MD
+1(703) 298-7037 | jason@jasonandbonnie.com






