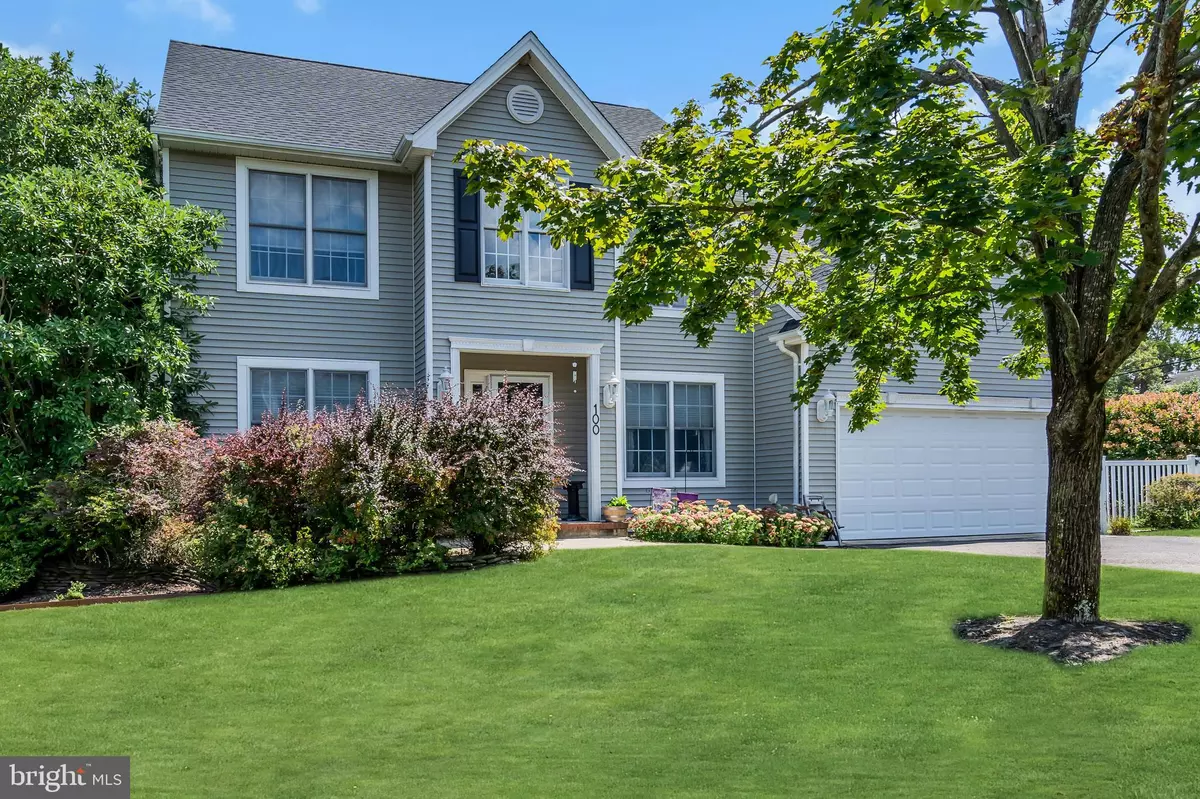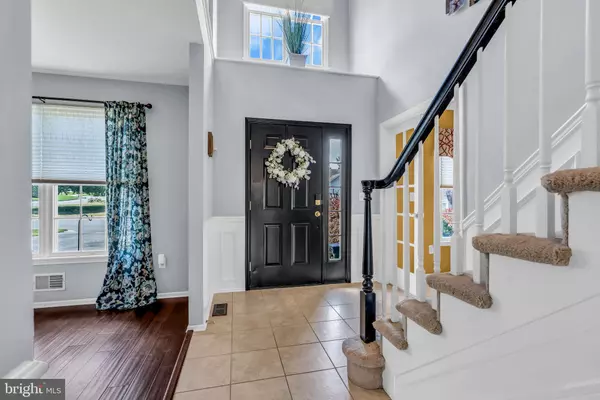$628,500
$585,000
7.4%For more information regarding the value of a property, please contact us for a free consultation.
4 Beds
3 Baths
2,219 SqFt
SOLD DATE : 10/03/2024
Key Details
Sold Price $628,500
Property Type Single Family Home
Sub Type Detached
Listing Status Sold
Purchase Type For Sale
Square Footage 2,219 sqft
Price per Sqft $283
Subdivision Ocean Acres
MLS Listing ID NJOC2027902
Sold Date 10/03/24
Style Colonial
Bedrooms 4
Full Baths 2
Half Baths 1
HOA Y/N N
Abv Grd Liv Area 2,219
Originating Board BRIGHT
Year Built 1999
Annual Tax Amount $5,684
Tax Year 2015
Lot Size 0.250 Acres
Acres 0.25
Lot Dimensions 100x109
Property Description
Welcome home to the highly sought-after Ocean Acres section of Manahawkin! This stunning 4 bedroom, 2.5 bath home boasts a perfect blend of tranquility and convenience, nestled in a quiet cul-de-sac just moments to schools, parks, shopping, lakes and the beach. As you step inside, you'll be greeted by the bright and airy interior, complete with sleek finishes and modern amenities. The open concept living area is perfect for entertaining, with a cozy family room, featuring a gas fireplace and an abundance of natural light. The spacious kitchen comes complete with all appliances included. First floor bedroom is perfect for guests. Upstairs, a bonus loft area offers endless possibilities - use it as a home office, reading nook, or a play area for the kids. The generously sized bedrooms provide ample space for rest and relaxation. Don't miss this incredible opportunity to own a piece of haven in one of Stafford Township's most desirable neighborhoods. Schedule a showing today and make this your dream home!
Location
State NJ
County Ocean
Area Stafford Twp (21531)
Zoning R90
Rooms
Main Level Bedrooms 1
Interior
Interior Features Attic, Entry Level Bedroom, Ceiling Fan(s), Crown Moldings, Kitchen - Island, Pantry, Recessed Lighting, Primary Bath(s), WhirlPool/HotTub, Bathroom - Stall Shower, Walk-in Closet(s)
Hot Water Natural Gas
Heating Forced Air
Cooling Central A/C
Flooring Tile/Brick, Fully Carpeted
Fireplaces Number 1
Fireplaces Type Gas/Propane
Equipment Dishwasher, Dryer, Oven/Range - Gas, Built-In Microwave, Refrigerator, Washer, Extra Refrigerator/Freezer, Disposal
Fireplace Y
Appliance Dishwasher, Dryer, Oven/Range - Gas, Built-In Microwave, Refrigerator, Washer, Extra Refrigerator/Freezer, Disposal
Heat Source Natural Gas
Laundry Upper Floor
Exterior
Exterior Feature Patio(s)
Parking Features Garage Door Opener
Garage Spaces 2.0
Fence Fully, Privacy
Water Access N
View Garden/Lawn
Roof Type Shingle
Accessibility None
Porch Patio(s)
Attached Garage 2
Total Parking Spaces 2
Garage Y
Building
Lot Description Corner, Cul-de-sac
Story 2
Foundation Crawl Space
Sewer Public Sewer
Water Public
Architectural Style Colonial
Level or Stories 2
Additional Building Above Grade
Structure Type 2 Story Ceilings
New Construction N
Schools
Elementary Schools Ocean Acres
Middle Schools Southern Regional M.S.
High Schools Southern Regional H.S.
School District Southern Regional Schools
Others
Senior Community No
Tax ID 31-00044 741-00003
Ownership Fee Simple
SqFt Source Estimated
Acceptable Financing Cash, Conventional, FHA, VA
Listing Terms Cash, Conventional, FHA, VA
Financing Cash,Conventional,FHA,VA
Special Listing Condition Standard
Read Less Info
Want to know what your home might be worth? Contact us for a FREE valuation!

Our team is ready to help you sell your home for the highest possible price ASAP

Bought with NON MEMBER • Non Subscribing Office

"My job is to find and attract mastery-based agents to the office, protect the culture, and make sure everyone is happy! "
GET MORE INFORMATION






