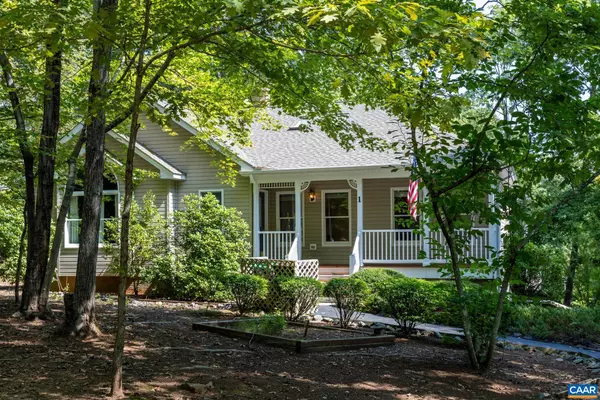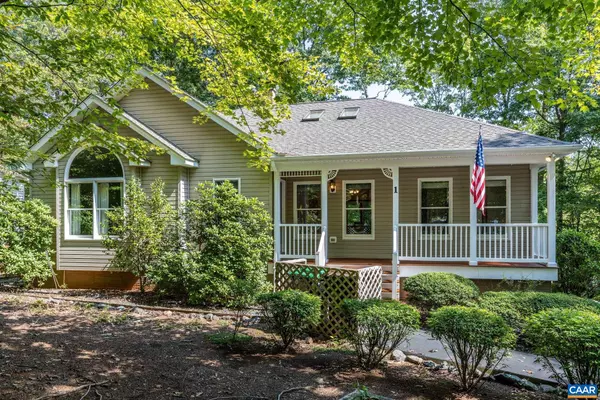$360,000
$360,000
For more information regarding the value of a property, please contact us for a free consultation.
3 Beds
3 Baths
2,808 SqFt
SOLD DATE : 10/04/2024
Key Details
Sold Price $360,000
Property Type Single Family Home
Sub Type Detached
Listing Status Sold
Purchase Type For Sale
Square Footage 2,808 sqft
Price per Sqft $128
Subdivision Lake Monticello
MLS Listing ID 656414
Sold Date 10/04/24
Style Ranch/Rambler
Bedrooms 3
Full Baths 3
Condo Fees $855
HOA Fees $104/ann
HOA Y/N Y
Abv Grd Liv Area 1,708
Originating Board CAAR
Year Built 1995
Annual Tax Amount $2,272
Tax Year 2023
Lot Size 0.350 Acres
Acres 0.35
Property Description
Welcome to 1 Woodridge Rd! This charming 3-bedroom, 3-full-bathroom home offers comfort and convenience on a spacious corner lot. With a new roof, HVAC systems, and top-end Andersen windows, the property is genuinely maintenance-free, from the home to the yard?leave your mower at home! The bright and open living space is accentuated by natural light, creating a warm and inviting atmosphere. The kitchen features modern appliances and plenty of counter space for cooking. Retreat to the primary bedroom with an ensuite bath for privacy and relaxation. The home has three full bathrooms, including one in the basement, adding versatility for recreational or workout space. Enjoy the tranquil surroundings from the cozy front porch, screened porch, or back deck, which are ideal for entertaining or unwinding. Conveniently located near the Riverside Gate for ease of entering and exiting, this home is just minutes from the Lake Monticello area, shopping, and dining. It provides a perfect blend of rural charm and Lake Monticello amenities. Don?t miss out on making this house your new home! See the floor plans in the photos and the document tab for room locations and approximate dimensions. A one-year home warranty will be provided.,Wood Cabinets,Fireplace in Living Room
Location
State VA
County Fluvanna
Zoning R-4
Rooms
Other Rooms Family Room, Foyer, Full Bath, Additional Bedroom
Basement Partially Finished, Drainage System
Main Level Bedrooms 3
Interior
Interior Features Entry Level Bedroom
Heating Heat Pump(s)
Cooling Heat Pump(s)
Flooring Carpet, Ceramic Tile, Hardwood, Vinyl
Fireplaces Type Wood
Equipment Dryer, Washer/Dryer Hookups Only, Washer, Energy Efficient Appliances
Fireplace N
Window Features Double Hung,Insulated,Low-E,Vinyl Clad
Appliance Dryer, Washer/Dryer Hookups Only, Washer, Energy Efficient Appliances
Exterior
Amenities Available Bar/Lounge, Baseball Field, Basketball Courts, Beach, Boat Ramp, Club House, Community Center, Dining Rooms, Golf Club, Lake, Meeting Room, Picnic Area, Tot Lots/Playground, Swimming Pool, Soccer Field, Tennis Courts, Volleyball Courts
View Garden/Lawn
Roof Type Architectural Shingle
Accessibility None
Garage N
Building
Lot Description Sloping, Landscaping, Partly Wooded
Story 1
Foundation Concrete Perimeter, Other
Sewer Public Sewer
Water Community
Architectural Style Ranch/Rambler
Level or Stories 1
Additional Building Above Grade, Below Grade
Structure Type Vaulted Ceilings,Cathedral Ceilings
New Construction N
Schools
Elementary Schools Central
Middle Schools Fluvanna
High Schools Fluvanna
School District Fluvanna County Public Schools
Others
Ownership Other
Security Features 24 hour security,Security Gate,Smoke Detector
Special Listing Condition Standard
Read Less Info
Want to know what your home might be worth? Contact us for a FREE valuation!

Our team is ready to help you sell your home for the highest possible price ASAP

Bought with JESSICA RUSSO • NEST REALTY GROUP
GET MORE INFORMATION
Agent | License ID: 0225193218 - VA, 5003479 - MD
+1(703) 298-7037 | jason@jasonandbonnie.com






