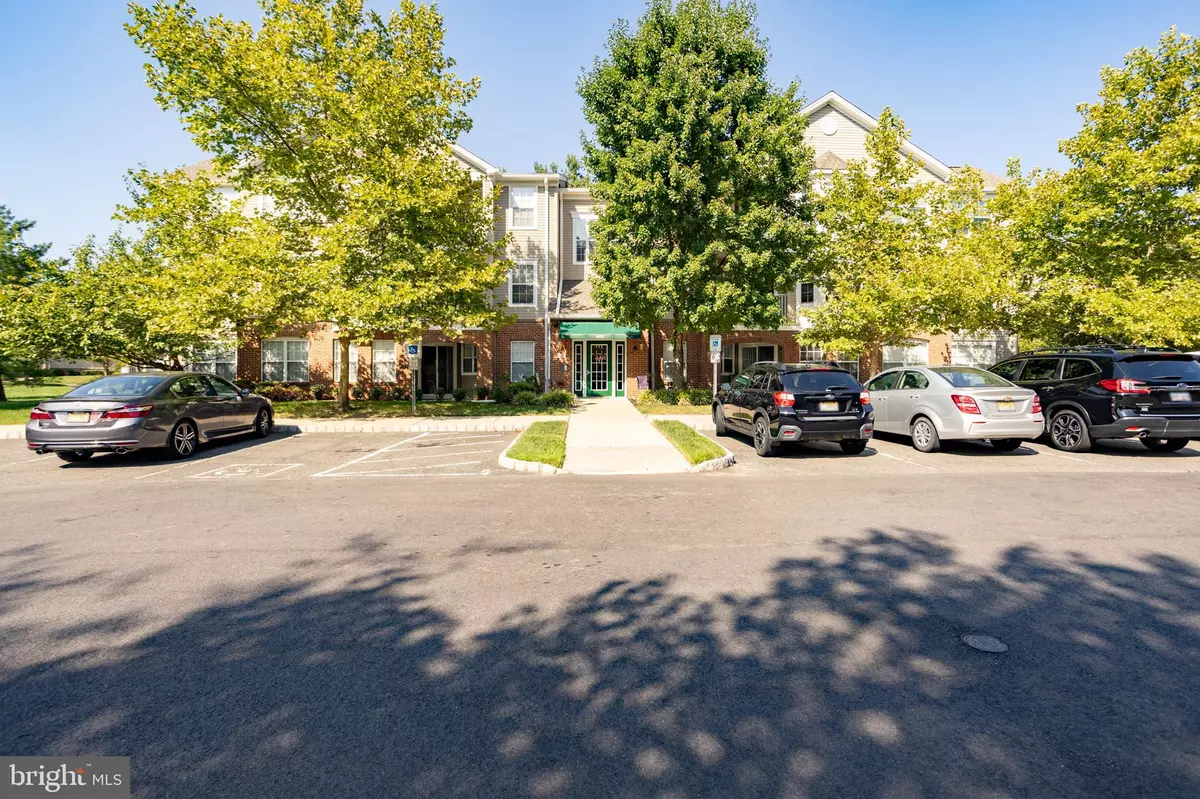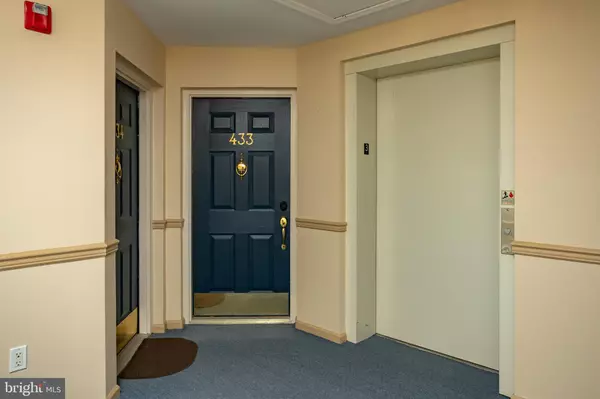$315,000
$319,000
1.3%For more information regarding the value of a property, please contact us for a free consultation.
2 Beds
2 Baths
1,414 SqFt
SOLD DATE : 10/04/2024
Key Details
Sold Price $315,000
Property Type Single Family Home
Sub Type Unit/Flat/Apartment
Listing Status Sold
Purchase Type For Sale
Square Footage 1,414 sqft
Price per Sqft $222
Subdivision Woodlands At Hamilto
MLS Listing ID NJME2048036
Sold Date 10/04/24
Style Contemporary
Bedrooms 2
Full Baths 2
HOA Fees $315/mo
HOA Y/N Y
Abv Grd Liv Area 1,414
Originating Board BRIGHT
Year Built 2001
Annual Tax Amount $5,459
Tax Year 2023
Lot Dimensions 0.00 x 0.00
Property Description
Welcome to the Woodlands of Hamilton, an exceptional adult community offering a luxurious lifestyle. This stunning Kensington Penthouse, spanning 1,414 sqft, provides a perfect blend of elegance and comfort. As you enter the spacious living room, you'll be greeted by recessed lighting, crown moldings, and a cozy gas fireplace. The formal dining room also features recessed lighting and crown moldings, setting the stage for memorable gatherings. The eat-in kitchen is a chef's delight, equipped with a full appliance package and ample counter space for your culinary creations. From here, sliding doors lead to a balcony that overlooks the beautifully landscaped courtyard and community pool. The vaulted master bedroom is a serene retreat, complete with a ceiling fan, walk-in closet, and a master bath. A generously sized second bedroom and additional bath provide comfort and convenience for guests or family. The laundry room is equipped with a full-size washer, and dryer, while a separate utility room offers extra storage space. The Woodlands community boasts fantastic amenities including a pool, clubhouse, tennis courts, exercise facilities, and a walking trail. Located in the heart of Hamilton Township, you'll have easy access to the interstate highway system, a variety of local restaurants, entertainment options, and shopping. Embrace a lifestyle of low maintenance and vibrant energy in this active living community. **Updated kitchen and bathroom!**
Location
State NJ
County Mercer
Area Hamilton Twp (21103)
Zoning RESIDENTIAL
Rooms
Main Level Bedrooms 2
Interior
Interior Features Ceiling Fan(s), Dining Area, Elevator, Family Room Off Kitchen, Floor Plan - Open, Kitchen - Eat-In, Bathroom - Stall Shower, Walk-in Closet(s)
Hot Water Natural Gas
Heating Forced Air
Cooling Central A/C
Fireplaces Number 1
Fireplaces Type Electric
Equipment Stove, Oven/Range - Electric
Fireplace Y
Appliance Stove, Oven/Range - Electric
Heat Source Natural Gas
Laundry Dryer In Unit, Washer In Unit
Exterior
Exterior Feature Roof, Porch(es)
Utilities Available Cable TV
Amenities Available Elevator, Exercise Room, Pool - Outdoor, Tennis Courts
Water Access N
Accessibility None
Porch Roof, Porch(es)
Garage N
Building
Story 1
Unit Features Garden 1 - 4 Floors
Sewer Public Sewer
Water Public
Architectural Style Contemporary
Level or Stories 1
Additional Building Above Grade, Below Grade
New Construction N
Schools
School District Hamilton Township
Others
HOA Fee Include Common Area Maintenance,Lawn Maintenance,Pool(s),Recreation Facility,Snow Removal
Senior Community Yes
Age Restriction 55
Tax ID 03-02575 05-00166 62
Ownership Fee Simple
SqFt Source Estimated
Acceptable Financing Conventional, Cash
Listing Terms Conventional, Cash
Financing Conventional,Cash
Special Listing Condition Standard
Read Less Info
Want to know what your home might be worth? Contact us for a FREE valuation!

Our team is ready to help you sell your home for the highest possible price ASAP

Bought with David Osnato • Smires & Associates
GET MORE INFORMATION
Agent | License ID: 0225193218 - VA, 5003479 - MD
+1(703) 298-7037 | jason@jasonandbonnie.com






