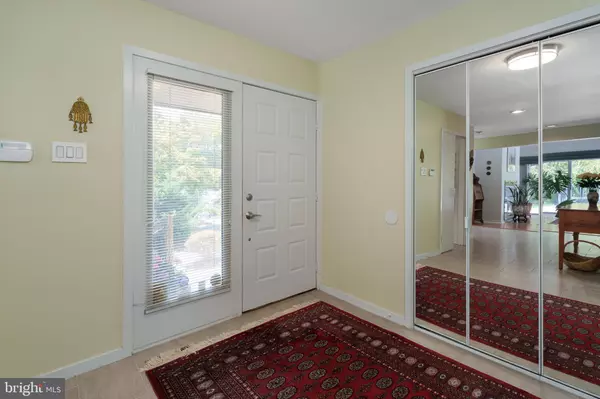$1,120,000
$1,060,000
5.7%For more information regarding the value of a property, please contact us for a free consultation.
5 Beds
4 Baths
3,172 SqFt
SOLD DATE : 10/03/2024
Key Details
Sold Price $1,120,000
Property Type Single Family Home
Sub Type Detached
Listing Status Sold
Purchase Type For Sale
Square Footage 3,172 sqft
Price per Sqft $353
Subdivision Sunrise
MLS Listing ID NJME2047596
Sold Date 10/03/24
Style Contemporary
Bedrooms 5
Full Baths 4
HOA Y/N N
Abv Grd Liv Area 3,172
Originating Board BRIGHT
Year Built 1985
Annual Tax Amount $19,460
Tax Year 2023
Lot Size 0.560 Acres
Acres 0.56
Lot Dimensions 0.00 x 0.00
Property Description
Highest & Best Offers due by end of day Mon. Sept. 2nd You'll love the abundance of sunny space and unbeatable convenience of this Sunrise enclave Contemporary. Commuter trains are just a mile and a half down the road, top-rated schools are even closer and just about every store and service you can think of is easily accessible from the quiet neighborhood. Inside, vaulted ceilings punctuated with skylights rise high above new laminate floors in the living and dining rooms, both with sliders opening to an expansive deck sporting a fresh coat of paint. The sleek, black and white kitchen offers both gas and electric cooking, plus a granite-topped breakfast table that matches the island. A tucked-away main level bedroom with its own full bath is invaluable for guests wary of stairs, while a bonus room and extra full bath in the finished basement increase hosting options, especially during busy holidays. New carpeting leads the way upstairs, where two of four bedrooms have hardwood floors and all walls are painted a soft, neutral gray. The primary suite boasts 4 closets and a big bath with double sinks. Tile in the hall bath replicates the clean look of marble. Storage is plentiful in the attached garage, laundry room and especially the basement. A Generac generator, public utilities and HVAC systems replaced under current ownership make this house as reliable as it is roomy. Square footage per West Windsor Twp tax assessor.
Location
State NJ
County Mercer
Area West Windsor Twp (21113)
Zoning R20
Rooms
Other Rooms Primary Bedroom, Bedroom 2, Bedroom 3, Bedroom 4, Basement, Bedroom 1, Bathroom 2, Bathroom 3, Bonus Room, Primary Bathroom
Basement Fully Finished, Shelving
Main Level Bedrooms 1
Interior
Interior Features Walk-in Closet(s), Skylight(s), Primary Bath(s), Kitchen - Island, Kitchen - Eat-In, Formal/Separate Dining Room, Floor Plan - Open, Entry Level Bedroom, Dining Area, Recessed Lighting, Window Treatments, Wood Floors
Hot Water Natural Gas
Heating Forced Air
Cooling Central A/C
Fireplaces Number 1
Equipment Built-In Microwave, Cooktop, Disposal, Dishwasher, Dryer - Gas, Oven - Self Cleaning, Oven - Wall
Fireplace Y
Window Features Skylights,Sliding
Appliance Built-In Microwave, Cooktop, Disposal, Dishwasher, Dryer - Gas, Oven - Self Cleaning, Oven - Wall
Heat Source Natural Gas
Laundry Main Floor
Exterior
Parking Features Additional Storage Area, Garage - Side Entry, Garage Door Opener, Inside Access
Garage Spaces 4.0
Water Access N
Roof Type Asphalt
Accessibility 2+ Access Exits
Attached Garage 2
Total Parking Spaces 4
Garage Y
Building
Story 2
Foundation Concrete Perimeter
Sewer Public Sewer
Water Public
Architectural Style Contemporary
Level or Stories 2
Additional Building Above Grade, Below Grade
New Construction N
Schools
Elementary Schools Maurice Hawk
Middle Schools Grover Ms
High Schools Ww-P South
School District West Windsor-Plainsboro Regional
Others
Senior Community No
Tax ID 13-00016-00203
Ownership Fee Simple
SqFt Source Assessor
Security Features Intercom,Security System
Special Listing Condition Standard
Read Less Info
Want to know what your home might be worth? Contact us for a FREE valuation!

Our team is ready to help you sell your home for the highest possible price ASAP

Bought with Jean M Grecsek • Callaway Henderson Sotheby's Int'l-Princeton
GET MORE INFORMATION
Agent | License ID: 0225193218 - VA, 5003479 - MD
+1(703) 298-7037 | jason@jasonandbonnie.com






