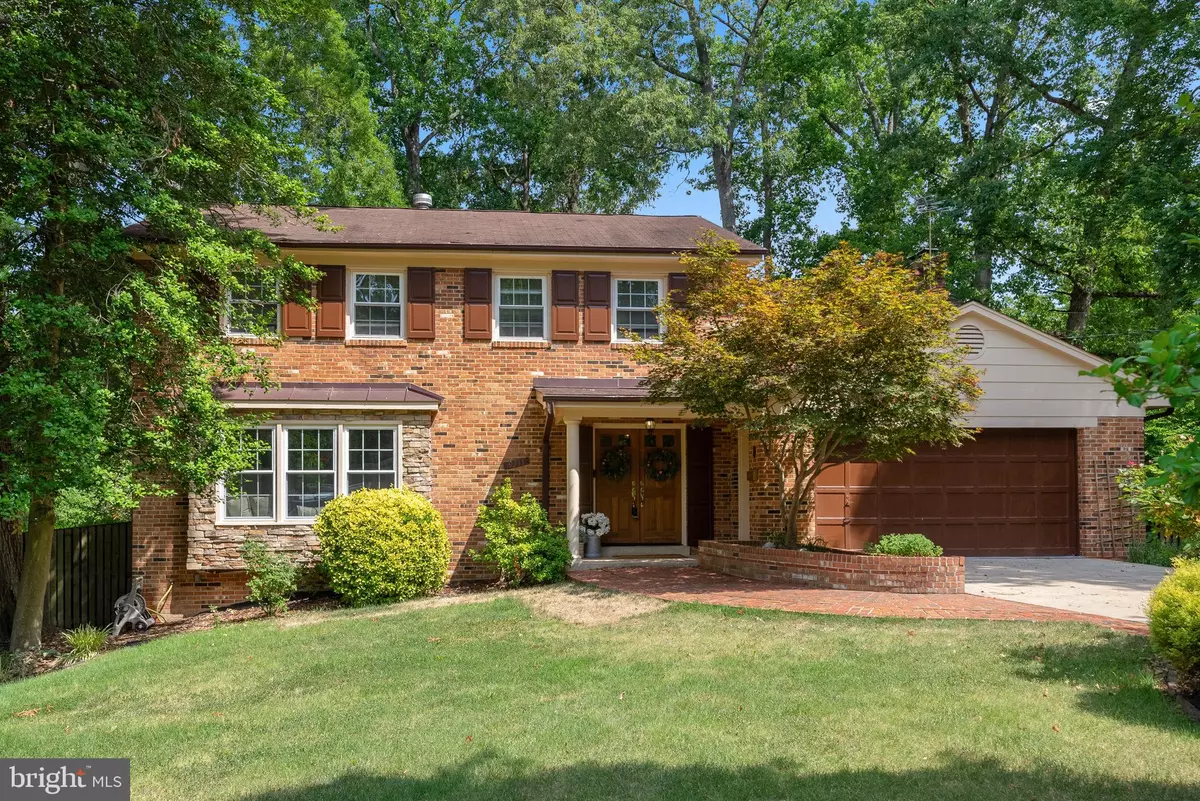$900,000
$925,000
2.7%For more information regarding the value of a property, please contact us for a free consultation.
4 Beds
4 Baths
3,664 SqFt
SOLD DATE : 10/02/2024
Key Details
Sold Price $900,000
Property Type Single Family Home
Sub Type Detached
Listing Status Sold
Purchase Type For Sale
Square Footage 3,664 sqft
Price per Sqft $245
Subdivision Mt Vernon Grove
MLS Listing ID VAFX2189754
Sold Date 10/02/24
Style Colonial
Bedrooms 4
Full Baths 3
Half Baths 1
HOA Y/N N
Abv Grd Liv Area 2,464
Originating Board BRIGHT
Year Built 1967
Annual Tax Amount $9,475
Tax Year 2024
Lot Size 0.344 Acres
Acres 0.34
Property Description
More space than meets the eye with this charming home. Formal rooms for entertaining. Fresh paint throughout. Family room off the kitchen with wood-burning fireplace. Four bedrooms on the upper level. Primary bedroom features a fireplace, ensuite bath, separate vanities, a dressing area, and two closets. Sunroom off the kitchen is great for year-round enjoyment. The lower level is fully finished and offers the ideal setup for multi-generational living, if needed: a private back entrance, a full second kitchen, office, and a full bath, a family room, den or dining room; it's a versatile space to meet your needs! A large yard for playing outside, and a wonderful inground pool with an attached spa for maximum relaxation, surrounded by a patio, are the perfect backdrop for future parties. Close to GW Parkway, so you can be into Old Town or DC quickly.
Location
State VA
County Fairfax
Zoning 120
Rooms
Other Rooms Living Room, Dining Room, Primary Bedroom, Bedroom 2, Bedroom 3, Bedroom 4, Kitchen, Game Room, Family Room, Den, Sun/Florida Room, Laundry, Office, Primary Bathroom, Full Bath, Half Bath
Basement Full, Daylight, Partial, Fully Finished, Heated, Outside Entrance, Rear Entrance, Shelving, Walkout Stairs, Windows
Interior
Interior Features Breakfast Area, Kitchen - Table Space, Dining Area, Window Treatments, Wood Floors, Floor Plan - Traditional
Hot Water Natural Gas
Heating Forced Air
Cooling Central A/C
Flooring Hardwood, Carpet, Ceramic Tile
Fireplaces Number 2
Fireplaces Type Mantel(s), Wood
Equipment Cooktop, Dishwasher, Disposal, Dryer, Exhaust Fan, Humidifier, Refrigerator, Washer
Fireplace Y
Window Features Storm
Appliance Cooktop, Dishwasher, Disposal, Dryer, Exhaust Fan, Humidifier, Refrigerator, Washer
Heat Source Natural Gas
Laundry Basement
Exterior
Exterior Feature Patio(s), Porch(es)
Parking Features Garage Door Opener, Garage - Front Entry
Garage Spaces 4.0
Fence Rear
Pool In Ground, Pool/Spa Combo
Utilities Available Cable TV Available
Water Access N
Accessibility None
Porch Patio(s), Porch(es)
Attached Garage 2
Total Parking Spaces 4
Garage Y
Building
Lot Description Landscaping
Story 3
Foundation Permanent
Sewer Public Sewer
Water Public
Architectural Style Colonial
Level or Stories 3
Additional Building Above Grade, Below Grade
Structure Type Dry Wall
New Construction N
Schools
Elementary Schools Washington Mill
Middle Schools Whitman
High Schools Mount Vernon
School District Fairfax County Public Schools
Others
Senior Community No
Tax ID 1103 03L 0305
Ownership Fee Simple
SqFt Source Assessor
Security Features Smoke Detector
Acceptable Financing Conventional
Listing Terms Conventional
Financing Conventional
Special Listing Condition Standard
Read Less Info
Want to know what your home might be worth? Contact us for a FREE valuation!

Our team is ready to help you sell your home for the highest possible price ASAP

Bought with Candee Currie • CENTURY 21 New Millennium

"My job is to find and attract mastery-based agents to the office, protect the culture, and make sure everyone is happy! "
GET MORE INFORMATION






