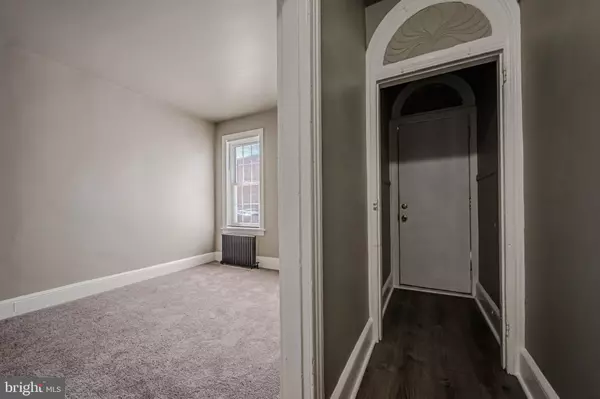$165,000
$162,900
1.3%For more information regarding the value of a property, please contact us for a free consultation.
3 Beds
1 Bath
1,075 SqFt
SOLD DATE : 09/30/2024
Key Details
Sold Price $165,000
Property Type Townhouse
Sub Type End of Row/Townhouse
Listing Status Sold
Purchase Type For Sale
Square Footage 1,075 sqft
Price per Sqft $153
Subdivision Wilmington
MLS Listing ID DENC2062212
Sold Date 09/30/24
Style Colonial
Bedrooms 3
Full Baths 1
HOA Y/N N
Abv Grd Liv Area 1,075
Originating Board BRIGHT
Year Built 1900
Annual Tax Amount $671
Tax Year 2022
Lot Size 1,307 Sqft
Acres 0.03
Lot Dimensions 14.00 x 80.00
Property Description
Welcome home to 812 N Spruce St! This home which may qualify for financial assistance is located in the City of Wilmington, super close to I-95 for commuting, and has been fully renovated by the current owner. Walking into the home you feel the sense of pride, care, and cleanliness of the renovations. Through the front door you enter a foyer area with brand new luxury vinyl flooring (2024). Around the corner is an open concept living and dining room with many different uses. All of the carpet is brand new (2024) and the house has been freshly painted with a tasteful neutral paint (2024). The kitchen has just been updated with new stainless steel appliances, painted white cabinets, new luxury vinyl flooring, and a new matching countertop. Behind the kitchen is a large laundry or mud room area that leads to the backyard. Upstairs you will find a very large main bedroom, more brand new carpet (2024), two more bedrooms, and a renovated bathroom. The bathroom features a white shower/tub combo, new vanity and fixtures, new toilet, and new luxury vinyl plank flooring (2024). Additional features include a cleaned and painted basement great for storage, kitchen applianced included, and the parking is on this side of the street. With the amenities, cleanliness, and upgrades this home is a great deal at this price! This property is located in a geographical area that may qualify you for financial assistance up to $15,000. There are also more programs available to help buyers purchase a home with little to no money out of pocket. (restrictions apply). Contact us to learn more or to schedule your appointment today!
Location
State DE
County New Castle
Area Wilmington (30906)
Zoning 26R-3
Rooms
Other Rooms Living Room, Dining Room, Bedroom 2, Bedroom 3, Kitchen, Bedroom 1, Laundry
Basement Full
Interior
Hot Water Natural Gas
Heating Baseboard - Hot Water
Cooling None
Flooring Luxury Vinyl Plank, Fully Carpeted
Fireplace N
Heat Source Natural Gas
Laundry Main Floor
Exterior
Water Access N
Roof Type Flat
Accessibility None
Garage N
Building
Story 2
Foundation Brick/Mortar
Sewer Public Sewer
Water Public
Architectural Style Colonial
Level or Stories 2
Additional Building Above Grade, Below Grade
New Construction N
Schools
School District Christina
Others
Senior Community No
Tax ID 26-044.10-081
Ownership Fee Simple
SqFt Source Assessor
Acceptable Financing Cash, Conventional, FHA, VA
Listing Terms Cash, Conventional, FHA, VA
Financing Cash,Conventional,FHA,VA
Special Listing Condition Standard
Read Less Info
Want to know what your home might be worth? Contact us for a FREE valuation!

Our team is ready to help you sell your home for the highest possible price ASAP

Bought with Marlon C Belfon • English Realty
GET MORE INFORMATION
Agent | License ID: 0225193218 - VA, 5003479 - MD
+1(703) 298-7037 | jason@jasonandbonnie.com






