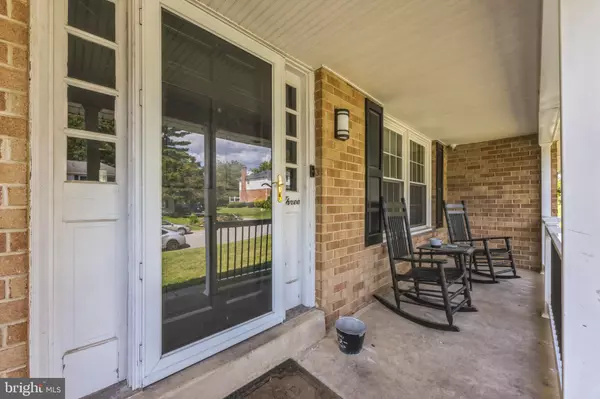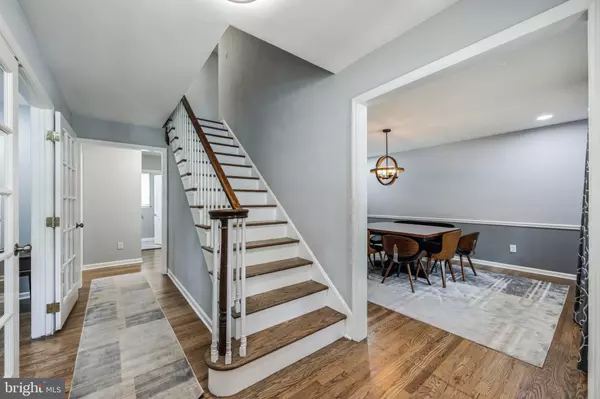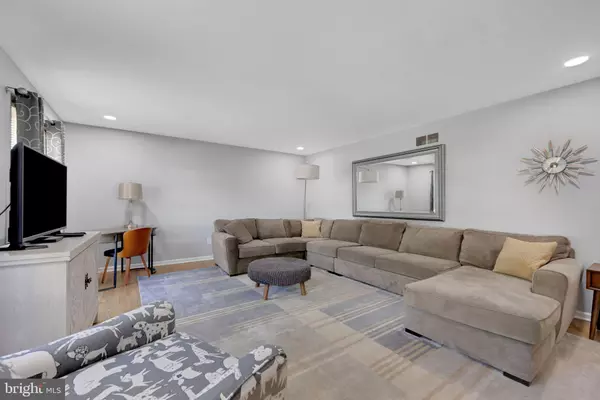$605,000
$605,000
For more information regarding the value of a property, please contact us for a free consultation.
4 Beds
3 Baths
2,900 SqFt
SOLD DATE : 09/30/2024
Key Details
Sold Price $605,000
Property Type Single Family Home
Sub Type Detached
Listing Status Sold
Purchase Type For Sale
Square Footage 2,900 sqft
Price per Sqft $208
Subdivision Talley Farms
MLS Listing ID DENC2067060
Sold Date 09/30/24
Style Colonial
Bedrooms 4
Full Baths 2
Half Baths 1
HOA Fees $4/ann
HOA Y/N Y
Abv Grd Liv Area 2,400
Originating Board BRIGHT
Year Built 1965
Annual Tax Amount $5,164
Tax Year 2024
Lot Size 0.380 Acres
Acres 0.38
Property Description
Welcome to Talley Farms in North Wilmington! A quaint and quiet community consisting of a limited amount of colonial and cape style improvements as the first neighborhood in the First State, when entering Delaware on Foulk Rd. Oversized, cul-de-sac lot with a gentle slop that flattens is the perfect site for this brick and vinyl sided colonial. On approach down the concrete path you'll be greeted by an open and airy covered entry, perfect for relaxing in the cooler months upon us. Across the threshold you will arrive in a traditional, center hall foyer that is flanked by family room and formal dining space. Recessed lights and French Doors create a cozy, relaxing environment you can retreat to with family and friends. Formal dining room with chair rail and recessed lights will be a central hub to break bread and show off your culinary skills. Gourmet kitchen has been recently renovated and spares no expense. Oversized tile flooring is the foundation for white maple cabinetry with a shaker finish, topped off with a cosmic granite and accented with a groovy glass backsplash. Decorative tile over the range sets off the pot filler and provides a nice break in the design. Dark pulls, cabinet crown, recessed lights and a stainless appliance set finish off the charm in this chef's dream environment. Down the short steps into a mud room with tile flooring that provides access to a pantry, your two car garage, or the paver patio area, overlooking your partially fenced in yet expansive, grass yard. Living room offers recessed lights, a brick wood burning fireplace with raised hearth and a slider to a multi-teared wooden deck. Hardwoods grace each step on the main level and a tiled half bath services both owners and guests alike. Second floor is host to four gracious sleeping quarters, all benefiting from modern storage elements. Main bedroom has en suite bath with floor and wall tile. Shower stall is accessed via glass door and showcases multiple fixtures and decorative tile inlay. Hall bathroom with tile floor, oversized vanity top, soaking tub with wall tile and inlay, capped off with tiled shower stall with inlay, provides high end appointments for the remaining bedrooms. Plush carpeting brings you down to the finished lower level where tile transitions to the floor covering. Recessed lights in both the main area and den/office bonus room ensure a cozy feel. Utility area offers even more storage capacity as well as laundry facilities. Updated mechanicals to include plumbing, electric, HVAC, roof, windows and siding equate to a minimal maintenance effort. Moments away from high quality schools, top notch dining, major highways and other attractions make this a prime location that allows one to take advantage of the friendly economic confines of Delaware. Excellent opportunity to take advantage of a softening interest rate environment and put your home search to an end!
Location
State DE
County New Castle
Area Brandywine (30901)
Zoning RESID
Rooms
Other Rooms Living Room, Dining Room, Bedroom 2, Bedroom 3, Bedroom 4, Kitchen, Family Room, Den, Foyer, Bedroom 1, Laundry, Mud Room, Recreation Room, Utility Room, Bathroom 1, Bathroom 2, Bathroom 3
Basement Full, Drainage System, Improved, Interior Access, Partially Finished, Poured Concrete, Sump Pump
Interior
Interior Features Attic, Family Room Off Kitchen, Floor Plan - Traditional, Formal/Separate Dining Room, Kitchen - Gourmet, Primary Bath(s), Recessed Lighting, Bathroom - Stall Shower, Bathroom - Tub Shower, Upgraded Countertops, Wood Floors
Hot Water Natural Gas
Cooling Central A/C
Flooring Wood, Ceramic Tile
Fireplaces Number 1
Fireplaces Type Brick
Equipment Built-In Microwave, Dishwasher, Disposal, Oven/Range - Gas, Refrigerator
Furnishings No
Fireplace Y
Window Features Vinyl Clad,Replacement
Appliance Built-In Microwave, Dishwasher, Disposal, Oven/Range - Gas, Refrigerator
Heat Source Natural Gas
Laundry Basement
Exterior
Exterior Feature Deck(s), Patio(s), Porch(es)
Parking Features Built In, Garage - Side Entry, Inside Access
Garage Spaces 4.0
Fence Partially, Privacy, Vinyl
Water Access N
Roof Type Architectural Shingle
Accessibility None
Porch Deck(s), Patio(s), Porch(es)
Attached Garage 2
Total Parking Spaces 4
Garage Y
Building
Lot Description Cul-de-sac, Front Yard, Landscaping, Rear Yard, SideYard(s)
Story 2
Foundation Concrete Perimeter
Sewer Public Sewer
Water Public
Architectural Style Colonial
Level or Stories 2
Additional Building Above Grade, Below Grade
Structure Type Dry Wall
New Construction N
Schools
High Schools Concord
School District Brandywine
Others
Pets Allowed Y
Senior Community No
Tax ID 06-014.00-121
Ownership Fee Simple
SqFt Source Estimated
Acceptable Financing Conventional, Cash
Horse Property N
Listing Terms Conventional, Cash
Financing Conventional,Cash
Special Listing Condition Standard
Pets Allowed No Pet Restrictions
Read Less Info
Want to know what your home might be worth? Contact us for a FREE valuation!

Our team is ready to help you sell your home for the highest possible price ASAP

Bought with Tongela Shavonne Ginyard • EXP Realty, LLC
GET MORE INFORMATION
Agent | License ID: 0225193218 - VA, 5003479 - MD
+1(703) 298-7037 | jason@jasonandbonnie.com






