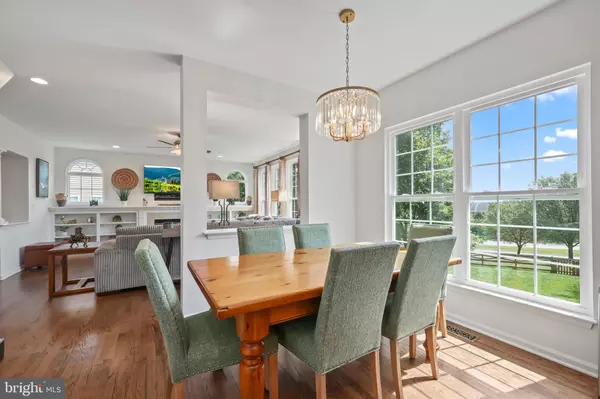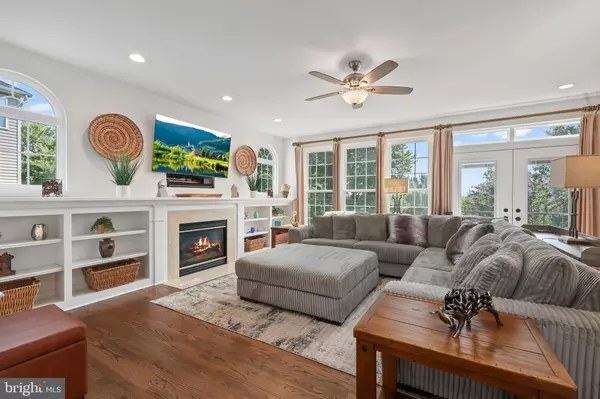$770,000
$734,995
4.8%For more information regarding the value of a property, please contact us for a free consultation.
4 Beds
3 Baths
2,540 SqFt
SOLD DATE : 09/30/2024
Key Details
Sold Price $770,000
Property Type Single Family Home
Sub Type Detached
Listing Status Sold
Purchase Type For Sale
Square Footage 2,540 sqft
Price per Sqft $303
Subdivision Braemar-Tartan Village
MLS Listing ID VAPW2077514
Sold Date 09/30/24
Style Colonial
Bedrooms 4
Full Baths 2
Half Baths 1
HOA Fees $166/mo
HOA Y/N Y
Abv Grd Liv Area 2,540
Originating Board BRIGHT
Year Built 2002
Annual Tax Amount $6,386
Tax Year 2024
Lot Size 0.275 Acres
Acres 0.27
Property Description
Beautifully Renovated Yardley Model Home in Braemar.
Discover the Epitome of Modern Living in this Popular Open Floorplan Yardley Model Home, part of Brookfield Homes Heritage Series. Nestled within the sought-after BRAEMAR Community, this Recently Renovated residence boasts a Perfect Blend of Style, Comfort, and Functionality. This section of Braemar (Tartan Hills Village East) is a WIRED Community with Internet and Cable Access in Almost Every Area of the Home! This property is situated in a tranquil cloverleaf design created by three cul-de-sacs, ensuring minimal traffic.
Extensive upgrades totaling over $100,000 have created a truly exceptional living space! Enjoy the peace of mind that comes with a NEW Roof, ALL NEW Double-Hung Energy Efficient Windows, NEW 20-gauge Steel Insulated Exterior Doors, NEW Storm Doors, NEW Remodeled Full Bathroom, NEW Driveway, NEW Furnace, Replaced A/C System, Upgraded shadow boxing, Custom chair rail molding, Tray ceiing in living room and NEW Hardwood Floor in the family room. The Open Floor Plan is Enhanced by Strategic Builder Bump-Outs on All Three Levels!
The Heart of the Home is the Beautiful Kitchen and Family Room featuring a Breakfast Nook, Stainless-Steel Appliances, Elegant Calcutta Gold Quartz Countertops, and 42-inch Spiced Cherry Cabinets. The Adjacent Family Room, complete with a Custom Built-in Bookcase with a Gas Fireplace, New Hardwood Floor, 4-foot Builder Bump Out, and NEW Beautiful Oversized Potomac Windows and NEW French Doors is Perfect for Entertaining Guests or Relaxing with Family. Hardwood Floors throughout the Entire Main Level of the home. Updated Powder Room located on the Main Level.
Retreat to the Expansive Primary Suite, offering a Spa-like En Suite Bathroom, 10-foot Cathedral Ceiling, and TWO Spacious Walk-in Closets with Updated Closet Storage System. No Need to haul laundry up and down the stairs with the Upgraded Laundry Room located on the 3rd Level, with Built-in Cabinets and a Large Folding Area.
The 4th Bedroom Upstairs is Expansive! This Bedroom was Optional for those that contracted to build their Yardley. It makes you wonder why any buyer would pass on this amazing amount of Space!
The FULL LEVEL Walk-Out Basement was another sought after feature in the Yardley with Full-Size Double-Hung Above-Grade Windows and rough-in plumbing, offers potential for a Customized Future Expansion, including the possibility of Legal Bedrooms, Additional Full Bathroom and a Laundry Room. Step out of the Walkout Basement Door onto your Large, Fully Fenced-in Backyard Oasis!
The Two-Car Garage Provides Ample Space for your Vehicles and Additional Storage, featuring a Built-in Storage Wall, Several Ceiling Racks, and an Attic for Extra Storage Capacity.
Immerse yourself in the Braemar Lifestyle with Easy Access to TWO Community Pools, the Braemar Blasters Swim Team, Tot Lots, Pickleball, Tennis, and Basketball Courts, in addition to Miles of Scenic Trails! Experience the convenience of local shopping, dining, and entertainment options, such as Costco, White House Black Market, Target, Best Buy, Life Time Gym, various restaurants, and a movie theater, among others. Plus, benefit from the top-rated schools Marsteller Middle School and Patriot High School are within walking distance. In addition to T. Clay Wood Elementary School.
Commuting is a breeze with easy access to I-66, VA-28, VA-29, and VA-234, or utilize the VRE STATION less than 6 miles away, and Multiple nearby Commuter Lots for a stress-free commute.
Don't miss this Opportunity to own a Truly Exceptional Home in one of the most Sought-After Communities in the area.
This Move-in Ready Home is a RARE FIND. Schedule your Private Tour Today!
Location
State VA
County Prince William
Zoning RPC
Rooms
Other Rooms Living Room, Dining Room, Primary Bedroom, Bedroom 2, Bedroom 3, Kitchen, Family Room, Bedroom 1, Laundry, Bathroom 2, Primary Bathroom, Half Bath
Basement Outside Entrance, Poured Concrete, Rear Entrance, Rough Bath Plumb, Space For Rooms, Unfinished, Walkout Level
Interior
Hot Water Natural Gas
Heating Central
Cooling Central A/C
Fireplaces Number 1
Equipment Built-In Microwave, Dishwasher, Disposal, Dryer, Oven - Double, Refrigerator, Stainless Steel Appliances, Washer
Fireplace Y
Appliance Built-In Microwave, Dishwasher, Disposal, Dryer, Oven - Double, Refrigerator, Stainless Steel Appliances, Washer
Heat Source Natural Gas
Exterior
Parking Features Garage - Front Entry
Garage Spaces 2.0
Amenities Available Pool - Outdoor, Tennis Courts, Basketball Courts, Bike Trail, Tot Lots/Playground, Common Grounds, Jog/Walk Path, Picnic Area
Water Access N
Accessibility None
Attached Garage 2
Total Parking Spaces 2
Garage Y
Building
Story 2
Foundation Concrete Perimeter
Sewer Public Sewer
Water Public
Architectural Style Colonial
Level or Stories 2
Additional Building Above Grade, Below Grade
New Construction N
Schools
Elementary Schools T Clay Wood
Middle Schools Marsteller
High Schools Patriot
School District Prince William County Public Schools
Others
HOA Fee Include Cable TV,High Speed Internet,Common Area Maintenance,Pool(s),Recreation Facility,Standard Phone Service,Trash
Senior Community No
Tax ID 7495-54-7400
Ownership Fee Simple
SqFt Source Assessor
Special Listing Condition Standard
Read Less Info
Want to know what your home might be worth? Contact us for a FREE valuation!

Our team is ready to help you sell your home for the highest possible price ASAP

Bought with Kathy A O'Neal • RE/MAX Executives

"My job is to find and attract mastery-based agents to the office, protect the culture, and make sure everyone is happy! "
GET MORE INFORMATION






