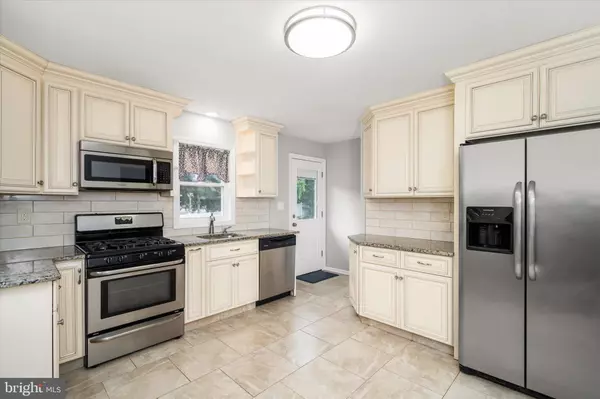$465,000
$460,000
1.1%For more information regarding the value of a property, please contact us for a free consultation.
3 Beds
2 Baths
1,120 SqFt
SOLD DATE : 09/30/2024
Key Details
Sold Price $465,000
Property Type Single Family Home
Sub Type Detached
Listing Status Sold
Purchase Type For Sale
Square Footage 1,120 sqft
Price per Sqft $415
Subdivision Yardville Heights
MLS Listing ID NJME2047216
Sold Date 09/30/24
Style Raised Ranch/Rambler
Bedrooms 3
Full Baths 2
HOA Y/N N
Abv Grd Liv Area 1,120
Originating Board BRIGHT
Year Built 1954
Annual Tax Amount $6,820
Tax Year 2023
Lot Size 5,885 Sqft
Acres 0.14
Lot Dimensions 53.00 x 111.00
Property Description
Located at the top of the cul-de-sac, this beautiful rancher, situated in Yardville Heights has been freshly painted and ready for its new owner. Welcome to hardwood flooring throughout the entire main living area, spacious living room leads to a designer kitchen with granite, designer backsplash and stainless-steel appliances. Three bedrooms are outfitted with ceiling fans and share a stylish full bath. Continue to entertain in a beautiful, finished basement that offers a palatial space plus a separate room with a closet can be utilized as a 4th bedroom, home office or gym. Plenty of room for storage in the basement along with bilco doors for outside access. Exterior entry to an oversized garage allows for one car parking or storage. Special features include new full vinyl fencing, 2019 major renovation included new roof, siding, windows, HVAC, French drain, sump pump, new garage door, hot water heater, apex plumbing and more. There is nothing to do but unpack and enjoy living. See this today!
Location
State NJ
County Mercer
Area Hamilton Twp (21103)
Zoning RES
Rooms
Other Rooms Living Room, Bedroom 2, Bedroom 3, Bedroom 4, Kitchen, Bedroom 1, Other, Office
Basement Fully Finished, Interior Access, Sump Pump, Water Proofing System
Main Level Bedrooms 3
Interior
Interior Features Attic, Ceiling Fan(s), Entry Level Bedroom, Kitchen - Eat-In, Bathroom - Stall Shower, Bathroom - Tub Shower, Wood Floors
Hot Water Natural Gas
Heating Forced Air
Cooling Central A/C, Ceiling Fan(s)
Flooring Hardwood, Laminate Plank, Ceramic Tile
Equipment Stainless Steel Appliances
Fireplace N
Appliance Stainless Steel Appliances
Heat Source Natural Gas
Laundry Basement
Exterior
Exterior Feature Patio(s)
Parking Features Garage - Front Entry, Garage Door Opener
Garage Spaces 1.0
Fence Fully
Water Access N
Roof Type Architectural Shingle
Accessibility None
Porch Patio(s)
Attached Garage 1
Total Parking Spaces 1
Garage Y
Building
Story 1
Foundation Block
Sewer Public Sewer
Water Public
Architectural Style Raised Ranch/Rambler
Level or Stories 1
Additional Building Above Grade, Below Grade
New Construction N
Schools
Middle Schools Grice
High Schools Hamilton West-Watson H.S.
School District Hamilton Township
Others
Senior Community No
Tax ID 03-02632-00010
Ownership Fee Simple
SqFt Source Assessor
Special Listing Condition Standard
Read Less Info
Want to know what your home might be worth? Contact us for a FREE valuation!

Our team is ready to help you sell your home for the highest possible price ASAP

Bought with Cindy Lombardo-Emmel • Coldwell Banker Realty

"My job is to find and attract mastery-based agents to the office, protect the culture, and make sure everyone is happy! "
GET MORE INFORMATION






