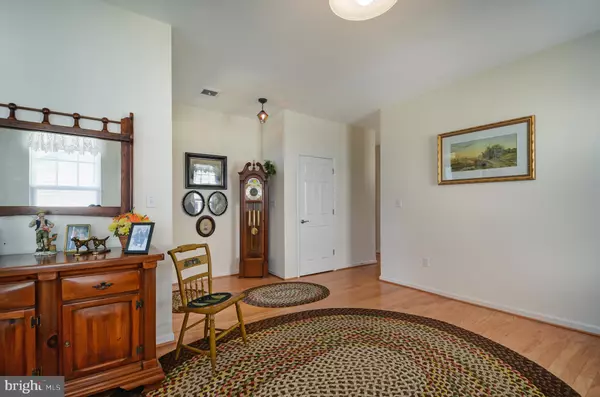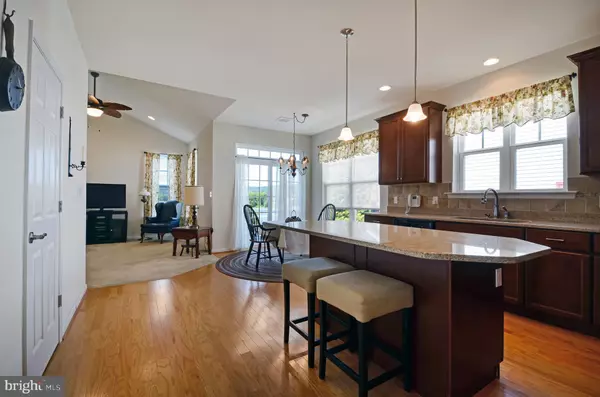$427,000
$405,000
5.4%For more information regarding the value of a property, please contact us for a free consultation.
2 Beds
2 Baths
1,650 SqFt
SOLD DATE : 09/30/2024
Key Details
Sold Price $427,000
Property Type Single Family Home
Sub Type Detached
Listing Status Sold
Purchase Type For Sale
Square Footage 1,650 sqft
Price per Sqft $258
Subdivision Meadow View Farms
MLS Listing ID PABK2048194
Sold Date 09/30/24
Style Ranch/Rambler
Bedrooms 2
Full Baths 2
HOA Fees $150/mo
HOA Y/N Y
Abv Grd Liv Area 1,650
Originating Board BRIGHT
Year Built 2016
Annual Tax Amount $6,612
Tax Year 2024
Lot Size 6,534 Sqft
Acres 0.15
Lot Dimensions 0.00 x 0.00
Property Description
Welcome to 81 New Hope Boulevard in the charming Meadow View Farms of Oley, PA! This beautiful and quaint ranch home offers 1,608 square feet of comfortable living space on a 6,534 square foot lot, with serene meadow views of fields and pastures that will take your breath away.
As you step through the front entry, you'll be greeted by a spacious den that can also serve as a formal dining room. The elegant hardwood floors start here and continue throughout the hallway and kitchen, creating a warm and inviting atmosphere. The kitchen is a chef's dream, featuring stunning quartz countertops, a pantry, gas cooking, and stainless steel appliances. Enjoy your morning coffee in the cozy breakfast area, which opens through a slider door to a composite deck—perfect for soaking in those peaceful meadow views.
Adjacent to the kitchen is the main living room, bathed in natural light from ample windows. This space also includes a storage closet and a hall leading to the primary bedroom. The primary bedroom boasts a cathedral tray ceiling, a large walk-in closet, and an en-suite bath with a double vanity and shower.
A second bedroom, a hall bath with a tub/shower combo, and a convenient laundry area equipped with a washer, dryer, and utility sink complete the floor plan. The laundry/mudroom leads to a two-car front entry garage, which features storage above with pull-down stairs, built-in cabinets, and a potting table.
Just a short stroll downhill brings you to the community clubhouse, which is equipped with a gym and space for extra gatherings. This active adult community in the tranquil Oley Valley is waiting for you to call it home.
Folks, this is a premium lot backing to fields and meadows, don't miss this opportunity to relax and enjoy living in this tranquil and beautiful community.
Don't miss out on this exceptional opportunity to enjoy peaceful living in a sought-after community. Schedule your visit today and experience all that 81 New Hope Boulevard has to offer!
Location
State PA
County Berks
Area Oley Twp (10267)
Zoning AQRC
Direction North
Rooms
Other Rooms Primary Bedroom, Bedroom 2, Kitchen, Den, Foyer, Breakfast Room, Bathroom 1, Attic, Primary Bathroom
Main Level Bedrooms 2
Interior
Interior Features Attic, Breakfast Area, Built-Ins, Carpet, Ceiling Fan(s), Combination Kitchen/Dining, Dining Area, Floor Plan - Open, Kitchen - Eat-In, Kitchen - Island, Pantry, Primary Bath(s), Recessed Lighting, Window Treatments, Wood Floors
Hot Water Electric
Heating Heat Pump(s)
Cooling Central A/C
Flooring Carpet, Hardwood, Laminated
Equipment Built-In Microwave, Built-In Range, Dishwasher, Dryer - Electric, ENERGY STAR Clothes Washer, ENERGY STAR Refrigerator, Exhaust Fan, Washer, Water Heater, Disposal
Fireplace N
Window Features Energy Efficient,Screens
Appliance Built-In Microwave, Built-In Range, Dishwasher, Dryer - Electric, ENERGY STAR Clothes Washer, ENERGY STAR Refrigerator, Exhaust Fan, Washer, Water Heater, Disposal
Heat Source Propane - Leased
Laundry Main Floor, Dryer In Unit, Washer In Unit
Exterior
Exterior Feature Deck(s)
Parking Features Garage Door Opener, Garage - Front Entry, Additional Storage Area, Inside Access, Oversized
Garage Spaces 4.0
Utilities Available Propane
Amenities Available Club House, Fitness Center, Recreational Center
Water Access N
View Panoramic, Pasture, Scenic Vista, Valley
Roof Type Architectural Shingle,Pitched
Street Surface Paved
Accessibility None
Porch Deck(s)
Road Frontage Boro/Township
Attached Garage 2
Total Parking Spaces 4
Garage Y
Building
Lot Description Premium, Trees/Wooded, Vegetation Planting
Story 1
Foundation Slab, Concrete Perimeter
Sewer Public Sewer
Water Public
Architectural Style Ranch/Rambler
Level or Stories 1
Additional Building Above Grade, Below Grade
Structure Type Dry Wall,9'+ Ceilings,Cathedral Ceilings,Tray Ceilings
New Construction N
Schools
High Schools Oley Valley Senior
School District Oley Valley
Others
HOA Fee Include Snow Removal,Lawn Maintenance,Common Area Maintenance,Trash
Senior Community Yes
Age Restriction 55
Tax ID 67-5348-01-26-6094
Ownership Fee Simple
SqFt Source Assessor
Acceptable Financing Cash, Conventional
Horse Property N
Listing Terms Cash, Conventional
Financing Cash,Conventional
Special Listing Condition Standard
Read Less Info
Want to know what your home might be worth? Contact us for a FREE valuation!

Our team is ready to help you sell your home for the highest possible price ASAP

Bought with Lisa Larsen • Lusk & Associates Sotheby's International Realty
GET MORE INFORMATION
Agent | License ID: 0225193218 - VA, 5003479 - MD
+1(703) 298-7037 | jason@jasonandbonnie.com






