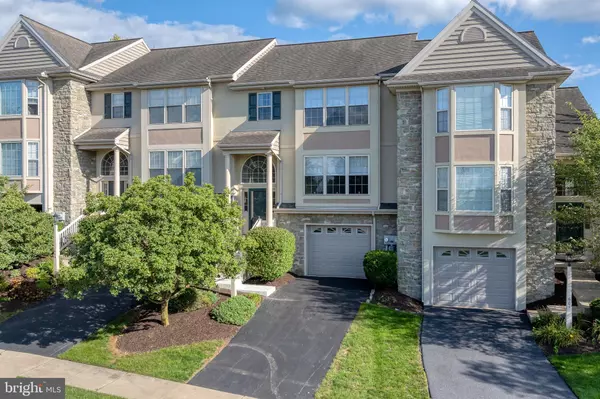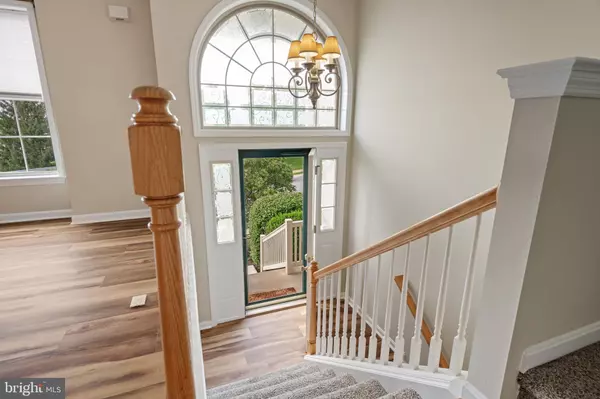$370,000
$339,500
9.0%For more information regarding the value of a property, please contact us for a free consultation.
3 Beds
3 Baths
1,509 SqFt
SOLD DATE : 09/27/2024
Key Details
Sold Price $370,000
Property Type Townhouse
Sub Type Interior Row/Townhouse
Listing Status Sold
Purchase Type For Sale
Square Footage 1,509 sqft
Price per Sqft $245
Subdivision Chelsea Manor
MLS Listing ID PALA2055680
Sold Date 09/27/24
Style Traditional
Bedrooms 3
Full Baths 2
Half Baths 1
HOA Fees $145/mo
HOA Y/N Y
Abv Grd Liv Area 1,509
Originating Board BRIGHT
Year Built 2003
Annual Tax Amount $3,811
Tax Year 2024
Lot Size 3,049 Sqft
Acres 0.07
Lot Dimensions 0.00 x 0.00
Property Description
Discover your new home in the highly sought-after Manheim Township School District. This beautiful and well maintained 3-bedroom, 2.5 bath townhome features a convenient 1-car garage and is situated in the desirable community of Chelsea Manor. A spacious living room with a gas fireplace and stunning views of sunsets from the triple windows. The well-appointed kitchen boasts an eating area, newer stainless-steel appliances and new sliding glass doors that lead to the newer deck and backyard. Retreat to the spacious owner's suite that includes a walk-in closet and private bath featuring double sinks with new faucets and shower head. Two additional bedrooms on the second floor, one with a walk-in closet, providing ample space for your needs. The Homeowners Association (HOA) takes care of the lawn maintenance, snow removal and trash collection, allowing you to enjoy a low-maintenance lifestyle. Easy access to shopping, schools, Route 30 and 283 and downtown Lancaster. Freshly interior painted throughout, deck replaced recently and security system. The washer, dryer and refrigerator are included. AHS One Year Buyer Home Warranty. Available for a quick settlement. Showings start Thursday, August 29th. Schedule your showing today via ShowingTime.
Location
State PA
County Lancaster
Area Manheim Twp (10539)
Zoning RESIDENTIAL
Rooms
Other Rooms Living Room, Dining Room, Primary Bedroom, Bedroom 2, Kitchen, Foyer, Bathroom 3
Basement Unfinished, Full
Interior
Interior Features Carpet, Chair Railings, Combination Kitchen/Dining, Family Room Off Kitchen, Floor Plan - Traditional, Kitchen - Eat-In, Kitchen - Table Space, Pantry, Bathroom - Stall Shower, Bathroom - Tub Shower, Ceiling Fan(s)
Hot Water Natural Gas
Heating Forced Air
Cooling Central A/C
Flooring Carpet, Luxury Vinyl Plank, Vinyl
Fireplaces Number 1
Fireplaces Type Gas/Propane
Equipment Built-In Microwave, Dishwasher, Dryer, Icemaker, Oven - Self Cleaning, Oven/Range - Electric, Refrigerator, Stainless Steel Appliances, Washer, Water Heater
Fireplace Y
Appliance Built-In Microwave, Dishwasher, Dryer, Icemaker, Oven - Self Cleaning, Oven/Range - Electric, Refrigerator, Stainless Steel Appliances, Washer, Water Heater
Heat Source Natural Gas
Laundry Main Floor
Exterior
Parking Features Garage - Front Entry, Garage Door Opener
Garage Spaces 2.0
Utilities Available Cable TV Available, Electric Available, Natural Gas Available, Phone Available, Sewer Available, Water Available
Water Access N
Roof Type Composite
Accessibility None
Attached Garage 1
Total Parking Spaces 2
Garage Y
Building
Story 2.5
Foundation Block
Sewer Public Sewer
Water Public
Architectural Style Traditional
Level or Stories 2.5
Additional Building Above Grade, Below Grade
New Construction N
Schools
Middle Schools Manheim Township
High Schools Manheim Township
School District Manheim Township
Others
HOA Fee Include Snow Removal,Trash,Lawn Maintenance
Senior Community No
Tax ID 390-34315-0-0000
Ownership Fee Simple
SqFt Source Assessor
Security Features Security System,Carbon Monoxide Detector(s),Smoke Detector
Acceptable Financing Cash, Conventional, FHA, VA
Listing Terms Cash, Conventional, FHA, VA
Financing Cash,Conventional,FHA,VA
Special Listing Condition Standard
Read Less Info
Want to know what your home might be worth? Contact us for a FREE valuation!

Our team is ready to help you sell your home for the highest possible price ASAP

Bought with Joel M Leaman • Berkshire Hathaway HomeServices Homesale Realty
"My job is to find and attract mastery-based agents to the office, protect the culture, and make sure everyone is happy! "
GET MORE INFORMATION






