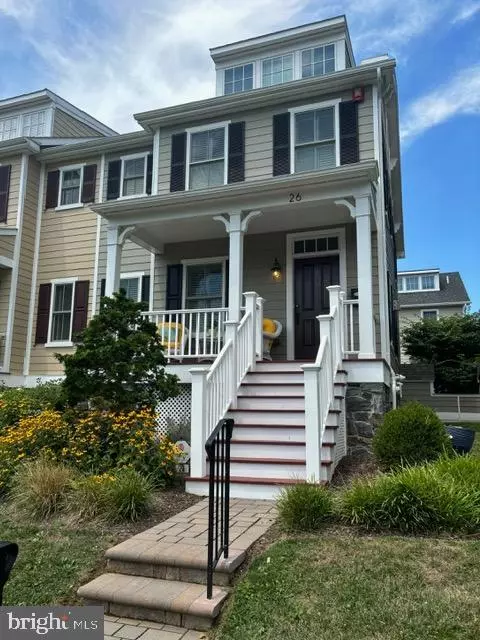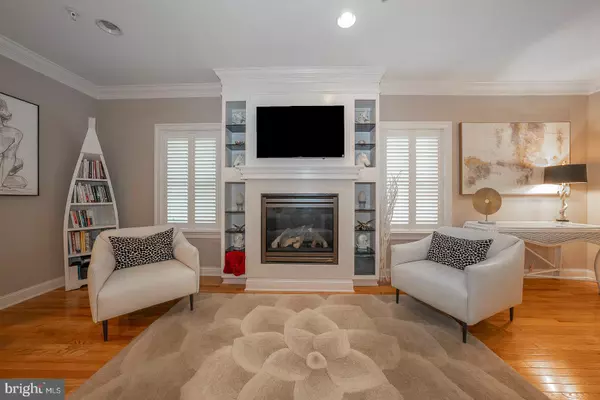$790,000
$850,000
7.1%For more information regarding the value of a property, please contact us for a free consultation.
3 Beds
4 Baths
2,409 SqFt
SOLD DATE : 09/27/2024
Key Details
Sold Price $790,000
Property Type Single Family Home
Sub Type Twin/Semi-Detached
Listing Status Sold
Purchase Type For Sale
Square Footage 2,409 sqft
Price per Sqft $327
Subdivision Haverford Court
MLS Listing ID PAMC2111004
Sold Date 09/27/24
Style Carriage House,Loft,Manor
Bedrooms 3
Full Baths 3
Half Baths 1
HOA Fees $340/qua
HOA Y/N Y
Abv Grd Liv Area 2,101
Originating Board BRIGHT
Year Built 2012
Annual Tax Amount $13,624
Tax Year 2024
Lot Dimensions 22.00 x 0.00
Property Description
Experience luxury living at 26 N Buck Lane, a stunning twin/ carriage home offering contemporary , open floorplan in the heart of Haverford. This incredible location is just a short walk to Ardmore and Bryn Mawr, with charming coffee shops and restaurants around many corners. There is easy access to the Haverford College walking trail and the ability to commute effortlessly with the close proximity of the R5 train station to Center City Philadelphia as well as to the Amtrak train to New York City.
The attractive covered front porch invites you into a sleek living room featuring a transom window over the front door. A gas/electric fireplace with built-ins is the center for conversation or the perfect spot to watch the Eagles Game or a special movie!! The dining area is highlighted by custom built cabinetry, perfect for both storage and display. It also boasts an island for dining and a peninsula with white quartz countertops. Highlighted by all Kitchen Aid appliances, the modern kitchen area is a chef's delight.
Sliding glass doors open to a spacious composite deck with a retractable awning, a perfect location for outdoor dining no matter the weather. A powder room and coat closet complete the main level.
The second level hosts a primary bedroom with custom closets galore and an ensuite bathroom featuring a spacious walk in shower, dual sink vanity and a bidet / toilet . An additional bedroom and attractive hall bath with a shower/tub combo complete this level, along with a full laundry for added convenience. The third floor loft style ensuite bedroom includes a deep closet, offering even more storage as well as a walk-in closet.
The lower level offers a family room/ or office/ or work out area and convenient access to the two car garage with additional parking for 2 additional cars.
Gleaming hardwood floors extend throughout the main, second and third levels and elegant crown molding on the 8.5 ft ceilings, Plantation wooden shutters , recessed lighting and a location that can not be beat!!!
Location
State PA
County Montgomery
Area Lower Merion Twp (10640)
Zoning 1101.RES;
Rooms
Basement Connecting Stairway, Garage Access, Interior Access, Outside Entrance, Partial, Rear Entrance, Walkout Level
Interior
Interior Features Built-Ins, Breakfast Area, Air Filter System, Ceiling Fan(s), Combination Kitchen/Dining, Crown Moldings, Dining Area, Family Room Off Kitchen, Floor Plan - Open, Kitchen - Eat-In, Kitchen - Gourmet, Primary Bath(s), Recessed Lighting, Bathroom - Soaking Tub, Sprinkler System, Bathroom - Stall Shower, Upgraded Countertops, Walk-in Closet(s)
Hot Water Natural Gas
Heating Heat Pump - Gas BackUp
Cooling Central A/C
Flooring Wood, Ceramic Tile
Fireplaces Number 1
Fireplaces Type Screen
Equipment Built-In Microwave, Cooktop, Dishwasher, Disposal, Dual Flush Toilets, Energy Efficient Appliances, Oven - Self Cleaning, Oven - Single, Range Hood, Refrigerator, Washer, Water Heater, Dryer - Electric, Exhaust Fan, Icemaker, Oven/Range - Electric
Furnishings No
Fireplace Y
Window Features Double Hung
Appliance Built-In Microwave, Cooktop, Dishwasher, Disposal, Dual Flush Toilets, Energy Efficient Appliances, Oven - Self Cleaning, Oven - Single, Range Hood, Refrigerator, Washer, Water Heater, Dryer - Electric, Exhaust Fan, Icemaker, Oven/Range - Electric
Heat Source Natural Gas
Laundry Dryer In Unit, Has Laundry, Hookup, Upper Floor, Washer In Unit
Exterior
Parking Features Additional Storage Area, Oversized, Inside Access, Garage Door Opener, Garage - Rear Entry
Garage Spaces 4.0
Fence Vinyl
Utilities Available Natural Gas Available, Electric Available, Cable TV Available
Amenities Available None
Water Access N
View Garden/Lawn
Roof Type Asphalt
Accessibility Kitchen Mod, 2+ Access Exits, Level Entry - Main
Road Frontage Boro/Township
Attached Garage 2
Total Parking Spaces 4
Garage Y
Building
Story 3.5
Foundation Pillar/Post/Pier
Sewer Public Sewer
Water Public
Architectural Style Carriage House, Loft, Manor
Level or Stories 3.5
Additional Building Above Grade, Below Grade
Structure Type Dry Wall
New Construction N
Schools
Elementary Schools Gladwyne
Middle Schools Black Rock
High Schools Harriton
School District Lower Merion
Others
Pets Allowed Y
HOA Fee Include Common Area Maintenance,Lawn Care Front,Lawn Care Rear,Lawn Care Side,Lawn Maintenance,Management
Senior Community No
Tax ID 40-00-09024-136
Ownership Condominium
Security Features 24 hour security,Fire Detection System,Security System,Smoke Detector,Sprinkler System - Indoor
Acceptable Financing Cash, Conventional
Horse Property N
Listing Terms Cash, Conventional
Financing Cash,Conventional
Special Listing Condition Standard
Pets Allowed No Pet Restrictions
Read Less Info
Want to know what your home might be worth? Contact us for a FREE valuation!

Our team is ready to help you sell your home for the highest possible price ASAP

Bought with Melissa Leonard • Coldwell Banker Realty

"My job is to find and attract mastery-based agents to the office, protect the culture, and make sure everyone is happy! "
GET MORE INFORMATION






