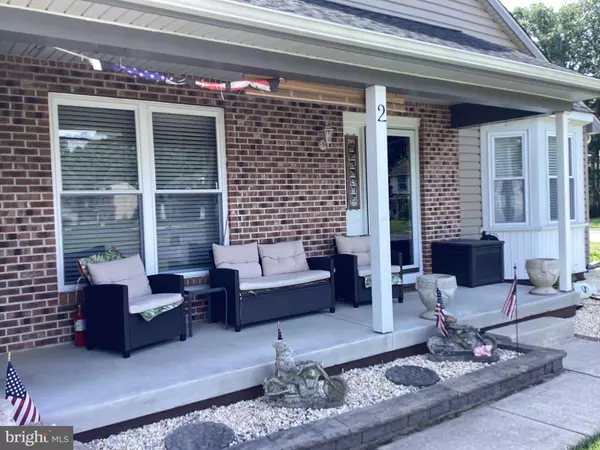$355,000
$350,000
1.4%For more information regarding the value of a property, please contact us for a free consultation.
4 Beds
2 Baths
2,324 SqFt
SOLD DATE : 09/26/2024
Key Details
Sold Price $355,000
Property Type Single Family Home
Sub Type Detached
Listing Status Sold
Purchase Type For Sale
Square Footage 2,324 sqft
Price per Sqft $152
Subdivision Country Oaks
MLS Listing ID NJCD2073762
Sold Date 09/26/24
Style Ranch/Rambler
Bedrooms 4
Full Baths 2
HOA Y/N N
Abv Grd Liv Area 1,524
Originating Board BRIGHT
Year Built 1988
Annual Tax Amount $8,789
Tax Year 2023
Lot Size 0.268 Acres
Acres 0.27
Property Description
Welcome Home!! This Gloucester Township Rancher with full finished basement is ready to go! Quick Settlement available if necessary! Well maintained by the same family for 32 years and being sold as-is! In the past 10 years, windows, roof, vinyl siding, garage door, vinyl fence, York two stage heater, water heater, and most ceiling fans have been replaced. Living and dining room boasts cathedral ceilings and open floor plan.
Eat-in kitchen is open to the sunk-in family room with ventless gas fireplace and bamboo floors. Throughout the main floor are hardwood and laminate flooring. Both bathrooms offer ceramic tile, as well as the kitchen! Owners bedroom includes a full bath, dressing area, and big walk-in closet. Lower level boasts a 12x18 laundry room with lots of storage, fourth bedroom and three additional rooms to create any room your family desires. An additional over 1,000 sq. ft. in basement, boasting windows for natural light and closets for more storage! Wow even a Sprinkler system for your lawn! Ceiling fans in every room on main level, except bathrooms of course! Lots of closets throughout including a fully shelved kitchen pantry! All appliances and shed are also as is condition. There is a gas line in the yard, if you would like a built in gas grill! Convenient to The AC Expressway, Rt. 42, Rt. 55 and 295 . Great restaurants, shopping and entertainment! Feel free to have a home inspection for your own peace of mind. Only pre qualified buyers may tour this home!
Location
State NJ
County Camden
Area Gloucester Twp (20415)
Zoning RES
Rooms
Other Rooms Living Room, Dining Room, Bedroom 2, Bedroom 3, Bedroom 4, Kitchen, Game Room, Family Room, Bedroom 1, Exercise Room, Laundry, Media Room, Bathroom 1, Bathroom 2
Basement Fully Finished, Windows, Sump Pump, Interior Access
Main Level Bedrooms 3
Interior
Interior Features Entry Level Bedroom, Family Room Off Kitchen, Floor Plan - Open, Kitchen - Eat-In, Kitchen - Table Space, Sound System, Sprinkler System, Walk-in Closet(s), Window Treatments, Wood Floors
Hot Water Natural Gas
Heating Forced Air
Cooling Central A/C, Ceiling Fan(s)
Flooring Ceramic Tile, Hardwood, Partially Carpeted
Fireplaces Number 1
Fireplaces Type Gas/Propane, Mantel(s)
Equipment Dishwasher, Disposal, Dryer - Gas, Oven/Range - Gas, Range Hood, Refrigerator, Washer
Fireplace Y
Appliance Dishwasher, Disposal, Dryer - Gas, Oven/Range - Gas, Range Hood, Refrigerator, Washer
Heat Source Natural Gas
Laundry Basement, Lower Floor
Exterior
Exterior Feature Deck(s), Porch(es)
Parking Features Garage - Front Entry
Garage Spaces 1.0
Utilities Available Cable TV
Water Access N
Roof Type Shingle
Accessibility 2+ Access Exits, Level Entry - Main
Porch Deck(s), Porch(es)
Attached Garage 1
Total Parking Spaces 1
Garage Y
Building
Lot Description Corner, Landscaping, Rear Yard
Story 2
Foundation Block
Sewer Public Sewer
Water Public
Architectural Style Ranch/Rambler
Level or Stories 2
Additional Building Above Grade, Below Grade
Structure Type Vaulted Ceilings
New Construction N
Schools
Elementary Schools Union Valley E.S.
Middle Schools Ann A. Mullen M.S.
High Schools Timber Creek
School District Black Horse Pike Regional Schools
Others
Senior Community No
Tax ID 15-19804-00016
Ownership Fee Simple
SqFt Source Estimated
Acceptable Financing Cash, Conventional, FHA, VA
Listing Terms Cash, Conventional, FHA, VA
Financing Cash,Conventional,FHA,VA
Special Listing Condition Standard
Read Less Info
Want to know what your home might be worth? Contact us for a FREE valuation!

Our team is ready to help you sell your home for the highest possible price ASAP

Bought with Nathaniel Tod Price • BHHS Fox & Roach-Cherry Hill
GET MORE INFORMATION
Agent | License ID: 0225193218 - VA, 5003479 - MD
+1(703) 298-7037 | jason@jasonandbonnie.com






