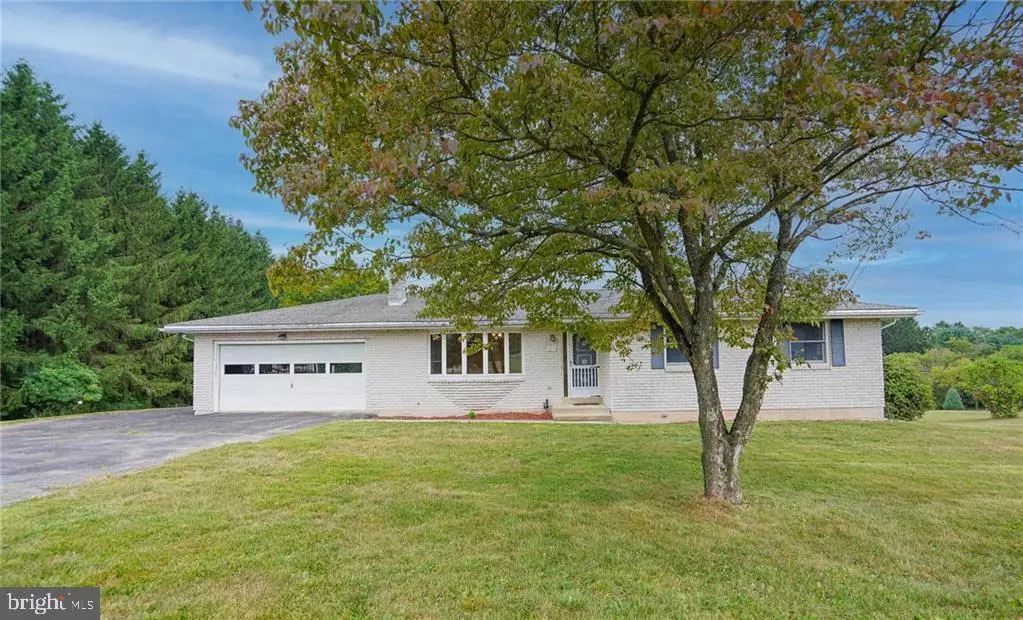$300,000
$299,900
For more information regarding the value of a property, please contact us for a free consultation.
3 Beds
2 Baths
1,368 SqFt
SOLD DATE : 09/26/2024
Key Details
Sold Price $300,000
Property Type Single Family Home
Sub Type Detached
Listing Status Sold
Purchase Type For Sale
Square Footage 1,368 sqft
Price per Sqft $219
Subdivision None Available
MLS Listing ID PASK2016864
Sold Date 09/26/24
Style Ranch/Rambler
Bedrooms 3
Full Baths 1
Half Baths 1
HOA Y/N N
Abv Grd Liv Area 1,368
Originating Board BRIGHT
Year Built 1978
Annual Tax Amount $3,349
Tax Year 2022
Lot Size 1.900 Acres
Acres 1.9
Property Description
Multiple Offers Received. Highest and Best by Sunday 8/18 at 4 PM. Lovely West Penn Ranch offers tremendous single level living on a spacious lot. A living room with bow window welcome you into the home, with effortless flow into the open-concept kitchen-dining room. The kitchen offers a convenient floor plan with its double sink beneath a west facing window, situated to take in lovely views at the home's rear. Beyond the kitchen you'll find a main-level laundry facility and half-bath, as well as access to the home's two car garage. To the other side of the home are three well-sized bedrooms and the home's full bath. In much of the main level you will find original hardwood flooring, in lovely condition. The basement offers over 1300sf of potential with its large windows, full walk-out to the back yard, heat, and it had a rough-in for a second full bath! In both the basement and living room there are chimney access points, ready for your supplemental heat source in wood stove or similar! The 1.9 acre lot offers ample space to grow and is seen at its best from the west-facing rear deck, accessed via the Dining Room. Don't miss this exciting opportunity for thoughtfully planned single-level living with the bonuses of its secluded neighborhood, the spacious basement, and the 1.9 acre lot!
Location
State PA
County Schuylkill
Area West Penn Twp (13337)
Zoning AGRI
Rooms
Other Rooms Living Room, Dining Room, Bedroom 2, Bedroom 3, Kitchen, Basement, Bedroom 1, Laundry, Other, Full Bath, Half Bath
Basement Full, Outside Entrance
Main Level Bedrooms 3
Interior
Interior Features Ceiling Fan(s), Wood Floors
Hot Water Oil
Heating Baseboard - Hot Water, Radiator
Cooling Central A/C
Flooring Ceramic Tile, Hardwood, Other
Equipment Cooktop, Oven - Wall
Fireplace N
Appliance Cooktop, Oven - Wall
Heat Source Oil
Laundry Hookup, Main Floor
Exterior
Exterior Feature Deck(s), Patio(s)
Parking Features Garage - Front Entry
Garage Spaces 4.0
Water Access N
Roof Type Asphalt
Accessibility 2+ Access Exits
Porch Deck(s), Patio(s)
Attached Garage 2
Total Parking Spaces 4
Garage Y
Building
Story 1
Foundation Other
Sewer On Site Septic
Water Well
Architectural Style Ranch/Rambler
Level or Stories 1
Additional Building Above Grade, Below Grade
New Construction N
Schools
School District Tamaqua Area
Others
Senior Community No
Tax ID 37-11-0074.012
Ownership Fee Simple
SqFt Source Assessor
Acceptable Financing Cash, Conventional, FHA, USDA, VA
Listing Terms Cash, Conventional, FHA, USDA, VA
Financing Cash,Conventional,FHA,USDA,VA
Special Listing Condition Standard
Read Less Info
Want to know what your home might be worth? Contact us for a FREE valuation!

Our team is ready to help you sell your home for the highest possible price ASAP

Bought with Jeffrey R Ricketts • Coldwell Banker Realty
GET MORE INFORMATION
Agent | License ID: 0225193218 - VA, 5003479 - MD
+1(703) 298-7037 | jason@jasonandbonnie.com






